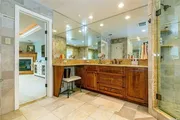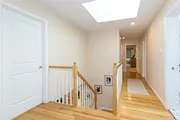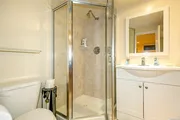$1,628,888
●
House -
In Contract
8 Niagara Drive
Jericho, NY 11753
5 Beds
3 Baths
$9,843
Estimated Monthly
$0
HOA / Fees
2.77%
Cap Rate
About This Property
Welcome to this elegantly updated & remodeled Center Hall Colonial
known as the biggest model built in the 60's in the sought after
West Birchwood of Jericho neighborhood, located @ mid-block offers
3450 SqFt. living space featuring a custom designed Chef Kitchen
w/granite counters & top of the line Stainless Steel appliances,
professional cook range w/commercial grade built-in exhaust fan, a
Center Isle + seating with plenty of cabinets (maker Woodmode) for
storage, a warming draw for ready-made food to keep warm before
serving on any occasion, beautiful custom Hardwood floors
throughout most of the main floor and crown moldings, sliding doors
to an all fenced-in backyard w/patio where you find a beautiful
In-ground vinyl pool w/new liner replaced 5 yrs ago, and lush green
lawn surrounded by professional landscaping; On the 2nd floor -
there is a huge custom designed Primary Suite w/beautiful Trey
Ceilings, gas Fireplace, all new Hardwood floors replaced
underneath the carpet, two walk-in closets- one for him and one for
her, large spacious custom granite Bathroom w/Bain-Ultra bathtub
that offers ultimate massage comfort to your relaxation while
bathing, and a separate jetted shower stall, and ceramic tiled
floors; In addition, there are 4 generous-sized family Bedrooms,
updated main Bath, a Laundry Room, and closets in the hallway; In
the basement, there's a 2nd Den for recreation & entertainment, a
large Bedroom Suite ready for guests' stay-over, plus plenty of
closets for storage; All Anderson's windows throughout and sliders;
Upgraded 200 Amps, 4-zone Sprinkler system; 2-car Garage, Property
92 x 125, Taxes don't reflect the STAR savings of $1,140.00,
Cantiague Elementary-Jericho School District; Don't miss this Gem!
Unit Size
-
Days on Market
-
Land Size
0.24 acres
Price per sqft
-
Property Type
House
Property Taxes
$1,845
HOA Dues
-
Year Built
1962
Listed By
Last updated: 5 months ago (OneKey MLS #ONE3494961)
Price History
| Date / Event | Date | Event | Price |
|---|---|---|---|
| Aug 18, 2023 | In contract | - | |
| In contract | |||
| Aug 1, 2023 | Listed by Compass Greater NY LLC | $1,628,888 | |
| Listed by Compass Greater NY LLC | |||
Property Highlights
Garage
Parking Available
Air Conditioning
Fireplace
Parking Details
Has Garage
Attached Garage
Parking Features: Private, Attached, 2 Car Attached, Driveway, Storage, On Street
Garage Spaces: 2
Interior Details
Bathroom Information
Full Bathrooms: 3
Interior Information
Interior Features: Cathedral Ceiling(s), Den/Family Room, Eat-in Kitchen, Formal Dining, Entrance Foyer, Granite Counters, Master Bath, Pantry, Powder Room, Sauna, Storage
Appliances: Cooktop, Dishwasher, Dryer, Oven, Refrigerator, Washer
Flooring Type: Hardwood, Wall To Wall Carpet
Room 1
Level: First
Type: EF, FLR, FDR, Chef's EIK w/Granite countertop, Den, Powder Room & a separate Shower, changing room & linen closet, access to patio, IG pool & backyard.
Room 2
Level: Second
Type: Primary Suite w/custom Bath & shower & closet, 4 family Bedrooms, Laundry Rm, Main Bath, closets.
Room 3
Level: Basement
Type: Den/Sitting Room/playroom for recreation & entertainment, Bedroom Suite, Storage closets & Utility room.
Room Information
Rooms: 13
Fireplace Information
Has Fireplace
Fireplaces: 2
Basement Information
Basement: Finished, Full
Exterior Details
Property Information
Square Footage : 3450
Architectual Style: Colonial
Property Type: Residential
Property Sub Type: Single Family Residence
Property Condition: Diamond
Year Built: 1962
Building Information
Levels: Three Or More
Building Area Units: Square Feet
Construction Methods: Frame, Post and Beam, HardiPlank Type, Brick, Stone
Exterior Information
Exterior Features: Sprinkler System
Pool Information
Pool Features: In Ground
Lot Information
Lot Features: Level, Near Public Transit
Lot Size Acres: 0.24
Lot Size Square Feet: 10625
Lot Size Dimensions: 92x125
Land Information
Water Source: Public
Water Source: Gas Stand Alone
Financial Details
Tax Annual Amount: $22,137
Utilities Details
Cooling: Yes
Cooling: Central Air
Heating: Natural Gas, Forced Air
Sewer : Public Sewer
Location Details
Directions: Cantiague Rock Rd. to Saratoga Dr. to Niagara Dr. OR Chenango Dr. to Niagara Dr. And/Or Orange Dr. to Niagara Dr.
County or Parish: Nassau
Other Details
Selling Agency Compensation: 2
On Market Date: 2023-08-01
Building Info
Overview
Building
Neighborhood
Geography
Comparables
Unit
Status
Status
Type
Beds
Baths
ft²
Price/ft²
Price/ft²
Asking Price
Listed On
Listed On
Closing Price
Sold On
Sold On
HOA + Taxes
Sold
House
5
Beds
3
Baths
-
$1,360,000
Jul 11, 2022
$1,360,000
Oct 12, 2022
$1,446/mo
House
4
Beds
3
Baths
-
$1,340,000
Apr 13, 2023
$1,340,000
Aug 4, 2023
$1,722/mo
Sold
House
4
Beds
3
Baths
-
$1,250,000
Jun 10, 2022
$1,250,000
Oct 12, 2022
$2,074/mo
Sold
House
4
Beds
5
Baths
-
$1,590,000
Feb 3, 2020
$1,590,000
Nov 9, 2020
$1,945/mo













































































