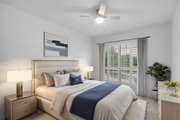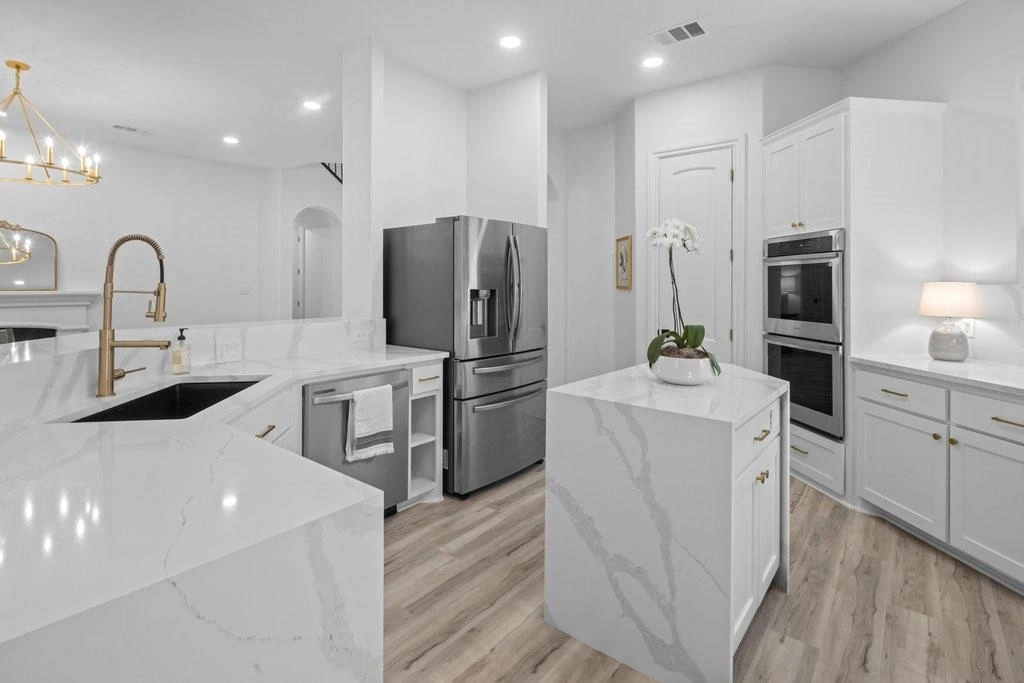






































1 /
39
Map
$1,225,000
●
House -
For Sale
8 Dewdrop CV
The Hills, TX 78738
4 Beds
4 Baths,
1
Half Bath
3129 Sqft
$7,490
Estimated Monthly
$625
HOA / Fees
2.33%
Cap Rate
About This Property
This custom home is absolute perfection in The Hills - offering
stunning curb appeal, an open floor plan with lots of light,
privacy from neighbors, a quiet cul-de-sac and a beautiful pool
with well manicured lawn. It sits on a large .42 acre lot and has
been renovated from top to bottom with elegant finishes and
upgrades galore. The kitchen is designed with function in mind and
is open to the breakfast room, living room and sun room. You'll
find quartz counters, stainless appliances, white cabinets and a
timeless design. The tranquil primary suite opens up onto the back
patio with a view of the pool. The spa-like bath has dual vanities,
two closets, soaking tub and large shower. Upstairs you will find 3
spacious bedrooms all with walk-in closets plus 2 full baths and a
large storage closet. The pool was built in 2020 and is such a
wonderful place to unwind after a long day or entertain friends. A
large, wrap around fenced in back yard with koi pond, covered
patio, pool and sundeck. The Leyland Cypress trees planted around
the majority of the yard are freeze & draught resistant and create
such wonderful privacy. This highly sought-after gated neighborhood
has a wealth of amenities including a park, playground, basketball
court, 24 hour security guards and membership options that include
four premier golf courses, a top of the line fitness &
tennis/pickle ball facility, and aquatic center with two pools,
waterslide, etc! You'll love the access to shopping, dining and
activities in Lakeway and Bee Cave, plus the incredible LTISD
schools - it's a wonderful place to call home!
Unit Size
3,129Ft²
Days on Market
10 days
Land Size
0.41 acres
Price per sqft
$392
Property Type
House
Property Taxes
$850
HOA Dues
$625
Year Built
1999
Listed By

Kelly Vondrehle
Keller Williams - Lake Travis
Last updated: 9 days ago (Unlock MLS #ACT6189739)
Price History
| Date / Event | Date | Event | Price |
|---|---|---|---|
| Apr 19, 2024 | Listed by Keller Williams - Lake Travis | $1,225,000 | |
| Listed by Keller Williams - Lake Travis | |||
|
|
|||
|
This custom home is absolute perfection in The Hills - offering
stunning curb appeal, an open floor plan with lots of light,
privacy from neighbors, a quiet cul-de-sac and a beautiful pool
with well manicured lawn. It sits on a large .42 acre lot and has
been renovated from top to bottom with elegant finishes and
upgrades galore. The kitchen is designed with function in mind and
is open to the breakfast room, living room and sun room. Youall
find quartz counters, stainless appliances…
|
|||
| Apr 12, 2024 | Withdrawn | - | |
| Withdrawn | |||
| Mar 18, 2024 | Price Decreased |
$1,225,000
↓ $27K
(2.1%)
|
|
| Price Decreased | |||
| Mar 5, 2024 | Price Decreased |
$1,251,569
↓ $22K
(1.8%)
|
|
| Price Decreased | |||
| Feb 6, 2024 | Price Decreased |
$1,274,000
↓ $26K
(2%)
|
|
| Price Decreased | |||
Show More

Property Highlights
Garage
Parking Available
Air Conditioning
Fireplace
Parking Details
Covered Spaces: 2
Total Number of Parking: 9
Parking Features: Attached, Driveway, Garage Door Opener, Garage Faces Side, Gated, Kitchen Level, Lighted, Off Street, Paved
Garage Spaces: 2
Interior Details
Bathroom Information
Half Bathrooms: 1
Full Bathrooms: 3
Interior Information
Interior Features: Breakfast Bar, Ceiling Fan(s), High Ceilings, Chandelier, Quartz Counters, Double Vanity, Entrance Foyer, French Doors, Interior Steps, Kitchen Island, Multiple Dining Areas, Multiple Living Areas, Open Floorplan, Pantry, Primary Bedroom on Main, Recessed Lighting, Smart Thermostat, Walk-In Closet(s)
Appliances: Built-In Oven(s), Dishwasher, Disposal, Electric Cooktop, Double Oven, Free-Standing Refrigerator, Stainless Steel Appliance(s), Vented Exhaust Fan
Flooring Type: Carpet, Tile, Wood
Cooling: Ceiling Fan(s), Central Air, Exhaust Fan
Heating: Central, Fireplace(s)
Living Area: 3129
Room 1
Level: Main
Type: Primary Bedroom
Features: Quartz Counters, Double Vanity, Full Bath
Room 2
Level: Main
Type: Primary Bathroom
Features: Quartz Counters, Double Vanity, Full Bath, Soaking Tub
Room 3
Level: Main
Type: Kitchen
Features: Kitchn - Breakfast Area, Breakfast Bar, Quartz Counters, Eat In Kitchen, Open to Family Room, Pantry
Fireplace Information
Fireplace Features: Living Room, Wood Burning
Fireplaces: 1
Exterior Details
Property Information
Property Type: Residential
Property Sub Type: Single Family Residence
Green Energy Efficient
Property Condition: Updated/Remodeled
Year Built: 1999
Year Built Source: Public Records
View Desription: Neighborhood
Fencing: Fenced, Wrought Iron
Spa Features: None
Building Information
Levels: Two
Construction Materials: Masonry – All Sides, Stucco
Foundation: Slab
Roof: Tile
Exterior Information
Exterior Features: Gutters Full, Lighting, Private Yard
Pool Information
Pool Features: In Ground, Waterfall
Lot Information
Lot Features: Back Yard, Cul-De-Sac, Front Yard, Landscaped, Level, Near Golf Course, Pie Shaped Lot, Sprinkler - Automatic, Trees-Large (Over 40 Ft), Trees-Moderate
Lot Size Acres: 0.412
Lot Size Square Feet: 17946.72
Lot Size Dimensions: 56 x 219
Land Information
Water Source: MUD
Financial Details
Tax Year: 2023
Tax Annual Amount: $10,195
Utilities Details
Water Source: MUD
Sewer : MUD
Utilities For Property: Cable Connected, Electricity Connected, High Speed Internet, Phone Connected, Sewer Connected, Underground Utilities, Water Connected
Location Details
Directions: RR 620 to Lohmans Crossing. Turn left at Village of the Hills gated entrance on Wingreen Loop. Will need to present business card and it's best to accompany your clients. Take immediate left on Cottondale. Left on Dewdrop. It's at the very end of the cul-de-sac.
Community Features: Clubhouse, Common Grounds, Controlled Access, Fitness Center, Gated, Golf, Park, Pet Amenities, Picnic Area, Planned Social Activities, Playground, Pool, Sidewalks, Tennis Court(s), Trash Pickup - Door to Door, Underground Utilities, Walk/Bike/Hike/Jog Trail(s
Other Details
Association Fee Includes: Common Area Maintenance, Trash
Association Fee: $625
Association Fee Freq: Semi-Annually
Association Name: The Hills POA
Selling Agency Compensation: 3.000
Building Info
Overview
Building
Neighborhood
Geography
Comparables
Unit
Status
Status
Type
Beds
Baths
ft²
Price/ft²
Price/ft²
Asking Price
Listed On
Listed On
Closing Price
Sold On
Sold On
HOA + Taxes
Sold
House
4
Beds
3
Baths
3,142 ft²
$339/ft²
$1,064,900
Mar 8, 2024
-
Nov 30, -0001
$1,719/mo
Sold
House
4
Beds
3
Baths
3,025 ft²
$357/ft²
$1,079,000
Jun 1, 2023
-
Nov 30, -0001
$1,611/mo
Sold
House
4
Beds
4
Baths
3,589 ft²
$320/ft²
$1,150,000
Feb 22, 2024
-
Nov 30, -0001
$1,119/mo
Sold
House
4
Beds
3
Baths
2,975 ft²
$378/ft²
$1,125,000
Mar 8, 2024
-
Nov 30, -0001
$2,160/mo
Sold
House
4
Beds
5
Baths
3,933 ft²
$254/ft²
$998,000
Nov 3, 2023
-
Nov 30, -0001
$1,937/mo
House
4
Beds
4
Baths
3,739 ft²
$1,170,000
Sep 2, 2021
$1,053,000 - $1,287,000
Dec 2, 2021
$819/mo
Active
House
4
Beds
4
Baths
3,542 ft²
$381/ft²
$1,350,000
Mar 21, 2024
-
$2,640/mo
Active
House
4
Beds
4
Baths
3,654 ft²
$287/ft²
$1,050,000
Mar 14, 2024
-
$1,978/mo
Active
House
4
Beds
5
Baths
4,907 ft²
$265/ft²
$1,300,000
Mar 14, 2024
-
$1,475/mo
In Contract
House
4
Beds
3
Baths
3,452 ft²
$375/ft²
$1,295,000
Apr 5, 2023
-
$2,365/mo
In Contract
House
4
Beds
3
Baths
2,819 ft²
$452/ft²
$1,275,000
Apr 3, 2024
-
$1,746/mo
Active
House
5
Beds
5
Baths
4,092 ft²
$318/ft²
$1,299,990
Jan 11, 2024
-
$2,724/mo


















































