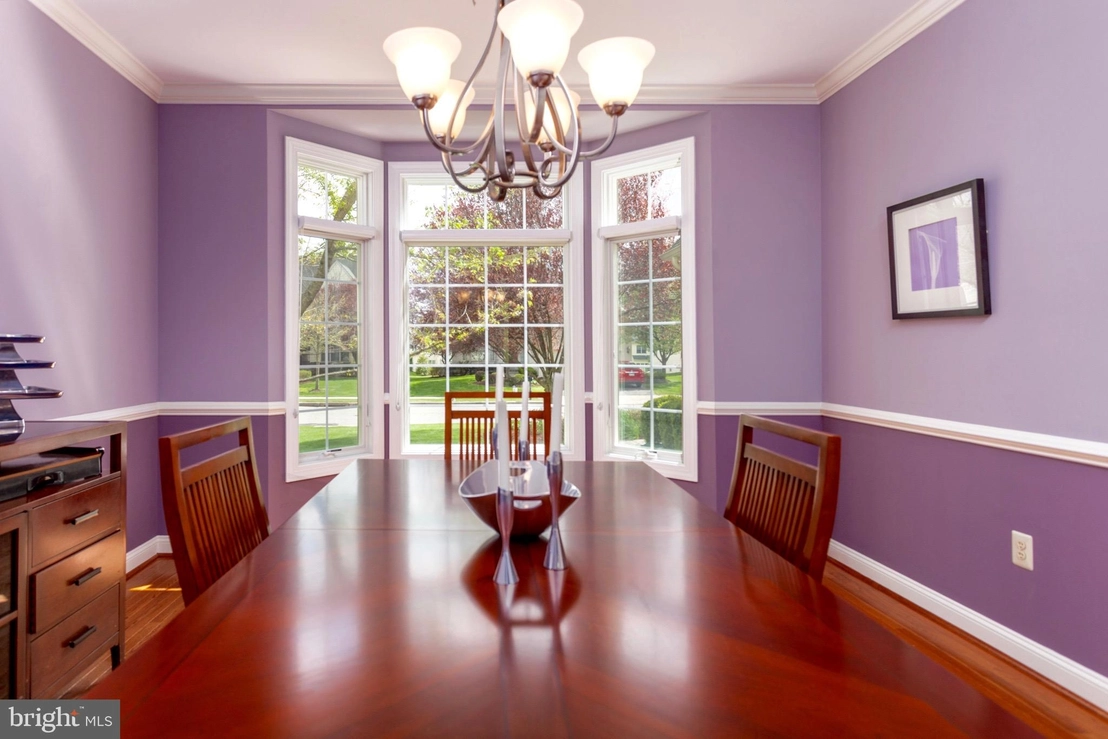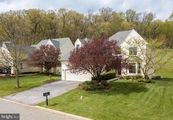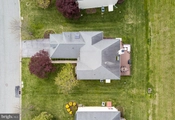$755,295*
●
House -
Off Market
8 CLAYTON COURT
EXTON, PA 19341
4 Beds
5 Baths,
2
Half Baths
3110 Sqft
$572,000 - $698,000
Reference Base Price*
18.94%
Since Jun 1, 2021
National-US
Primary Model
Sold Jun 29, 2021
$660,000
Buyer
Seller
$548,250
by Citizens Bank Na
Mortgage Due Jul 01, 2051
Sold Dec 05, 2011
$517,000
Buyer
Seller
$413,600
by Mortgage Masters
Mortgage Due Dec 01, 2041
About This Property
Welcome to 8 Clayton Ct, an impeccably maintained and upgraded home
nestled on a quiet cul-de-sac in beautiful Malvern Hunt.
Pride of ownership can be seen throughout, from the new
casement windows and upgraded HardiePlank Lap siding to all new
Silhouette window shadings! Enter a light and airy
foyer with fresh paint, transom windows, soaring ceilings and
hardwood floors. This wonderful open floor plan is
thoughtfully laid out giving you practical options for living and
entertaining with a speaker system throughout the entire main
level. A formal living room, currently used as an office, is
set off the foyer and has crown molding and Berber carpet.
Also accessed from the foyer, is a spacious and bright dining
room featuring a bay window with new Silhouette window shadings,
crown molding, chair rail, chandelier, and hardwood floors.
Continue from the foyer to the heart of the home - a spacious
family room and kitchen, all with gleaming hardwood floors and
recessed lighting. The family room has a ceiling fan and
lovely wood burning fireplace set between the two new French glass
doors accessing an expansive deck the homeowner recently expanded
to create an incredible outdoor living space affording plenty of
room for dining and relaxing that backs to an open yard. The
adjacent kitchen has gorgeous 42" maple cabinetry with brushed
nickel hardware, crown molding, Corian counters, a built-in pantry
and spacious peninsula perfect for homework and guests.
Located near the sunny window, the deep double sink has a
disposal and Moen faucet with sprayer. Appliances include a
GE Profile gas cooktop, vent, built-in microwave wall oven combo
(being replaced now with stainless steel!), refrigerator, and
Kitchen-Aid dishwasher. Relax with a cup of coffee in the
sunny breakfast nook overlooking the rear yard! Another hall
from the foyer leads to a powder room with hardwood floors, double
coat closet, laundry room with built-in storage, utility sink, LG
washer and Maytag gas dryer included. There is access to the
double garage with remote door opener and the GarageTek walls and
storage shelves stay! Notice the beautiful oak staircase as
you continue to the upper level with its 4 bedrooms and 3 full
baths. A glorious owner suite features a sunny bedroom with
ceiling fan, trey ceiling and a luxurious bath with his/hers sinks,
convenient "water closet", soaking tub, tile and glass stall
shower, tiled floors, skylight, and enormous walk-in closet.
Bedrooms 2 and 3 both have ceiling fans and double closets
and share a "Jack andJill" bath with double sinks, tiled floor, and
tiled shower/tub surround. Bedroom 4 is a princess suite with
double closet, ceiling fan and a full tiled bath. The
spacious upper hall has crown molding and a linen closet.
More living space has been created in the finished basement where
you'll find easy care Pergo floors, recessed lighting, powder room
with tile floor and Bilco doors to the rear yard. So much has
been done to make this home move-in ready! All NEW windows,
HardiePlank siding replaced the stucco, exterior lighting, outdoor
speakers and enlarged deck. The home has 6 panel wood doors
throughout, security system with integrated smoke detectors,
Bradford White hot water heater serviced annually, 3 zone
irrigation system and the list goes on! The HOA takes care of
so much - common area maintenance, lawn care including landscaping
and mulching, snow removal (even the driveway). Enjoy
neighborhood tennis courts, walking paths and 2 playgrounds!
Fantastic location is minutes from Route 202, shopping,
schools, parks and all this wonderful area has to offer! A
one year AHS home warranty is included.
The manager has listed the unit size as 3110 square feet.
The manager has listed the unit size as 3110 square feet.
Unit Size
3,110Ft²
Days on Market
-
Land Size
0.19 acres
Price per sqft
$204
Property Type
House
Property Taxes
$7,790
HOA Dues
$88
Year Built
2004
Price History
| Date / Event | Date | Event | Price |
|---|---|---|---|
| Jun 29, 2021 | Sold to Lu Liu, Weiyan Jia | $660,000 | |
| Sold to Lu Liu, Weiyan Jia | |||
| May 26, 2021 | No longer available | - | |
| No longer available | |||
| Apr 23, 2021 | Listed | $635,000 | |
| Listed | |||
Property Highlights
Fireplace
Air Conditioning
















































































































