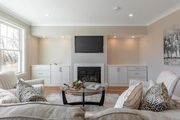
































1 /
33
Map
$1,150,000
●
Condo -
Off Market
8 Blueberry Hill Lane #8
Melrose, MA 02176
3 Beds
4 Baths
$1,233,202
RealtyHop Estimate
7.23%
Since Dec 1, 2022
MA-Boston
Primary Model
About This Property
Act now! Phase 3 Offering at Blueberry Hill Lane Estates: An
exceptional & unique Brand New Community of 19 exquisitely
designed, masterfully crafted Luxury Townhomes. Built by a Master
Craftsman who brought his uncompromising vision of elegance & taste
to create stylish Townhomes, each with 3 levels, generous room
dimensions, 3 bedrooms, 3.5 baths, full basement with slider to
patio ready to finish, plus fine features & luxury amenities++ to
delight even today's most discerning homebuyer. Ideal suburban
location: less than 10 miles to Boston, tucked away against a
tranquil, verdant backdrop that abuts Pine Banks, a reserve with
approx. 107 acres of wooded trails. Offers direct access to trails
for picturesque walks & is close to many of Melrose's finest
assets: vibrant downtown, shops & restaurants, major routes & 2
Commuter Rail stops. Luxe Living on the Hill awaits. Create a
lifestyle in Blueberry Hill Estates, where you'll find the best
suburban living has to offer.
Unit Size
-
Days on Market
75 days
Land Size
-
Price per sqft
-
Property Type
Condo
Property Taxes
$83
HOA Dues
$390
Year Built
2021
Last updated: 2 years ago (MLSPIN #73030840)
Price History
| Date / Event | Date | Event | Price |
|---|---|---|---|
| Nov 14, 2022 | Sold | $1,150,000 | |
| Sold | |||
| Sep 28, 2022 | In contract | - | |
| In contract | |||
| Aug 31, 2022 | Listed by RE/MAX Andrew Realty Services | $1,150,000 | |
| Listed by RE/MAX Andrew Realty Services | |||
Property Highlights
Air Conditioning
Garage
Parking Available
Fireplace
Interior Details
Kitchen Information
Level: Main
Width: 12.11
Length: 13
Features: Flooring - Hardwood, Dining Area, Countertops - Stone/Granite/Solid, Kitchen Island, Cabinets - Upgraded, Open Floorplan, Recessed Lighting, Stainless Steel Appliances, Lighting - Pendant
Area: 157.43
Bathroom #2 Information
Level: Second
Area: 58.28
Width: 6.2
Features: Bathroom - Full, Bathroom - Tiled With Shower Stall, Flooring - Stone/Ceramic Tile, Countertops - Stone/Granite/Solid
Length: 9.4
Bathroom #1 Information
Area: 98.939999
Features: Bathroom - Full, Flooring - Hardwood, Countertops - Stone/Granite/Solid
Length: 10.2
Level: Main
Width: 9.7
Bedroom #2 Information
Level: Second
Features: Bathroom - Full, Flooring - Hardwood, Flooring - Stone/Ceramic Tile
Width: 14.1
Length: 18.8
Area: 265.08
Dining Room Information
Width: 10.4
Features: Flooring - Hardwood, Balcony / Deck, Exterior Access, Open Floorplan, Recessed Lighting, Lighting - Pendant
Length: 13
Level: Main
Area: 135.2
Bedroom #3 Information
Features: Bathroom - Full, Flooring - Hardwood, Flooring - Stone/Ceramic Tile
Width: 18.7
Length: 17.4
Area: 325.379999
Level: Third
Living Room Information
Length: 16.2
Level: Main
Area: 272.16
Features: Flooring - Hardwood, Open Floorplan, Recessed Lighting, Lighting - Overhead
Width: 16.8
Bathroom #3 Information
Width: 5.8
Features: Bathroom - Full, Bathroom - Tiled With Tub & Shower, Flooring - Stone/Ceramic Tile, Countertops - Stone/Granite/Solid
Level: Third
Area: 41.76
Length: 7.2
Master Bedroom Information
Features: Bathroom - Full, Bathroom - Double Vanity/Sink, Skylight, Cathedral Ceiling(s), Ceiling Fan(s), Walk-In Closet(s), Flooring - Hardwood, Flooring - Stone/Ceramic Tile, Double Vanity
Level: Second
Length: 25.6
Width: 14.1
Area: 360.96
Bathroom Information
Half Bathrooms: 1
Full Bathrooms: 3
Interior Information
Interior Features: Closet, Recessed Lighting, Bathroom - Half, Bathroom - With Shower Stall, Entrance Foyer, Bonus Room, Bathroom
Appliances: Range, Oven, Dishwasher, Disposal, Microwave, Refrigerator, Gas Water Heater, Utility Connections for Gas Range
Flooring Type: Wood, Tile, Flooring - Hardwood
Laundry Features: Second Floor, In Unit
Room Information
Rooms: 6
Fireplace Information
Has Fireplace
Fireplace Features: Living Room
Fireplaces: 1
Basement Information
Basement: Y
Parking Details
Has Garage
Attached Garage
Parking Features: Attached, Off Street
Garage Spaces: 1
Exterior Details
Property Information
Entry Level: 1
Year Built Source: Builder
Year Built Details: Actual
PropertySubType: Condominium
Building Information
Building Name: Blueberry Hill Lane Estates
Structure Type: Townhouse
Stories (Total): 3
Building Area Units: Square Feet
Window Features: Insulated Windows
Construction Materials: Frame
Patio and Porch Features: Porch, Deck, Deck - Composite, Patio
Lead Paint: None
Lot Information
Lot Size Units: Acres
Zoning: res
Land Information
Water Source: Public
Financial Details
Tax Assessed Value: $999
Tax Annual Amount: $999
Utilities Details
Utilities: for Gas Range
Cooling Type: Central Air
Heating Type: Central, Forced Air, Natural Gas
Sewer : Public Sewer
Location Details
HOA/Condo/Coop Fee Includes: Insurance, Maintenance Structure, Road Maintenance, Maintenance Grounds, Snow Removal
HOA Fee: $390
Community Features: Public Transportation, Shopping, Park, Walk/Jog Trails, Conservation Area, Highway Access, House of Worship, Private School, Public School
Pets Allowed: Yes w/ Restrictions
Management: Professional - Off Site
Comparables
Unit
Status
Status
Type
Beds
Baths
ft²
Price/ft²
Price/ft²
Asking Price
Listed On
Listed On
Closing Price
Sold On
Sold On
HOA + Taxes
Past Sales
| Date | Unit | Beds | Baths | Sqft | Price | Closed | Owner | Listed By |
|---|---|---|---|---|---|---|---|---|
|
08/31/2022
|
3 Bed
|
4 Bath
|
-
|
$1,150,000
3 Bed
4 Bath
|
$1,150,000
11/14/2022
|
-
|
Monica & Clio Team
Chin Law Offices
|
Building Info






































