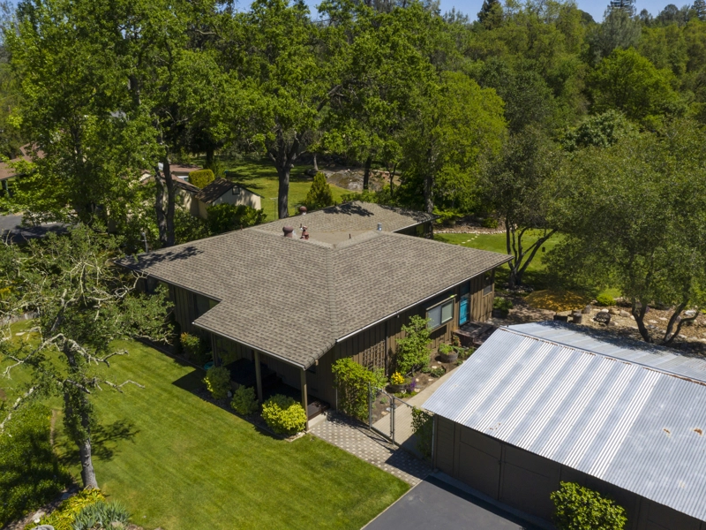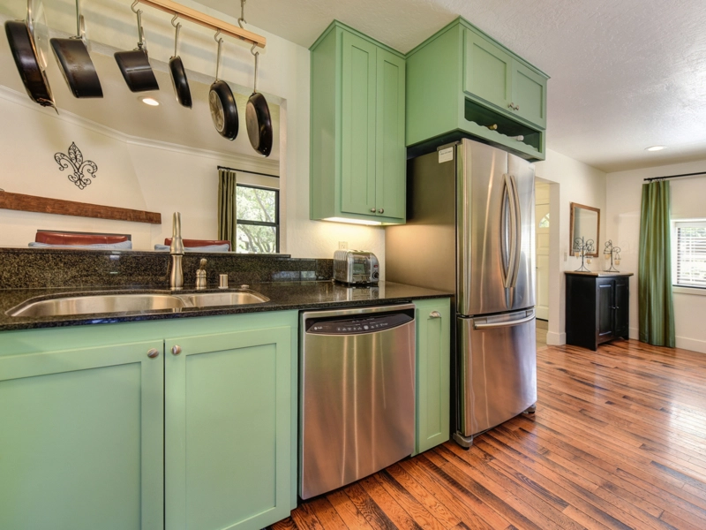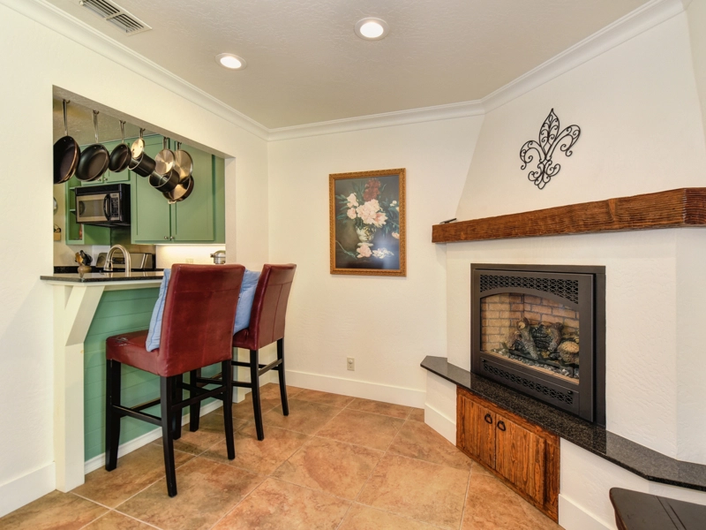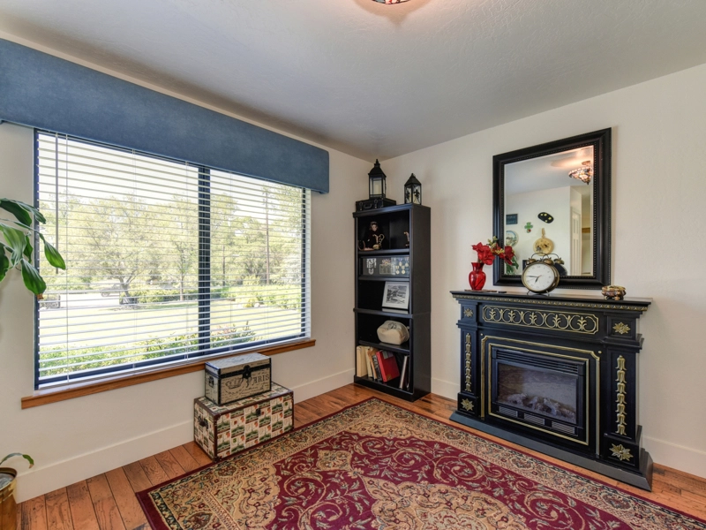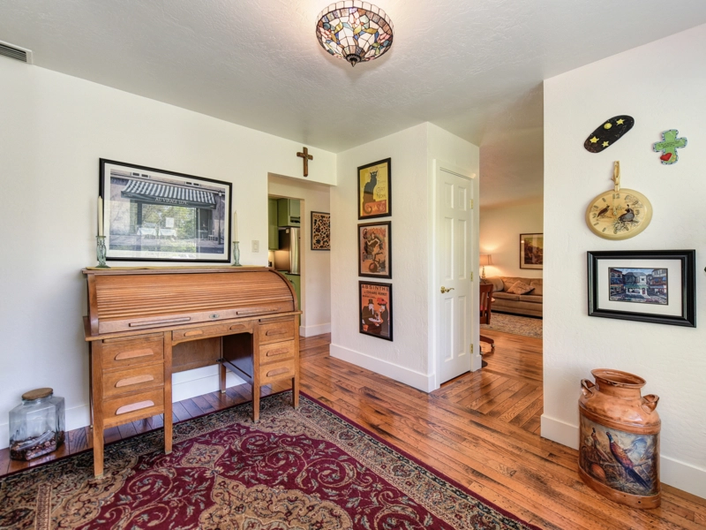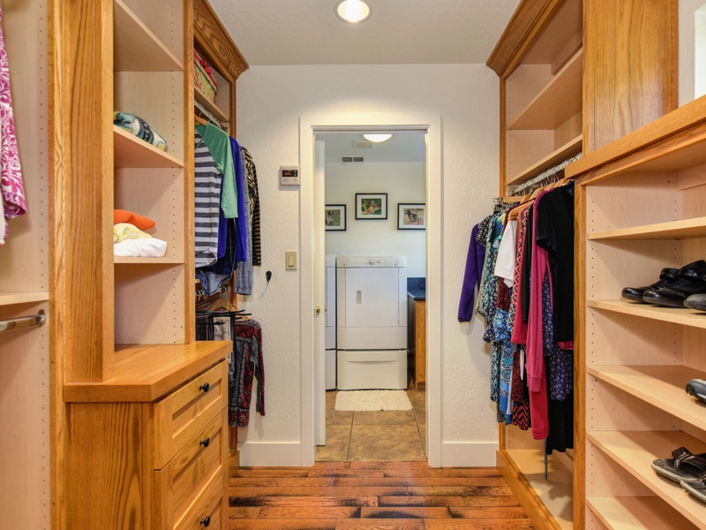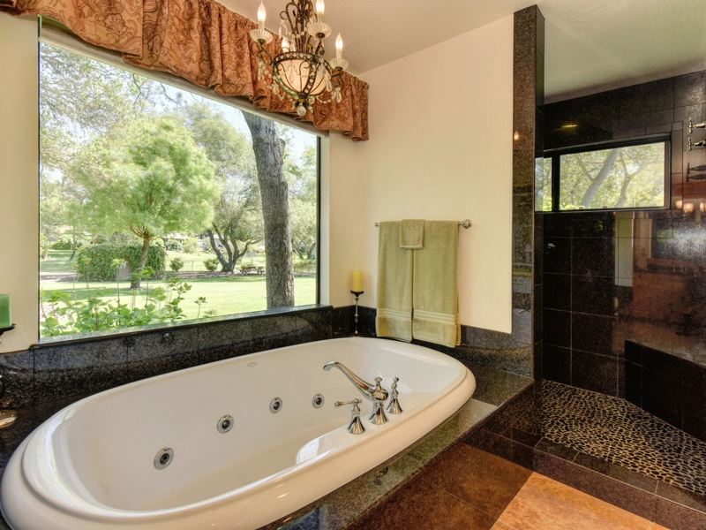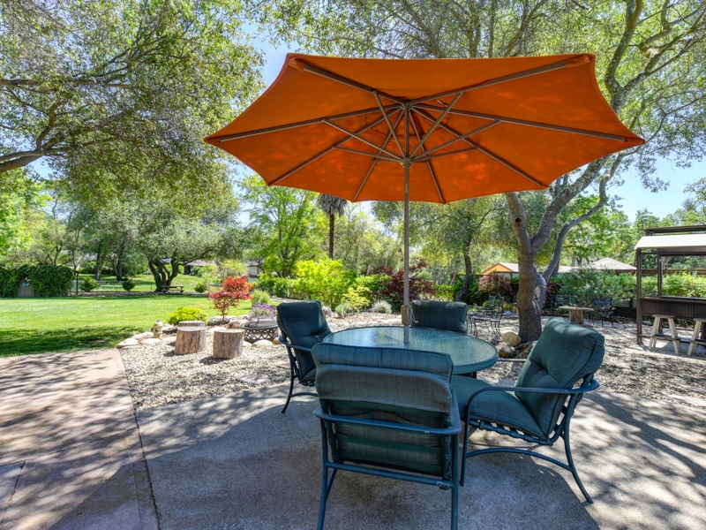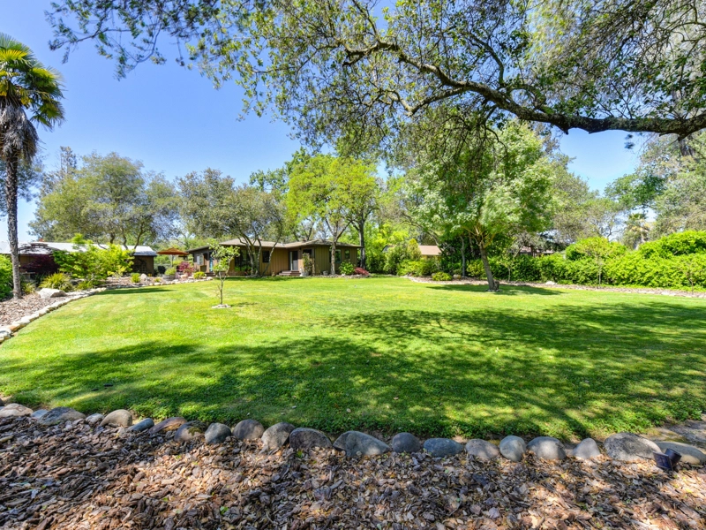




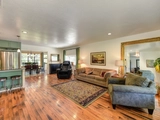




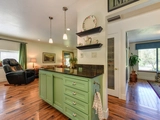
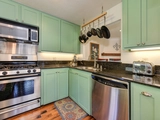
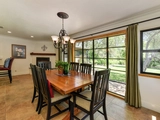



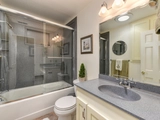
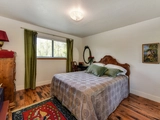


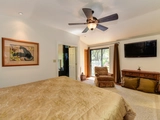


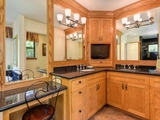

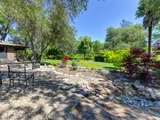
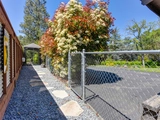



1 /
30
Map
$921,882*
●
House -
Off Market
7995 Auburn Folsom Road
Granite Bay, CA 95746
2 Beds
2 Baths
$567,000 - $691,000
Reference Base Price*
46.56%
Since Oct 1, 2019
National-US
Primary Model
Refi Jun 01, 2020
Transfer
Owner
$315,000
by American Pacific Mortgage Corp
Mortgage Due Jun 01, 2050
About This Property
2 Bedrooms plus office/den 1630 Square Feet. 2 parcels -
047-011-038-000 & 047-011-039-000Lot size .862 Acre - 37,578 sq.
ft.Come home to this stunning, gated, beautifully landscaped
private estate. Located across the street from a nature
preserve.This lovely ranch-style home features a circular private
driveway and a detached garage/workshop. As you enter this home you
will be delighted by all the beautiful details, upgrades and
amenities. -HOME FEATURES:* Redwood exterior siding* Red oak
entrance door* Solid core raised panel doors with solid brass
handles throughout* Blomberg dual pane low e windows with oak and
granite window sills* Bruce distressed oak hardwood flooring *
Hardwood and 20" tile flooring* LED lighting* Media Closet* Pantry*
Gas Fireplace* Utility closet in the hall* Redwood and Trex
porches* Plumbing fixtures high-end Kohler* Energy saving gas
fireplace* 30-year composition roof* Landscaped, fenced yard with
fruit and citrus orchard* Utility Shed* Dog run with kennel*
Detached garage* Large circular driveway with RV parking-LIVING
ROOM:The large living room features an open floor plan with Bruce
hardwood flooring, LED lighting, Blomberg tempered glass window,
planter window with granite sill, extra deep coat closet that can
accommodate a gun safe.* Media room for "RF" radio - Designed so
frequency remotes work through the walls. -DINING ROOM:This home
possesses a beautiful dining room with separate breakfast counter
with a Blomberg 8' wide floor to ceiling picture window with
tempered glass trimmed in oak. The Crown molding, LED lighting,
door to the backyard and a decorative chandelier along with a
Seattle super saver energy saving gas fireplace with remote and a
thermostat made by Avalon.-KITCHEN:The kitchen has been completely
remodeled and includes custom cabinetry with pullouts, seamless
granite countertop with 6" backsplashes. Stainless chef's gas range
with overhead microwave and stainless steel backsplash, stainless
steel dishwasher and sink with pullout faucet.Island, breakfast bar
with pass through to dining room, garbage disposal with air switch
water filtration system, hardwood flooring, separate pantry, under
the counter and pendant lighting, built-in wine rack.-MASTER
SUITE:The master suite features 10'coffered ceilings, LED lighting
and ceiling fan. His and hers walk-in closets with custom oak
cabinetry. Also featuring Built-in dressers, crown molding,
hardwood flooring, Blomberg sliding glass door /Blackout vertical
blind along with direct access to the backyard retreat.-MASTER
BATHROOM:Accompanying the master suite is a large master bathroom
with an oversized granite shower enclosure with pebble floor and
seating for two, a Kohler jetted tub, faucets and sinks, and a
Gorgeous Chandelier over the tub.The master bathroom also features
a Blomberg 6' picture window over tub with shade, his and hers
sinks with separate seated makeup vanity area, and a separate
private "John" room. Custom oak cabinetry with built-in TV,
built-in Oak linen closets, crown molding, and 20" tile flooring
with shower matching pebble accents all give the master bathroom a
luxurious feeling that you can feel as soon as you walk in.-FRONT
BATHROOM: The front bathroom consists of a brand new tub with an
extra tall glass shower door (Tub-shower combo), a Swanstone solid
surface shower surround and vanity top, Kohler faucets, skylight
exhaust fan combo, ceiling heat lamp, and 20" tile
flooring.-OFFICE: The office has Harwood flooring-LAUNDRY ROOM: A
beautiful laundry room with Custom oak cabinetry featuring pullouts
and granite counter top, 20" tile flooring, and pocket door access
to hers walk-thru closet. The laundry room has another Blomberg
window, gas, and/or electric hookups for dryer.
Unit Size
-
Days on Market
-
Land Size
-
Price per sqft
-
Property Type
House
Property Taxes
-
HOA Dues
-
Year Built
1966
Price History
| Date / Event | Date | Event | Price |
|---|---|---|---|
| Sep 2, 2019 | No longer available | - | |
| No longer available | |||
| Aug 20, 2019 | Relisted | $629,000 | |
| Relisted | |||
| Aug 18, 2019 | No longer available | - | |
| No longer available | |||
| May 13, 2019 | Listed | $629,000 | |
| Listed | |||




