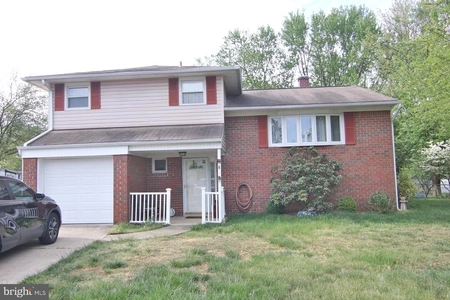






























1 /
31
Video
Map
$440,000
↓ $5K (1.1%)
●
House -
For Sale
7990 PHIRNE RD E
GLEN BURNIE, MD 21061
4 Beds
2 Baths
1011 Sqft
$2,161
Estimated Monthly
About This Property
Move-in ready, recently updated 4BR/2BA split foyer home located in
the quiet neighborhood of Rippling Estates. Take the
cascading stairs from the driveway to the front door of your
forever home. Step into a bright open entry with stairs
leading down to the finished lower level or up to an amazing open
concept main floor. Luxury flooring throughout the large
living room, offering tons of natural light, a large dining room,
and an amazing kitchen creates the perfect entertainment spaces.
The kitchen offers plenty of cabinets, stainless steel
appliances, sleek quartz countertops with a complementing
backsplash, a deep stainless sink under a window, and a center
island with pendant lighting and breakfast bar seating for three or
more. Down the hall are two primary sized bedrooms, a sizable
third bedroom, and a newly remodeled full bath. On the
finished lower level is a large family room with a brick wood
burning fireplace, a full bath, laundry, storage, access to the
one-car garage, and a sliding door to a covered patio in the yard.
A spacious yard filled with tons of green space, plenty of
shade trees, and forest-like surroundings. This home is
move-in ready with so much to offer new homeowners including
recessed lighting, and a freshly painted interior. Imagine
all this and in close proximity to shopping, restaurants, and
commuter routes.
Unit Size
1,011Ft²
Days on Market
35 days
Land Size
0.21 acres
Price per sqft
$435
Property Type
House
Property Taxes
$295
HOA Dues
-
Year Built
1967
Listed By
Last updated: 7 days ago (Bright MLS #MDAA2082600)
Price History
| Date / Event | Date | Event | Price |
|---|---|---|---|
| May 24, 2024 | Price Decreased |
$440,000
↓ $5K
(1.1%)
|
|
| Price Decreased | |||
| Apr 26, 2024 | Listed by VYBE Realty | $444,999 | |
| Listed by VYBE Realty | |||
| Aug 6, 2008 | Sold to Adrienne R Miller, Jesse D ... | $314,000 | |
| Sold to Adrienne R Miller, Jesse D ... | |||
Property Highlights
Garage
Air Conditioning
Fireplace
Parking Details
Has Garage
Garage Features: Garage Door Opener
Parking Features: Attached Garage, Driveway
Attached Garage Spaces: 1
Garage Spaces: 1
Total Garage and Parking Spaces: 1
Interior Details
Bedroom Information
Bedrooms on 1st Upper Level: 3
Bedrooms on Main Level: 1
Bathroom Information
Full Bathrooms on 1st Upper Level: 1
Interior Information
Living Area Square Feet Source: Assessor
Fireplace Information
Has Fireplace
Fireplaces: 1
Basement Information
Has Basement
Daylight, Full, Full, Heated, Improved, Outside Entrance, Rear Entrance, Walkout Level
Exterior Details
Property Information
Ownership Interest: Fee Simple
Year Built Source: Assessor
Building Information
Foundation Details: Slab
Other Structures: Above Grade, Below Grade
Roof: Shingle, Composite
Structure Type: Detached
Construction Materials: Aluminum Siding, Brick, Brick Front, Combination, Shingle Siding
Pool Information
No Pool
Lot Information
Tidal Water: N
Lot Size Source: Assessor
Land Information
Land Assessed Value: $297,700
Above Grade Information
Finished Square Feet: 1011
Finished Square Feet Source: Assessor
Below Grade Information
Finished Square Feet: 548
Finished Square Feet Source: Assessor
Financial Details
County Tax: $3,158
County Tax Payment Frequency: Annually
Tax Assessed Value: $297,700
Tax Year: 2024
Tax Annual Amount: $3,538
Year Assessed: 2024
Utilities Details
Central Air
Cooling Type: Central A/C
Heating Type: Forced Air
Cooling Fuel: Electric
Heating Fuel: Natural Gas
Hot Water: Natural Gas
Sewer Septic: Public Sewer
Water Source: Public
Building Info
Overview
Building
Neighborhood
Zoning
Geography
Comparables
Unit
Status
Status
Type
Beds
Baths
ft²
Price/ft²
Price/ft²
Asking Price
Listed On
Listed On
Closing Price
Sold On
Sold On
HOA + Taxes
House
4
Beds
2
Baths
1,011 ft²
$410/ft²
$415,000
Jan 12, 2024
$415,000
Mar 22, 2024
-
House
4
Beds
2
Baths
1,035 ft²
$319/ft²
$330,000
Dec 15, 2022
$330,000
Mar 8, 2023
-
Sold
House
4
Beds
2
Baths
1,152 ft²
$326/ft²
$375,000
Oct 13, 2023
$375,000
Dec 21, 2023
-
House
4
Beds
3
Baths
1,284 ft²
$300/ft²
$384,870
Jan 10, 2024
$384,870
Mar 20, 2024
-
Sold
House
3
Beds
2
Baths
1,035 ft²
$386/ft²
$400,000
May 20, 2023
$400,000
Jun 12, 2023
-
Sold
House
3
Beds
2
Baths
1,011 ft²
$406/ft²
$410,000
Sep 11, 2023
$410,000
Oct 27, 2023
-




































