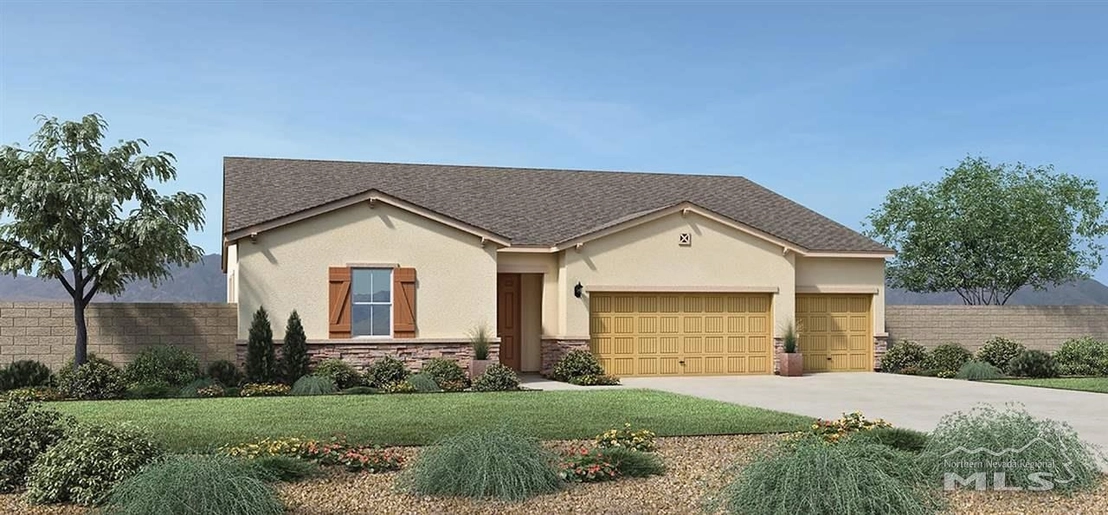
1 /
1
Map
$815,496*
●
Property -
Off Market
7971 Furnace Creek Ct #HOMESITE94
Sparks, NV 89436
Studio
3 Baths,
1
Half Bath
2495 Sqft
$565,000 - $689,000
Reference Base Price*
29.86%
Since Feb 1, 2021
National-US
Primary Model
Sold Jan 28, 2021
$599,995
Seller
$478,500
by Wolfe Financial Inc
Mortgage Due Feb 01, 2051
About This Property
Welcome to the De Anza floorplan at Alicante at Stonebrook. This
homes welcoming covered entry and inviting foyer flow into a
spacious den, revealing the expansive great room that features a
cozy fireplace and engineered hardwood floors in the main living
areas. The well-equipped kitchen is highlighted by a large center
island with breakfast bar, plenty of counter and cabinet space, and
generous walk-in pantry. The delightful primary bedroom suite is
complete with an ample walk-in closet and spa-like Listing
Agent: Michael C Wood Email Address: [email protected] Broker: RE/MAX
Professionals primary bath with a sleek soaking tub, dual-sink
vanity, luxe glass-enclosed shower, and private water closet.
Secondary bedrooms feature sizable closets and shared full hall
bath access. Additional highlights include a convenient powder
room, centrally located laundry room with large sink, and
additional storage. Enjoy the Stunning views of Mt Rose, Slide
Mountain and Peavine. This home is estimated to be complete
early 2021. Photo is rendering only, not actual home or homesite.
Taxes are based on land only.
The manager has listed the unit size as 2495 square feet.
The manager has listed the unit size as 2495 square feet.
Unit Size
2,495Ft²
Days on Market
-
Land Size
0.17 acres
Price per sqft
$252
Property Type
Property
Property Taxes
$655
HOA Dues
$5
Year Built
2020
Price History
| Date / Event | Date | Event | Price |
|---|---|---|---|
| Jan 30, 2021 | No longer available | - | |
| No longer available | |||
| Jan 28, 2021 | Sold to Darrell Clark, Lashawn Deni... | $599,995 | |
| Sold to Darrell Clark, Lashawn Deni... | |||
| Dec 31, 2020 | Relisted | $627,995 | |
| Relisted | |||
| Dec 30, 2020 | No longer available | - | |
| No longer available | |||
| Dec 13, 2020 | Price Increased |
$627,995
↑ $5K
(0.8%)
|
|
| Price Increased | |||
Show More

Property Highlights
Fireplace
Garage
With View
Building Info
Overview
Building
Neighborhood
Zoning
Geography
Comparables
Unit
Status
Status
Type
Beds
Baths
ft²
Price/ft²
Price/ft²
Asking Price
Listed On
Listed On
Closing Price
Sold On
Sold On
HOA + Taxes
Other
Loft
2
Baths
1,477 ft²
$385/ft²
$568,995
Dec 19, 2022
-
$414/mo
Other
Loft
2
Baths
1,454 ft²
$387/ft²
$561,995
Jul 20, 2023
-
$602/mo
Active
House
3
Beds
2.5
Baths
2,220 ft²
$279/ft²
$619,000
Jun 29, 2023
-
$520/mo
House
4
Beds
3
Baths
2,595 ft²
$269/ft²
$698,995
Jun 27, 2023
-
$954/mo
House
3
Beds
2.5
Baths
2,495 ft²
$290/ft²
$723,995
Apr 21, 2023
-
$1,223/mo
House
2
Beds
2.5
Baths
2,461 ft²
$305/ft²
$749,995
Jul 20, 2023
-
$681/mo
House
3
Beds
2.5
Baths
2,749 ft²
$254/ft²
$698,995
Jun 29, 2023
-
$1,223/mo
House
2
Beds
2.5
Baths
2,025 ft²
$323/ft²
$654,995
Feb 3, 2023
-
$408/mo
Active
Townhouse
2
Beds
2
Baths
1,453 ft²
$379/ft²
$550,000
Jun 16, 2023
-
$408/mo





