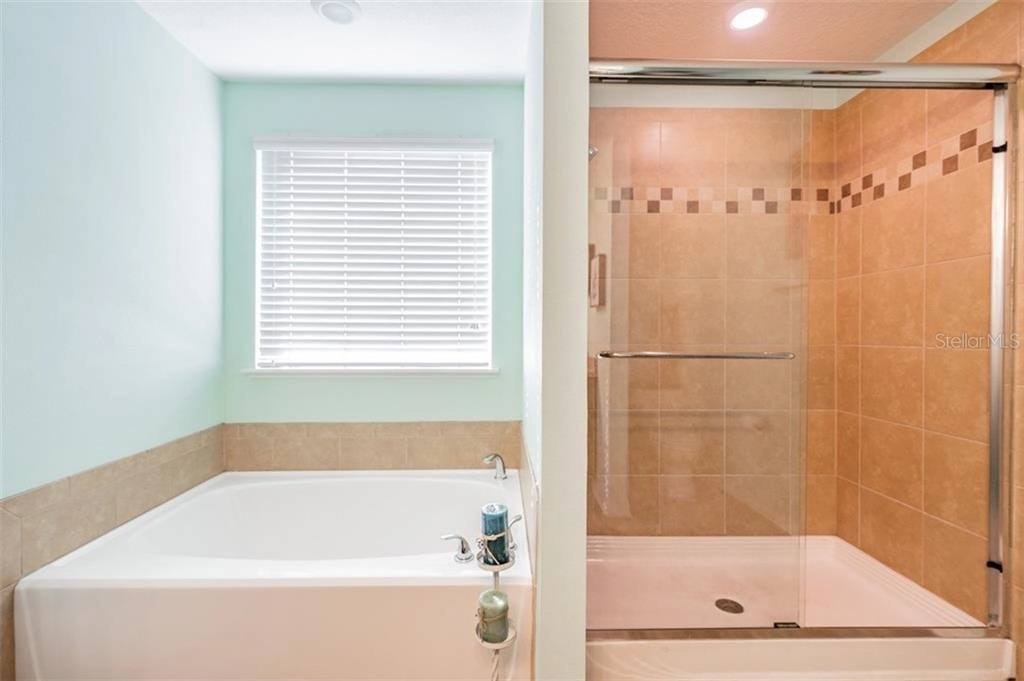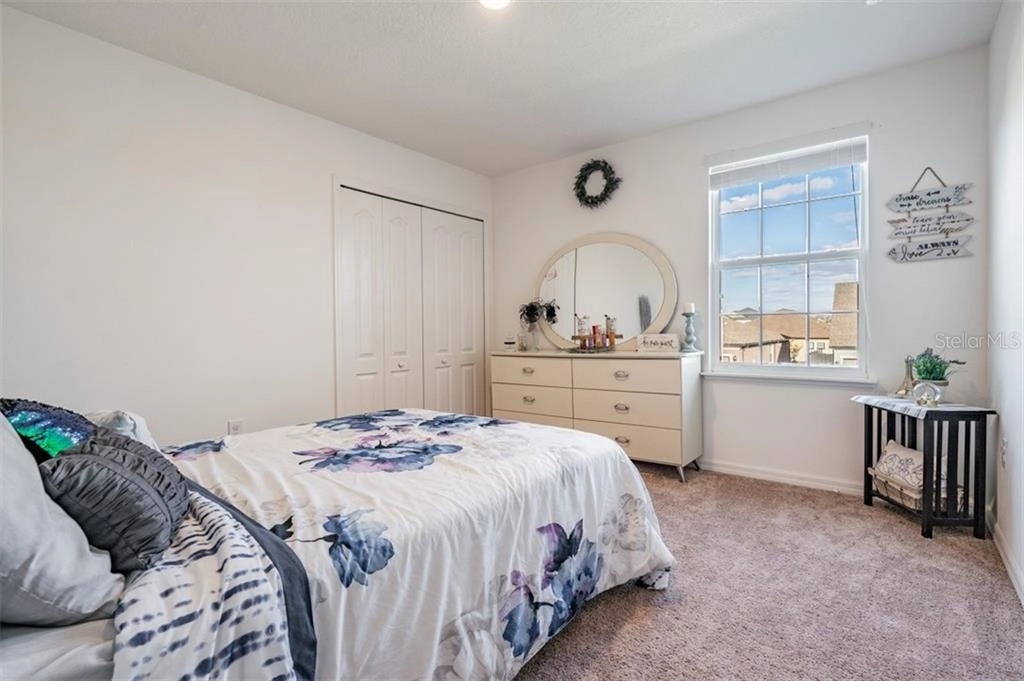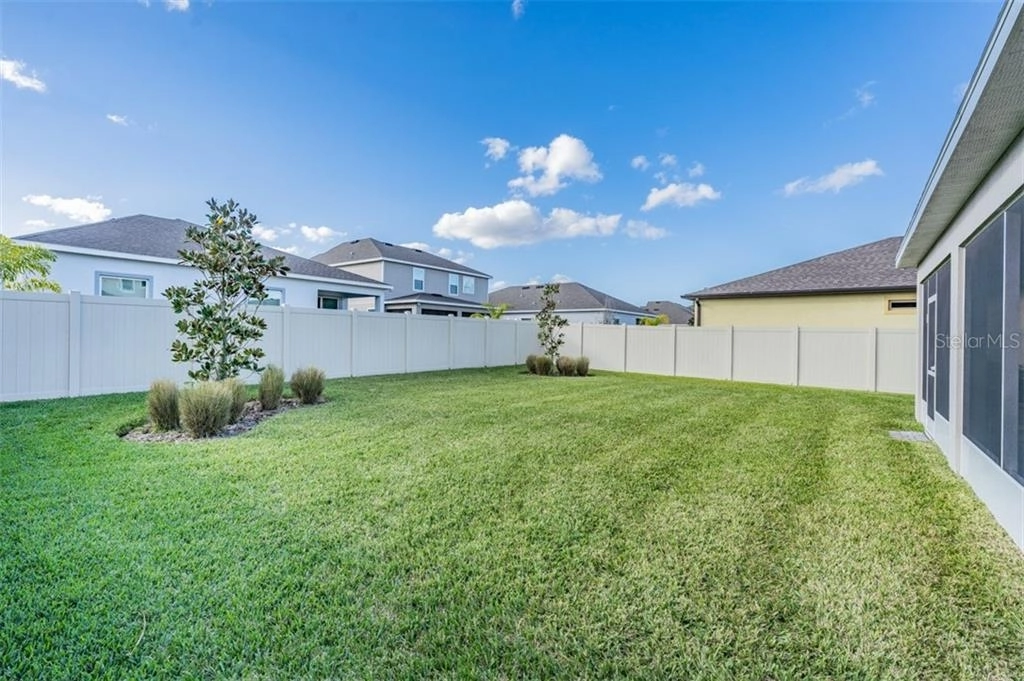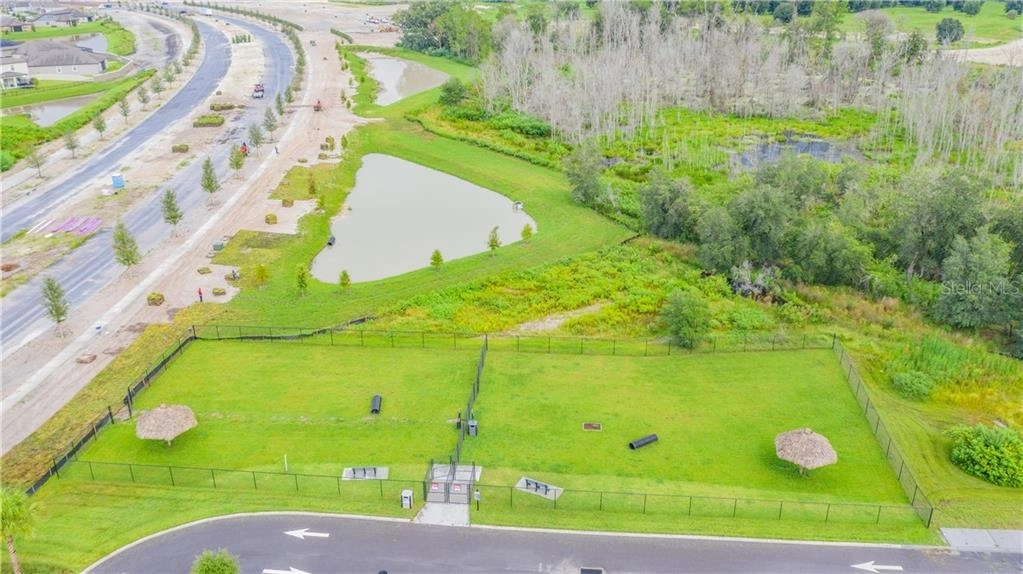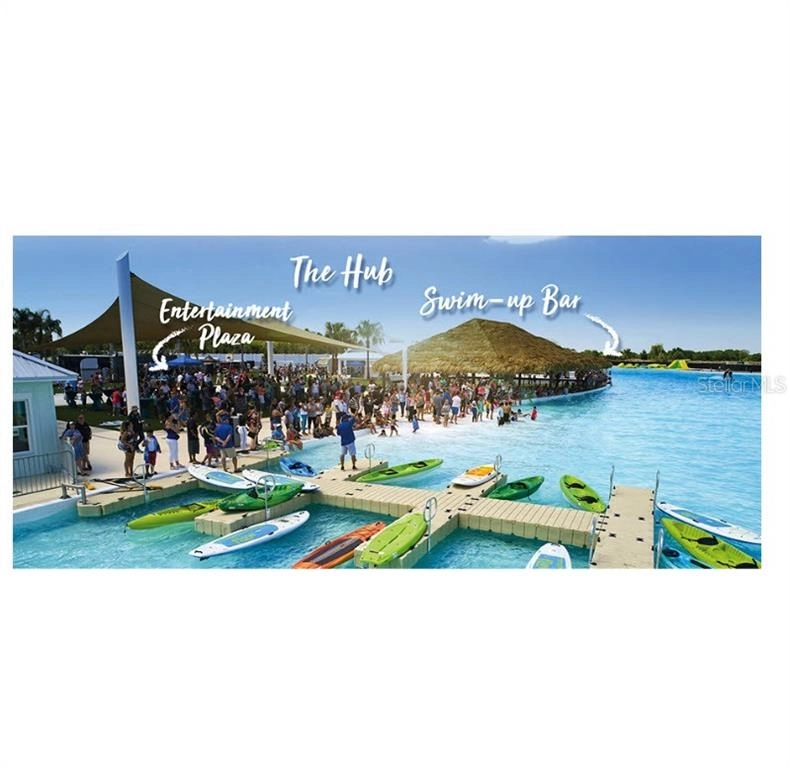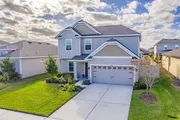



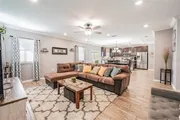
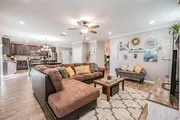







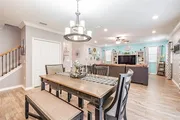
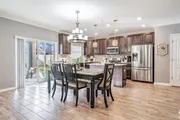


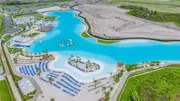






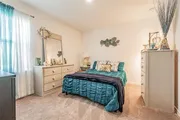
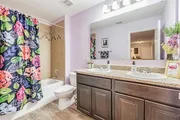








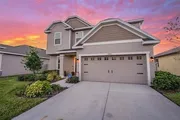





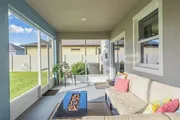



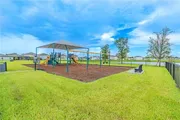



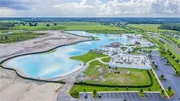
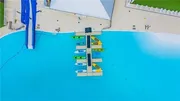
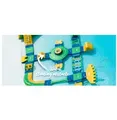



1 /
54
Map
$482,103*
●
House -
Off Market
7945 OLIVE BROOK DRIVE
WESLEY CHAPEL, FL 33545
4 Beds
3 Baths,
1
Half Bath
2219 Sqft
$342,000 - $416,000
Reference Base Price*
27.20%
Since Mar 1, 2021
National-US
Primary Model
Sold May 03, 2021
$395,000
$316,000
by South State Bank Na
Mortgage Due May 01, 2051
Sold Jun 08, 2018
$302,760
Seller
$297,275
by Fbc Mortgage Llc
Mortgage Due Jun 01, 2048
About This Property
HOME LOAN PRE-APPROVAL OR PROOF OF FUNDS LETTER FROM THE BANK
REQUIRED TO TOUR – Welcome to Life at the Lagoon! This is the
perfect Craftsman home with 4 bedrooms, PLUS Flex Room/Home Office
overlooking the front yard. The Home Office Space Features Glass
Double Doors (perfect for working from home). Additionally, this
OPEN FLOOR PLAN home features a spacious kitchen overlooking the
Living Room and Dining Area, 2 and a half bathrooms, Crown Molding
throughout, a 2-car garage and 2,219 of heated square feet! A large
FENCED backyard with Screened-In EXTENDED Lanai. Let's go back
inside, check out the photos! You'll see Tile Flooring on the first
floor and cozy carpet on the second floor. The Kitchen has Granite
Countertops and Espresso Color Cabinets with matching spare
cabinets to install in the Garage. Step into the Master Bedroom
with upgraded Double Doors and notice the Tray Ceiling with Custom
Paint, Recessed Lighting and Walk-In Closet. The Master Bathroom
features Double Sinks, a Bathtub and Walk-In Shower with Glass Door
and Tile Flooring. The Seller customized this home with the
following: Custom Backsplash, Custom Lighting throughout, and
Custom Paint throughout. The house is ready for a Security System
of your choice. The property is located in Epperson, home of the
first Crystal Lagoon, where Residents have access to: Paddle
Boarding, Kayaking, a Wibit Obstacle Course, Cabanas, Sandy
Beaches, Live Music Events, Swim Up Bar, Resident Only Events,
Holiday/Seasonal Events and much more. The Epperson Community
Amenities include a dog park and golf cart paths in addition to a
multitude of events at "The Lagoon". Epperson is part of a Master
Planned Community known as "The Connected City", which features
ULTRAFi High Speed Internet & Solar Street Lights and Innovation
Preparatory Academy Charter School. This home is located about 35
minutes north of Downtown Tampa, 45 minutes from Tampa
International Airport, an hour and a half from Orlando and Walt
Disney World. Shopping malls such as Tampa Outlets and Shops at
Wiregrass are just 15 minutes away. Schedule a private tour today!
All room & pool dimensions are estimated, buyer to verify. THE
FOLLOWING ITEMS ARE NOT INCLUDED WITH THE SALE: Outdoor Furniture,
Furnishings, Personal Property. Please wear Masks and use Hand
Sanitizer before touring. Optional Scenic Area Tour on Overpass Rd
after you see the house. YOU ARE READY FOR LIFE AT THE LAGOON!
Schedule your tour TODAY! HOME LOAN PRE-APPROVAL OR PROOF OF FUNDS
LETTER FROM THE BANK REQUIRED TO TOUR.
The manager has listed the unit size as 2219 square feet.
The manager has listed the unit size as 2219 square feet.
Unit Size
2,219Ft²
Days on Market
-
Land Size
0.15 acres
Price per sqft
$171
Property Type
House
Property Taxes
$6,335
HOA Dues
-
Year Built
2018
Price History
| Date / Event | Date | Event | Price |
|---|---|---|---|
| May 3, 2021 | Sold to Erica L Marseglia, Vincent ... | $395,000 | |
| Sold to Erica L Marseglia, Vincent ... | |||
| Feb 22, 2021 | No longer available | - | |
| No longer available | |||
| Feb 19, 2021 | Price Decreased |
$379,000
↓ $4K
(1%)
|
|
| Price Decreased | |||
| Feb 16, 2021 | Price Increased |
$383,000
↑ $3K
(0.8%)
|
|
| Price Increased | |||
| Feb 14, 2021 | Relisted | $385,000 | |
| Relisted | |||
Show More

Property Highlights
Air Conditioning
Garage
Building Info
Overview
Building
Neighborhood
Zoning
Geography
Comparables
Unit
Status
Status
Type
Beds
Baths
ft²
Price/ft²
Price/ft²
Asking Price
Listed On
Listed On
Closing Price
Sold On
Sold On
HOA + Taxes
In Contract
House
4
Beds
2.5
Baths
2,007 ft²
$209/ft²
$419,900
Jan 19, 2023
-
$710/mo
House
4
Beds
3
Baths
2,371 ft²
$180/ft²
$426,990
Jun 9, 2021
-
-
House
4
Beds
2
Baths
1,828 ft²
$223/ft²
$406,990
Sep 23, 2022
-
-
Active
House
3
Beds
2
Baths
2,260 ft²
$197/ft²
$445,000
Aug 3, 2022
-
$744/mo
House
3
Beds
2
Baths
2,214 ft²
$199/ft²
$439,990
Oct 20, 2022
-
-
House
3
Beds
2
Baths
2,095 ft²
$202/ft²
$423,990
Oct 20, 2022
-
-
House
3
Beds
2.5
Baths
1,961 ft²
$200/ft²
$392,990
Apr 10, 2021
-
-
House
3
Beds
2.5
Baths
2,495 ft²
$179/ft²
$445,990
Oct 20, 2022
-
-
House
5
Beds
3
Baths
2,605 ft²
$169/ft²
$438,990
Feb 4, 2021
-
-
House
3
Beds
2
Baths
1,758 ft²
$237/ft²
$415,990
Oct 20, 2022
-
-
House
3
Beds
2
Baths
1,672 ft²
$229/ft²
$382,990
Feb 4, 2021
-
-
House
3
Beds
2.5
Baths
2,589 ft²
$174/ft²
$450,990
Oct 20, 2022
-
-
About Wesley Chapel
Similar Homes for Sale

$450,990
- 3 Beds
- 2.5 Baths
- 2,589 ft²
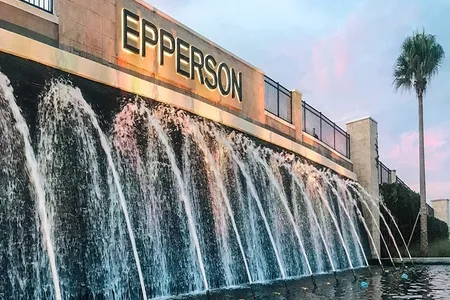
$382,990
- 3 Beds
- 2 Baths
- 1,672 ft²
























