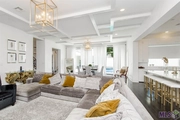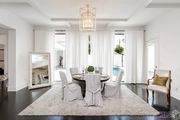
































1 /
33
Map
$1,201,663*
●
House -
Off Market
7940 LANES END
Baton Rouge, LA 70810
5 Beds
4 Baths
4312 Sqft
$945,000 - $1,155,000
Reference Base Price*
14.44%
Since Sep 1, 2021
National-US
Primary Model
Sold Jan 14, 2022
$925,000
$740,000
by First Horizon Bank
Mortgage Due Jan 14, 2052
Sold Dec 16, 2013
$470,000
Buyer
Seller
$50,000,000
by Bancorp South Bank
Mortgage
About This Property
Located on a prime oversized corner lot in prestigious Willow
Grove, this contemporary 5 bed/4 bath home plus media room, office,
and bonus room WITH A POOL is a must-see! Enter the home
through the immaculate courtyard with its large gunite saltwater
pool with water features and covered outdoor kitchen with sink,
refrigerator, Blaze gas grill, and burner that's great for
entertaining. Featuring 11-foot ceilings, bamboo wood floors, and
an entire wall of windows overlooking the pool and courtyard. The
CHEF GOURMET KITCHEN IS A DREAM and features a large island with
marble countertops, counter to ceiling marble tile backsplash, a
large picture window with courtyard view and tons of natural light,
Thermador appliances including a professional grade 60" double oven
and range with 6 burners and a griddle, pot-filler, built-in
Thermador double refrigerator/ freezer, DCS microwave, Scott's
ice-maker, and a second bar sink. The butler's pantry
features a wine fridge and built in wine racks, extra storage
and a walk-in pantry. The living area has large floor to
ceiling glass bookcases on either side of the fireplace, a custom
designed coffered ceiling and easy access to the home office. The
master suite features a spacious bedroom that opens up to a
spa-like bathroom with marble tile flooring, marble countertops, a
gorgeous stainless steel garden tub, a stainless steel towel
warmer, and separate custom marble-tiled shower, separate vanities
and walk-in closets. The media room is accessible through the
master suite as its intended use is that of a private media room
but can be accessed through the adjacent hall as well and is
equipped with surround sound, wired for a projector system, and has
a great view of the courtyard and pool. Additionally downstairs, is
a large laundry room, guest bedroom, and full bath. Upstairs
there are 3 bedrooms with large closets, 2 full baths, and a bonus
room. This home has it all!!!
The manager has listed the unit size as 4312 square feet.
The manager has listed the unit size as 4312 square feet.
Unit Size
4,312Ft²
Days on Market
-
Land Size
0.26 acres
Price per sqft
$244
Property Type
House
Property Taxes
-
HOA Dues
$950
Year Built
2014
Price History
| Date / Event | Date | Event | Price |
|---|---|---|---|
| Jan 14, 2022 | Sold to Brandi Cappo Rinaudo, Chris... | $925,000 | |
| Sold to Brandi Cappo Rinaudo, Chris... | |||
| Aug 26, 2021 | No longer available | - | |
| No longer available | |||
| Jul 2, 2021 | Price Decreased |
$1,050,000
↓ $24K
(2.2%)
|
|
| Price Decreased | |||
| Jun 4, 2021 | Listed | $1,074,000 | |
| Listed | |||
| May 28, 2021 | No longer available | - | |
| No longer available | |||
Show More

Property Highlights
Fireplace
Air Conditioning
Garage







































