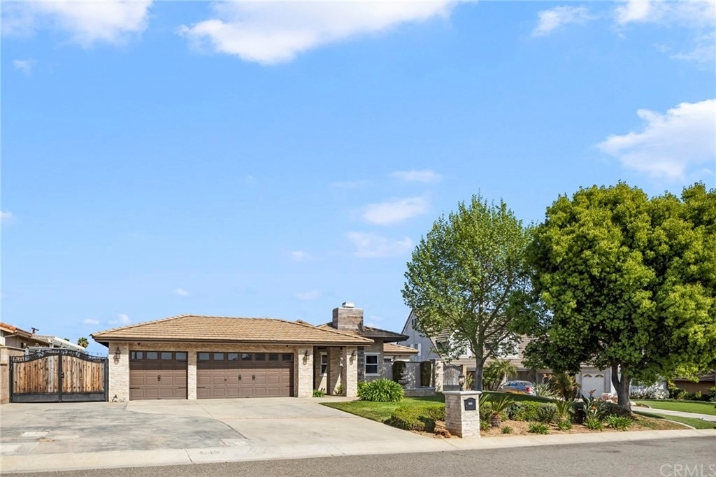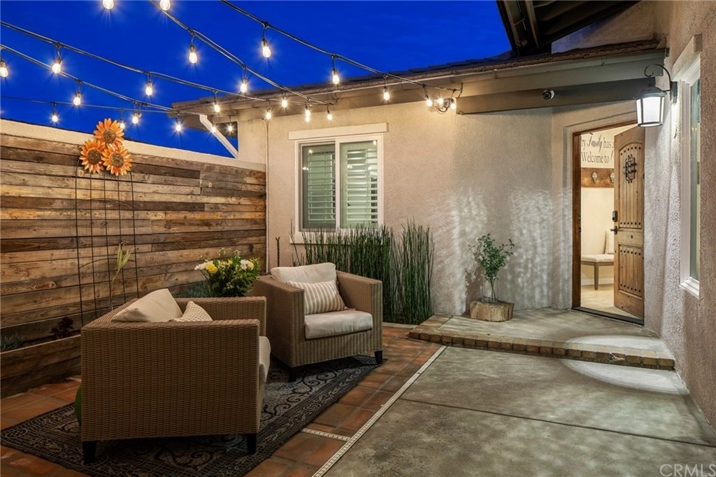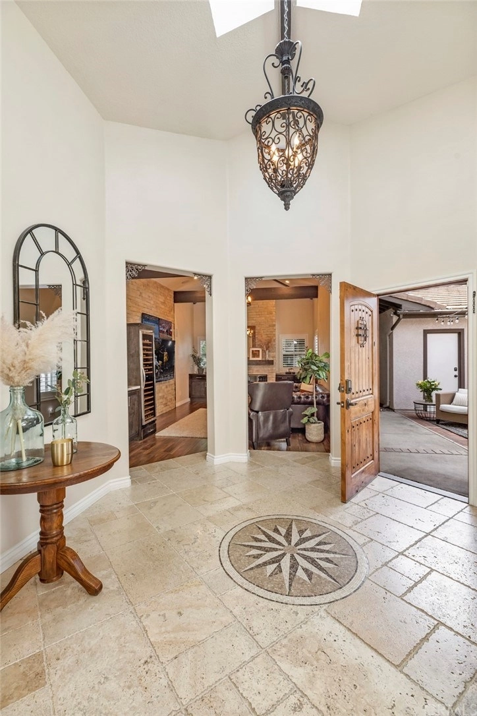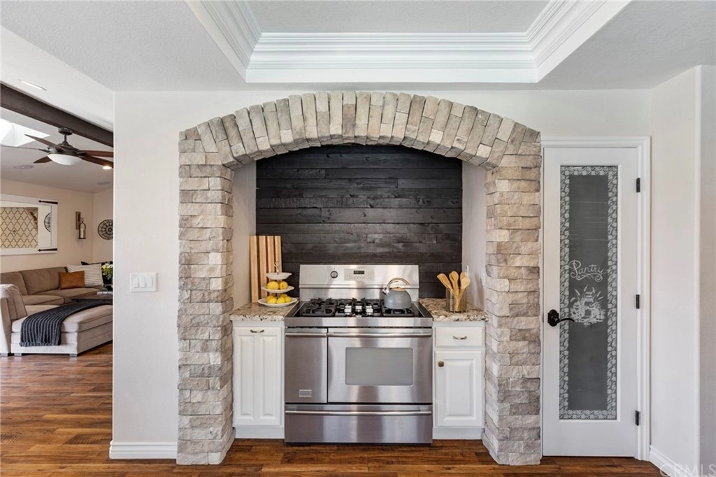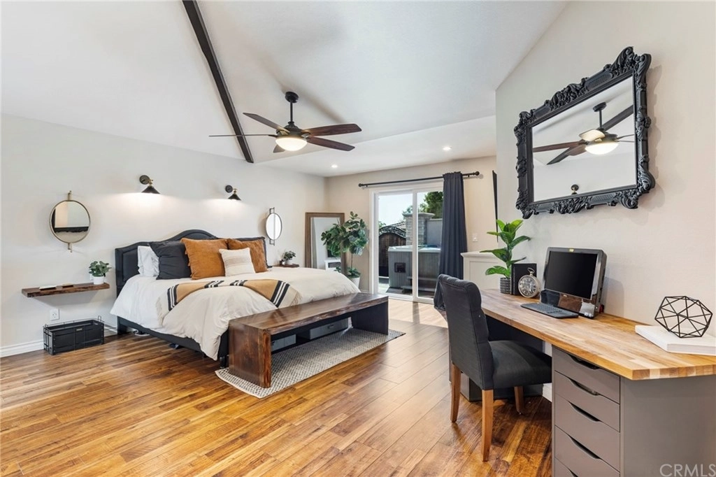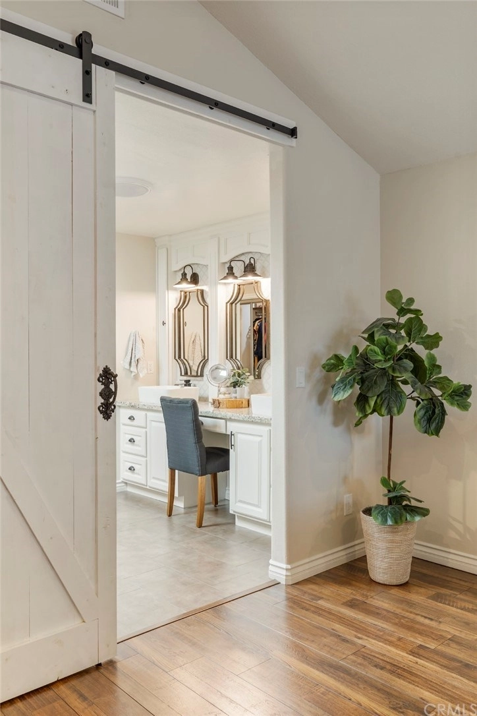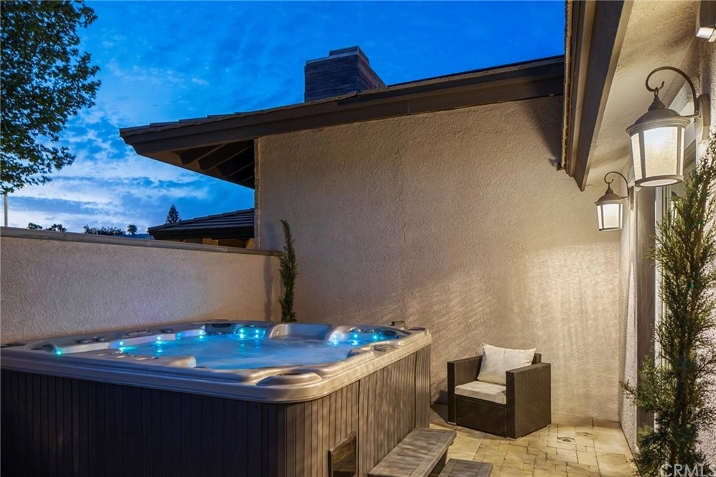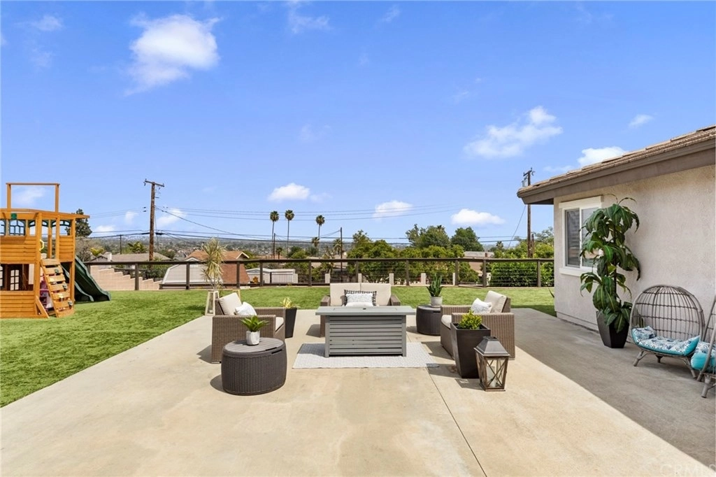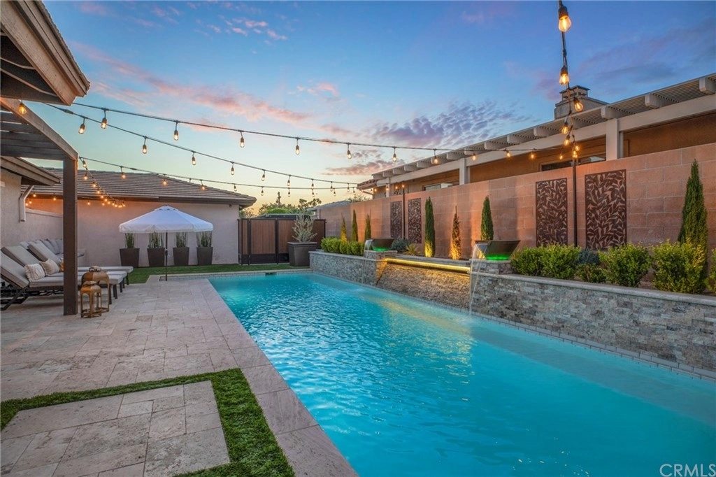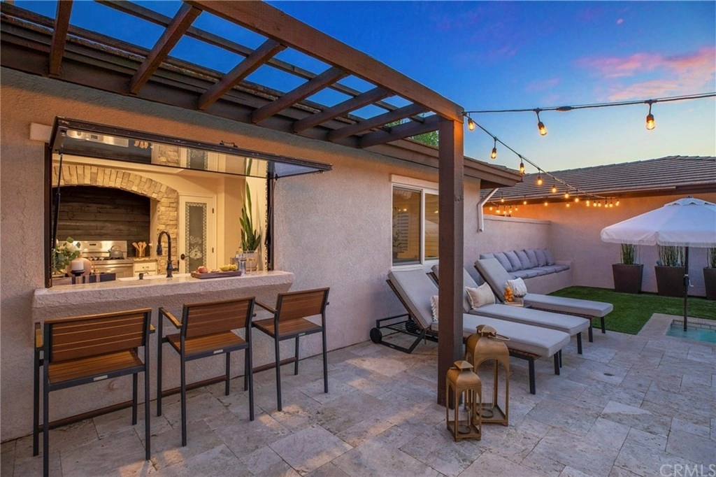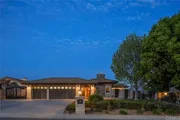

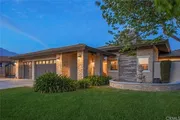


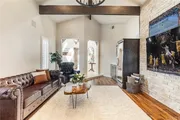
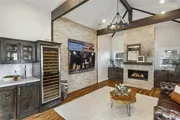
















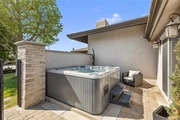








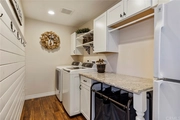

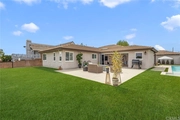




















1 /
55
Map
$1,406,815*
●
House -
Off Market
7931 Sierra Vista Street
Rancho Cucamonga, CA 91730
4 Beds
3 Baths,
1
Half Bath
2791 Sqft
$1,125,000 - $1,373,000
Reference Base Price*
12.55%
Since Nov 1, 2021
National-US
Primary Model
Sold Jun 08, 2021
$1,293,000
Seller
$999,000
by Wall Street Mortgage Bankers L
Mortgage Due Jul 01, 2051
Sold Aug 07, 2019
Transfer
Buyer
Seller
$659,054
by American Financial Network Inc
Mortgage Due Aug 01, 2049
About This Property
Welcome to your immaculately upgraded single story dream home in
the heart of the Red Hill Community. Complete with panoramic city
views and a three tiered backyard this home has been completely
remodeled to include a brand new salt water pool, paid off solar
panels, and custom tile and stonework. You enter the home into a
private courtyard which leads to a formal entry with custom tile
and skylights. This open floor plan home boasts an extra large
kitchen with a custom passthrough window, large walk-in pantry and
tons of storage. The kitchen opens directly to your dining area
which greets you with a collapsible door system that creates the
most beautiful indoor-outdoor space. The master bedroom includes
vaulted ceilings, a large ensuite with dual vanities and a dual
shower-head walk in shower and complete with his and her closets.
Just off the master is a private courtyard with a hot tub. This
home is situated on an over 18,000 square foot lot with panoramic
city and mountain views. The first tier of the backyard boasts a
pool. Take a few steps down to the second tier where you are
greeted with your personal orchard, a small garden and an
assortment of fruit trees. The lower tier is set up perfectly for
an ADU or workshop. Located just a short golf cart ride to the
prestigious Red Hill Country Club, this home checks every box.
The manager has listed the unit size as 2791 square feet.
The manager has listed the unit size as 2791 square feet.
Unit Size
2,791Ft²
Days on Market
-
Land Size
0.43 acres
Price per sqft
$448
Property Type
House
Property Taxes
-
HOA Dues
-
Year Built
1989
Price History
| Date / Event | Date | Event | Price |
|---|---|---|---|
| Oct 6, 2021 | No longer available | - | |
| No longer available | |||
| Jun 8, 2021 | Sold to Matthew S Caswell, Michelle... | $1,293,000 | |
| Sold to Matthew S Caswell, Michelle... | |||
| May 7, 2021 | In contract | - | |
| In contract | |||
| May 4, 2021 | Relisted | $1,249,999 | |
| Relisted | |||
| Apr 23, 2021 | In contract | - | |
| In contract | |||
Show More

Property Highlights
Air Conditioning
Garage
Building Info
Overview
Building
Neighborhood
Geography
Comparables
Unit
Status
Status
Type
Beds
Baths
ft²
Price/ft²
Price/ft²
Asking Price
Listed On
Listed On
Closing Price
Sold On
Sold On
HOA + Taxes
About Rancho Cucamonga
Similar Homes for Sale
Nearby Rentals

$3,200 /mo
- 5 Beds
- 3 Baths
- 1,731 ft²

$3,100 /mo
- 3 Beds
- 2.5 Baths
- 1,463 ft²



