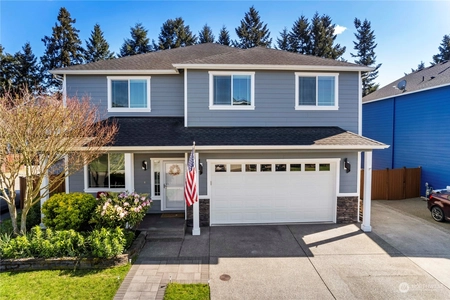

























1 /
26
Map
Listed by: Chad Durrant, RE/MAX Extra Inc., 253-891-9000, Listing Courtesy of NWMLS
$540,000
↓ $10K (1.8%)
●
House -
For Sale
7926 207th Street Ct E
Spanaway, WA 98387
5 Beds
3 Baths
$3,133
Estimated Monthly
$36
HOA / Fees
8.26%
Cap Rate
About This Property
This stunning 5 bedroom, 3 bath home offers endless possibilities!
Have peace of mind with NEW ROOF installed prior to closing, fresh
interior paint, new furnace & hot water heater in 2019. Stay cool
with the HEAT PUMP. Stay cozy by the fireplace in the open-concept
living area, with lots of natural light & vaulted ceilings. The
chef's kitchen is perfect for entertaining, while the expansive
primary suite boasts a 5-piece bath. Downstairs find a potential
MIL suite with 2 bedrooms, a bathroom, & a separate entrance –
ideal for guests. Relax in your fenced backyard with a patio &
overlooking deck, perfect for summer barbecues. RV parking with
gate to back yard. Walking distance to schools + close to shopping
& parks. Add your personal touch
Unit Size
-
Days on Market
21 days
Land Size
0.12 acres
Price per sqft
-
Property Type
House
Property Taxes
$445
HOA Dues
$36
Year Built
2004
Listed By
Last updated: 12 hours ago (NWMLS #NWM2244618)
Price History
| Date / Event | Date | Event | Price |
|---|---|---|---|
| Jun 19, 2024 | Price Decreased |
$540,000
↓ $10K
(1.8%)
|
|
| Price Decreased | |||
| May 30, 2024 | Listed by RE/MAX Extra Inc. | $550,000 | |
| Listed by RE/MAX Extra Inc. | |||
| Mar 19, 2024 | No longer available | - | |
| No longer available | |||
| Mar 13, 2024 | In contract | - | |
| In contract | |||
| Mar 7, 2024 | Listed by The Agents Real Estate Group | $525,000 | |
| Listed by The Agents Real Estate Group | |||



|
|||
|
Welcome to your 4 bedroom + 5th bedroom/office, 3 bathroom home in
Spanaway. Possible MIL downstairs with family room, 2 bedrooms,
bathroom, and outdoor access. This comfortable home features a
great open floor plan with vaulted ceilings and spacious kitchen,
huge primary bedroom with a five piece en suite, a two car garage
with storage. Fresh paint and new furnace, water heater and forced
central air installed in 2019. Fenced in back yard with patio and
room to stow your boat and or RV…
|
|||
Show More

Property Highlights
Garage
Parking Available
Fireplace
Parking Details
Has Garage
Covered Spaces: 2
Total Number of Parking: 2
Attached Garage
Parking Features: Driveway, Attached Garage, Off Street
Garage Spaces: 2
Interior Details
Bathroom Information
Full Bathrooms: 3
Bathtubs: 2
Showers: 3
Interior Information
Interior Features: Laminate, Wall to Wall Carpet, Bath Off Primary, Ceiling Fan(s), Vaulted Ceiling(s), Fireplace
Appliances: Dishwasher(s), Dryer(s), Microwave(s), Refrigerator(s), Stove(s)/Range(s), Washer(s)
Flooring Type: Laminate, Carpet
Fireplace Information
Has Fireplace
Fireplace Features: Gas
Fireplaces: 1
Basement Information
Basement: None
Exterior Details
Property Information
Square Footage Finished: 2287
Square Footage Source: Realist
Style Code: 14 - Split Entry
Property Type: Residential
Property Sub Type: Residential
Property Condition: Good
Year Built: 2004
Year Built Effective: 2007
Energy Source: Electric, Natural Gas
Building Information
Levels: Multi/Split
Structure Type: House
Building Area Total: 2287
Building Area Units: Square Feet
Site Features: Deck, Dog Run, Fenced-Fully, High Speed Internet
Roof: Composition
Exterior Information
Exterior Features: Wood Products
Lot Information
Lot Size Source: Realist
Zoning Jurisdiction: County
Lot Features: Paved, Sidewalk
Lot Size Acres: 0.1204
Lot Size Square Feet: 5243
Elevation Units: Feet
Land Information
Water Source: Public
Vegetation: Garden Space
Financial Details
Tax Year: 2024
Tax Annual Amount: $5,344
Utilities Details
Water Source: Public
Water Company: Rainer
Power Company: TPU
Sewer Company: Pierce County Sewer
Cooling: Yes
Heating: Yes
Sewer : Sewer Connected
Location Details
Directions: GPS Friendly
Other Details
Association Fee: $430
Association Fee Freq: Annually
Selling Agency Compensation: 2.5
On Market Date: 2024-05-30
Building Info
Overview
Building
Neighborhood
Zoning
Geography
Comparables
Unit
Status
Status
Type
Beds
Baths
ft²
Price/ft²
Price/ft²
Asking Price
Listed On
Listed On
Closing Price
Sold On
Sold On
HOA + Taxes
House
5
Beds
3
Baths
-
$610,000
Mar 2, 2024
$610,000
Apr 10, 2024
$578/mo
House
5
Beds
3
Baths
-
$590,000
Mar 15, 2024
$590,000
Apr 15, 2024
$549/mo
House
4
Beds
3
Baths
-
$499,000
Apr 25, 2024
$499,000
May 29, 2024
$478/mo
House
4
Beds
3
Baths
-
$521,200
Mar 22, 2024
$521,200
Apr 29, 2024
$479/mo
House
4
Beds
3
Baths
-
$549,950
Nov 10, 2023
$549,950
Dec 26, 2023
$497/mo
House
4
Beds
3
Baths
-
$519,950
May 19, 2023
$519,950
Jun 30, 2023
$438/mo































