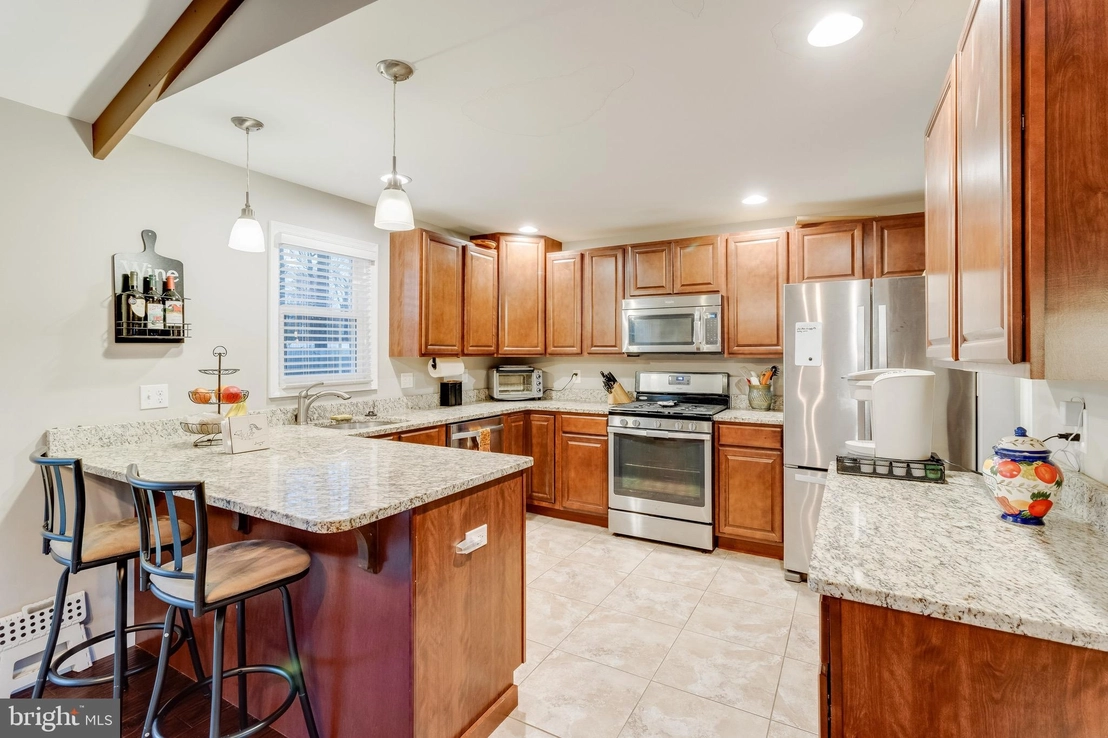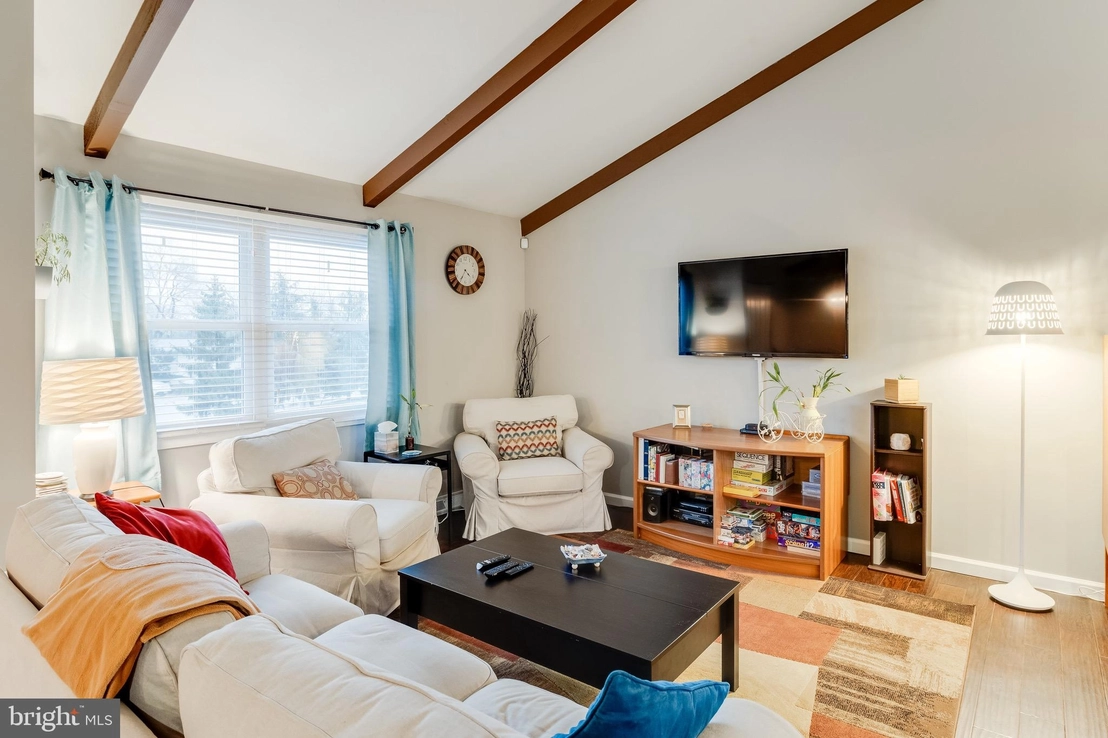









































1 /
42
Map
$421,190*
●
House -
Off Market
7924 PARKE WEST DRIVE
GLEN BURNIE, MD 21061
4 Beds
3 Baths,
1
Half Bath
1737 Sqft
$360,000 - $440,000
Reference Base Price*
5.30%
Since Mar 1, 2022
National-US
Primary Model
Sold Mar 24, 2022
$420,000
Seller
$429,660
by First Home Mortgage Corporatio
Mortgage Due Apr 01, 2052
Sold Feb 16, 2021
$355,000
$248,500
by Homeside Financial Llc
Mortgage Due Feb 01, 2051
About This Property
Charming well maintained split foyer on corner lot.
Convenient access to Rt. 97 and surrounding areas. 4 Beds 2 full
bath 1 half bath. Walk into the top level to find hardwood
throughout this open floor plan. Exposed beams with pitched
celling. Spacious kitchen with granite countertops, stainless
steel appliances, and eat in breakfast bar. Plenty of natural
light provided by large picture window in the living room. 3
Bedrooms on the upper level rounded out with full bath in hallway
as well as primary bedroom with walk-in shower. Lower level
provides fully carpeted secondary living area with wood burning
fireplace and fourth bedroom. As well as powder room, laundry room
and access to the garage. Plenty of space for entertaining in this
large fenced in backyard with new deck and fire pit. This
house will not last long, do not miss your opportunity to make this
yours.
The manager has listed the unit size as 1737 square feet.
The manager has listed the unit size as 1737 square feet.
Unit Size
1,737Ft²
Days on Market
-
Land Size
0.25 acres
Price per sqft
$230
Property Type
House
Property Taxes
$269
HOA Dues
-
Year Built
1970
Price History
| Date / Event | Date | Event | Price |
|---|---|---|---|
| Mar 24, 2022 | Sold to Maria De Deflores, Richard ... | $420,000 | |
| Sold to Maria De Deflores, Richard ... | |||
| Feb 20, 2022 | No longer available | - | |
| No longer available | |||
| Feb 14, 2022 | Listed | $400,000 | |
| Listed | |||
| Feb 16, 2021 | Sold to Aleh Wael Ibrahim, Julie De... | $355,000 | |
| Sold to Aleh Wael Ibrahim, Julie De... | |||
Property Highlights
Fireplace
Air Conditioning
Building Info
Overview
Building
Neighborhood
Zoning
Geography
Comparables
Unit
Status
Status
Type
Beds
Baths
ft²
Price/ft²
Price/ft²
Asking Price
Listed On
Listed On
Closing Price
Sold On
Sold On
HOA + Taxes
Sold
House
4
Beds
3
Baths
1,496 ft²
$277/ft²
$415,000
Jul 20, 2023
$415,000
Aug 25, 2023
-
House
4
Beds
3
Baths
2,072 ft²
$198/ft²
$410,000
Mar 8, 2023
$410,000
Apr 28, 2023
-
Sold
House
4
Beds
3
Baths
1,200 ft²
$288/ft²
$345,000
Feb 27, 2023
$345,000
Apr 17, 2023
-
Sold
House
4
Beds
2
Baths
832 ft²
$422/ft²
$351,000
Jul 20, 2023
$351,000
Aug 17, 2023
-
Sold
House
3
Beds
2
Baths
832 ft²
$430/ft²
$357,600
Apr 20, 2023
$357,600
Jul 17, 2023
-














































