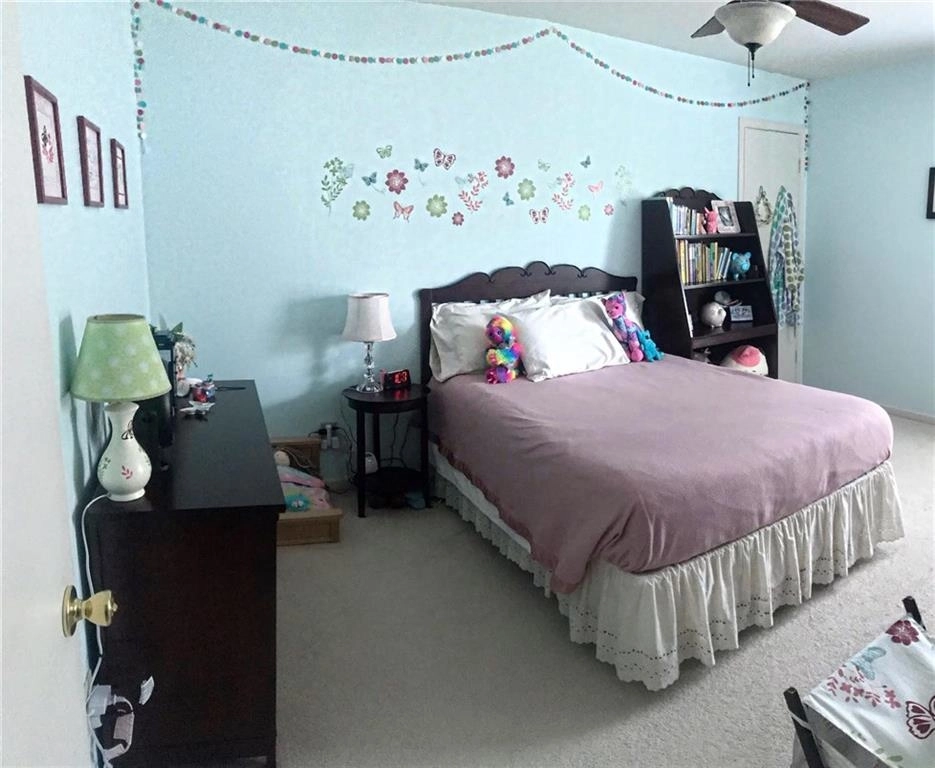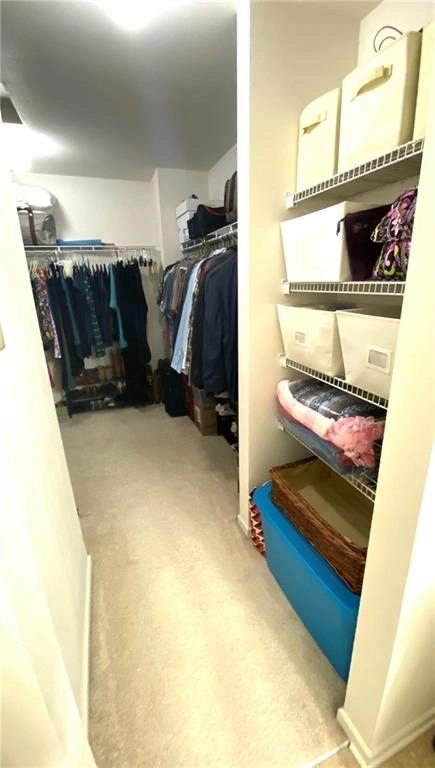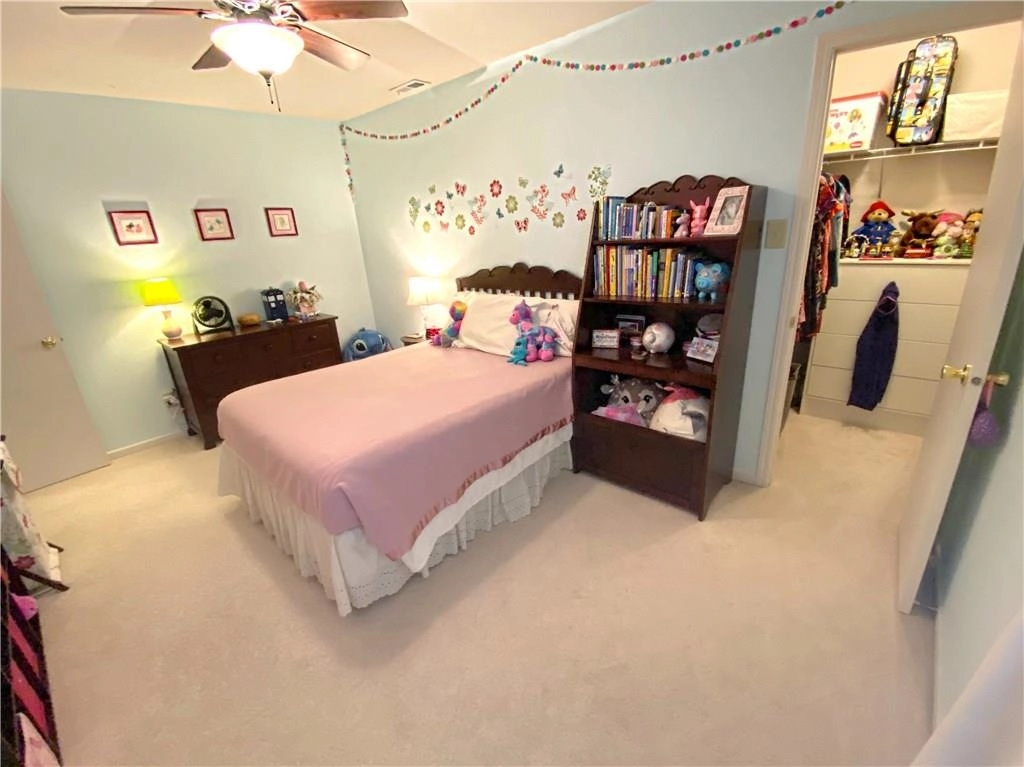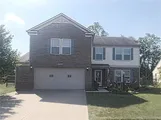




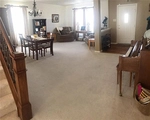

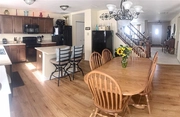



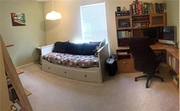























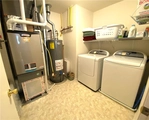


1 /
38
Map
$264,369*
●
House -
Off Market
7921 Newhall Way
Indianapolis, IN 46239
4 Beds
3 Baths,
1
Half Bath
3342 Sqft
$211,000 - $257,000
Reference Base Price*
12.55%
Since Nov 1, 2021
National-US
Primary Model
Sold Apr 08, 2020
$225,000
Buyer
Seller
$217,490
by Lakeview Loan Servicing Llc
Mortgage
Sold Aug 30, 2007
$183,900
Buyer
Seller
$147,132
by Countrywide Home Loans Inc
Mortgage Due Sep 01, 2037
About This Property
Great price for over 3300 square feet!! Formal Living/Dining inside
the entry way; Eat-in kitchen has lots of cabinet & counter space,
a center island & room for a big table; Family room features a gas
fireplace; Den & half bath also on main level; 4 large bedrooms & a
HUGE loft upstairs; Master suite includes a very large walk-in
closet & full bath with a dual sink vanity & garden tub/shower
combo; 2nd floor laundry room; Fenced in back yard backs up to
quiet tree line; New (2018) TOP OF THE LINE, 98% efficient furnace
and a/c systems with humidifier & air purifier still under
transferable warranty; Upgraded low E windows, granite sink &
garage bump out when built; Water heater replaced 2013. Kitchen
appliances plus washer/dryer included!
The manager has listed the unit size as 3342 square feet.
The manager has listed the unit size as 3342 square feet.
Unit Size
3,342Ft²
Days on Market
-
Land Size
0.24 acres
Price per sqft
$70
Property Type
House
Property Taxes
$2,084
HOA Dues
-
Year Built
2007
Price History
| Date / Event | Date | Event | Price |
|---|---|---|---|
| Oct 6, 2021 | No longer available | - | |
| No longer available | |||
| Apr 8, 2020 | Sold to Dale R Galyean | $220,400 | |
| Sold to Dale R Galyean | |||
| Mar 31, 2020 | In contract | - | |
| In contract | |||
| Oct 1, 2019 | Listed | $234,900 | |
| Listed | |||
Property Highlights
Fireplace
Air Conditioning
Garage
Building Info
Overview
Building
Neighborhood
Geography
Comparables
Unit
Status
Status
Type
Beds
Baths
ft²
Price/ft²
Price/ft²
Asking Price
Listed On
Listed On
Closing Price
Sold On
Sold On
HOA + Taxes
Active
House
4
Beds
2.5
Baths
1,701 ft²
$162/ft²
$275,000
Dec 15, 2022
-
$495/mo





















