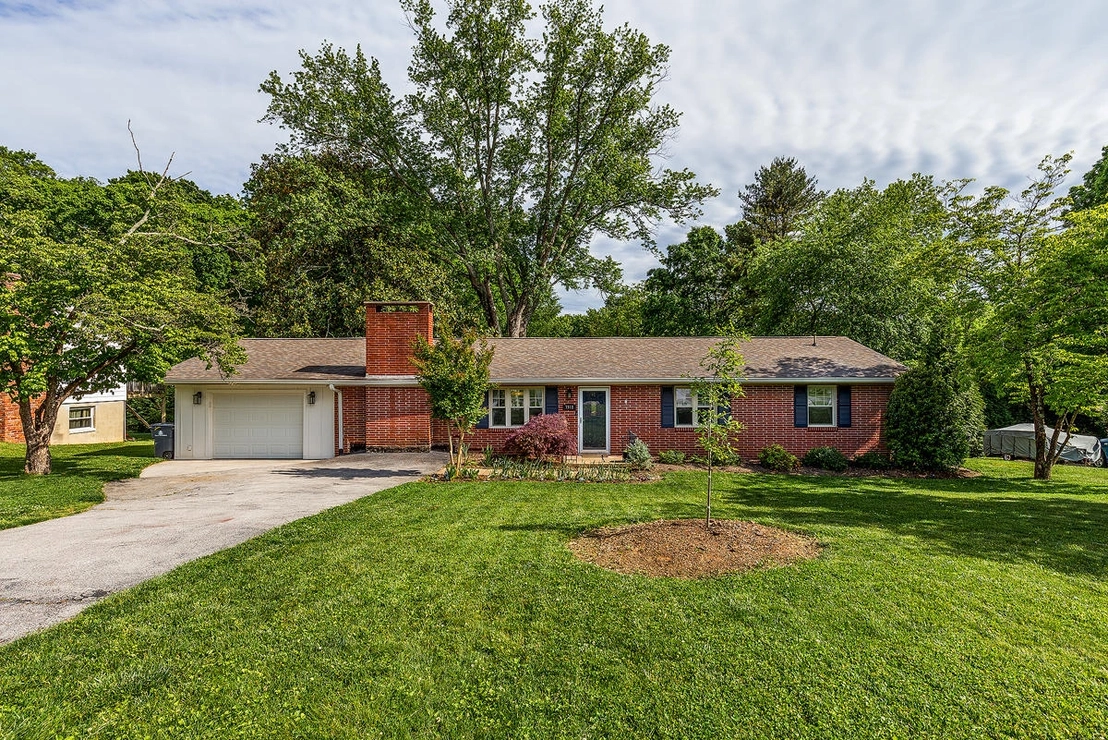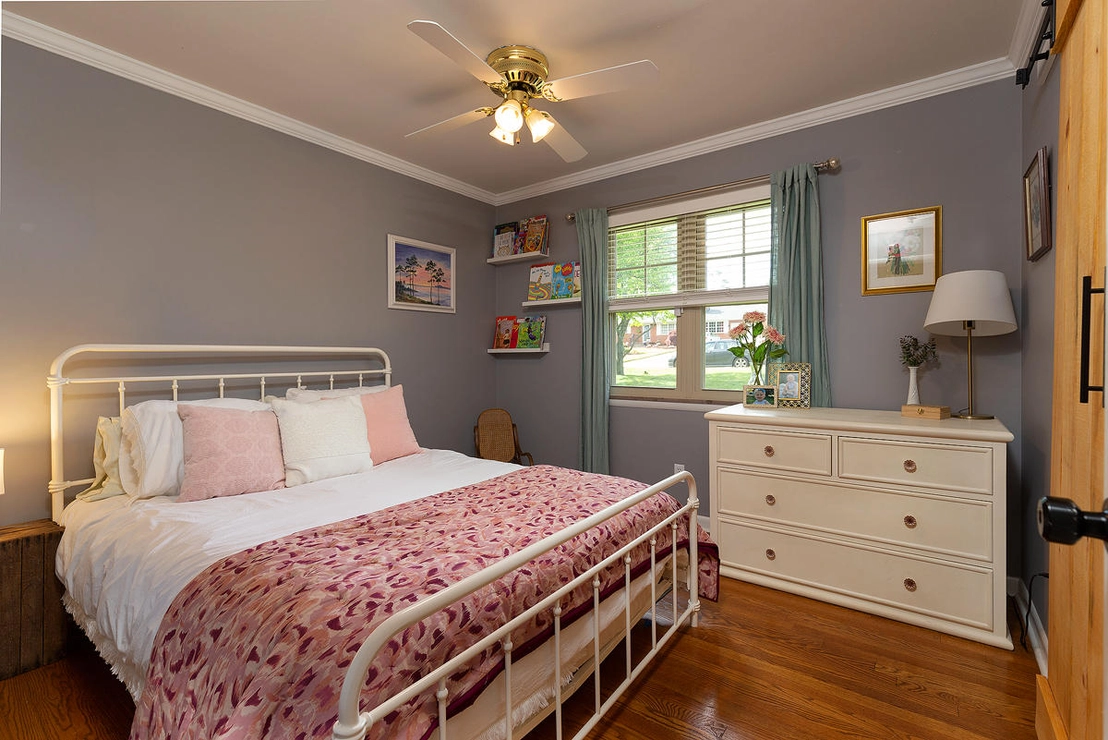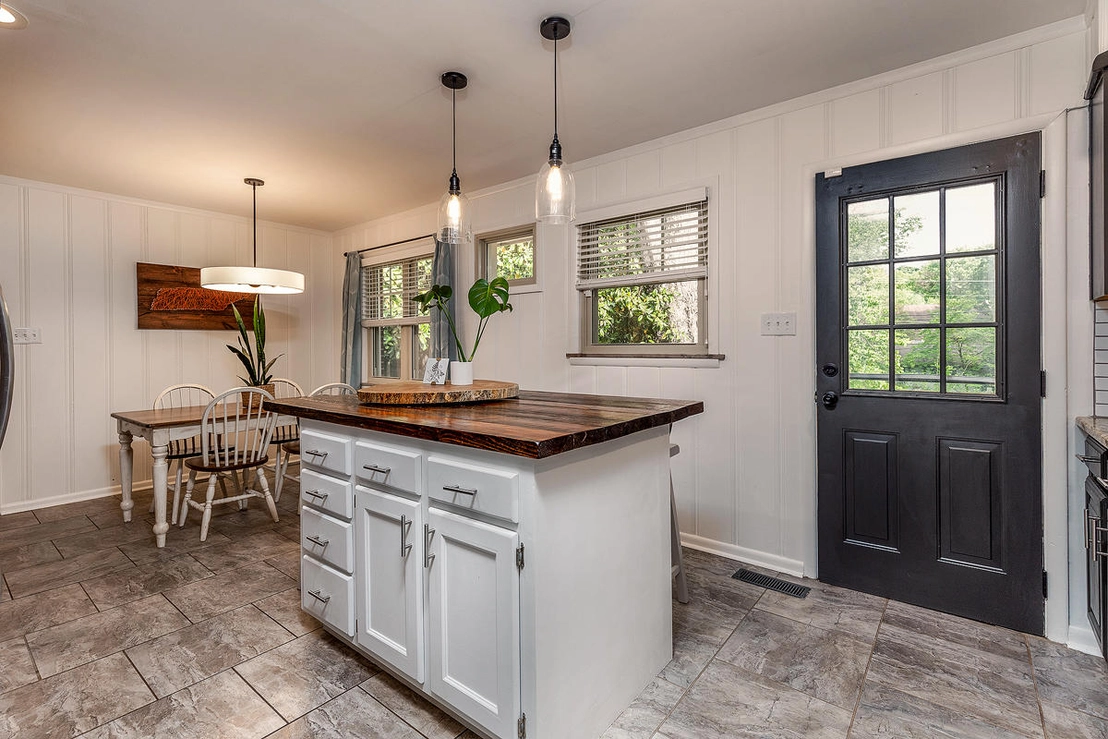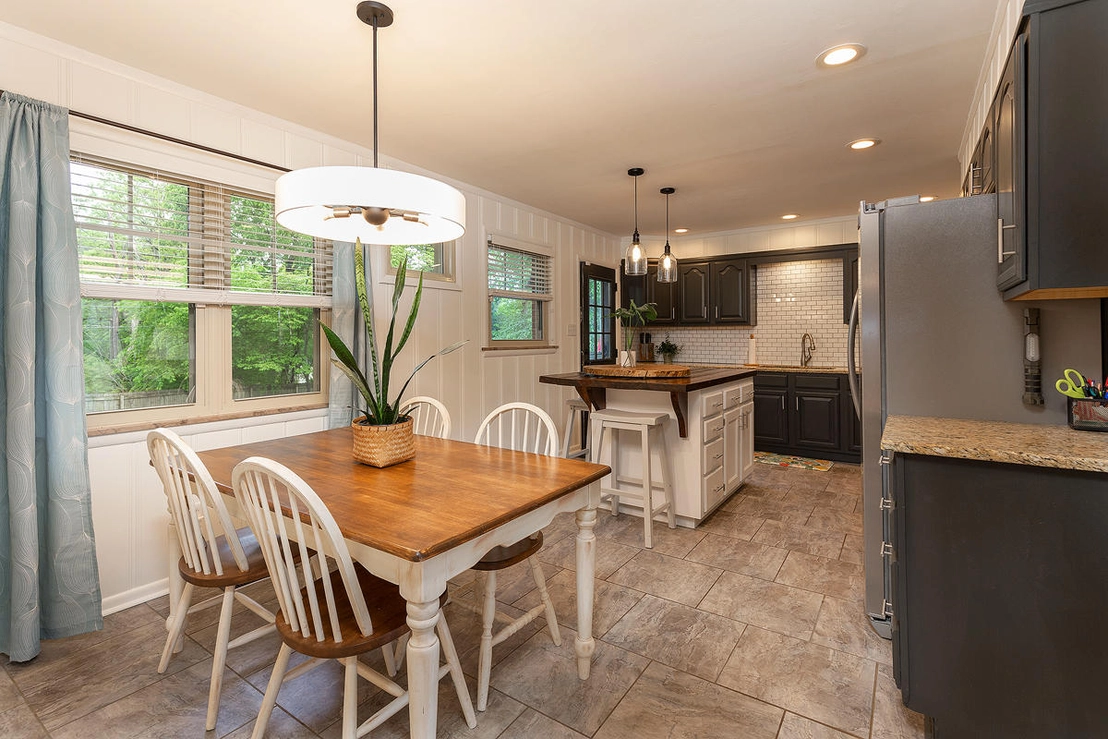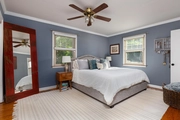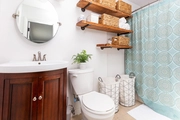$332,009*
●
House -
Off Market
7912 Livingston Drive
Knoxville, TN 37919
3 Beds
2 Baths
1593 Sqft
$266,000 - $324,000
Reference Base Price*
12.55%
Since Nov 1, 2021
National-US
Primary Model
Sold Jun 29, 2021
$336,000
Buyer
$336,000
by First Horizon Bank
Mortgage Due Jul 01, 2051
Sold Oct 14, 2019
$229,000
Seller
$183,200
by Keystone Mortgage Group Llc
Mortgage Due Nov 01, 2049
About This Property
*UPDATE: All offers due by May 16th at 12pm with a response time of
5pm**Agent please read the agent instructions for offersA rancher
in West Hills?! You better believe it. This home has been well
taken care of and includes 3 bedrooms with 2 full baths. Sellers
went ahead and finished out the carport to make it a true one care
garage. The house has two living spaces, some updated electrical
fixtures along with a few in each bathroom. You don't want to miss
out on the fenced in back yard, with a nice deck to call your
friends over for the summer and enjoy together. The property comes
with a transferable 1 year ultimate plan home warranty with Choice
Home Warranty that is free to the buyer! (valued at $580). Don't
miss out in this hot market. Come check it out!
The manager has listed the unit size as 1593 square feet.
The manager has listed the unit size as 1593 square feet.
Unit Size
1,593Ft²
Days on Market
-
Land Size
0.34 acres
Price per sqft
$185
Property Type
House
Property Taxes
$1,831
HOA Dues
-
Year Built
1959
Price History
| Date / Event | Date | Event | Price |
|---|---|---|---|
| Oct 6, 2021 | No longer available | - | |
| No longer available | |||
| Jun 29, 2021 | Sold to Alissa Burchell, Swarup Paudel | $336,000 | |
| Sold to Alissa Burchell, Swarup Paudel | |||
| May 17, 2021 | In contract | - | |
| In contract | |||
| May 14, 2021 | Listed | $295,000 | |
| Listed | |||
| Oct 16, 2019 | No longer available | - | |
| No longer available | |||
Show More

Property Highlights
Fireplace
Air Conditioning
Garage
Building Info
Overview
Building
Neighborhood
Geography
Comparables
Unit
Status
Status
Type
Beds
Baths
ft²
Price/ft²
Price/ft²
Asking Price
Listed On
Listed On
Closing Price
Sold On
Sold On
HOA + Taxes
About Knoxville
Similar Homes for Sale
Currently no similar homes aroundNearby Rentals

$1,825 /mo
- 2 Beds
- 2 Baths
- 1,100 ft²

$1,800 /mo
- 2 Beds
- 1.5 Baths
- 1,344 ft²


