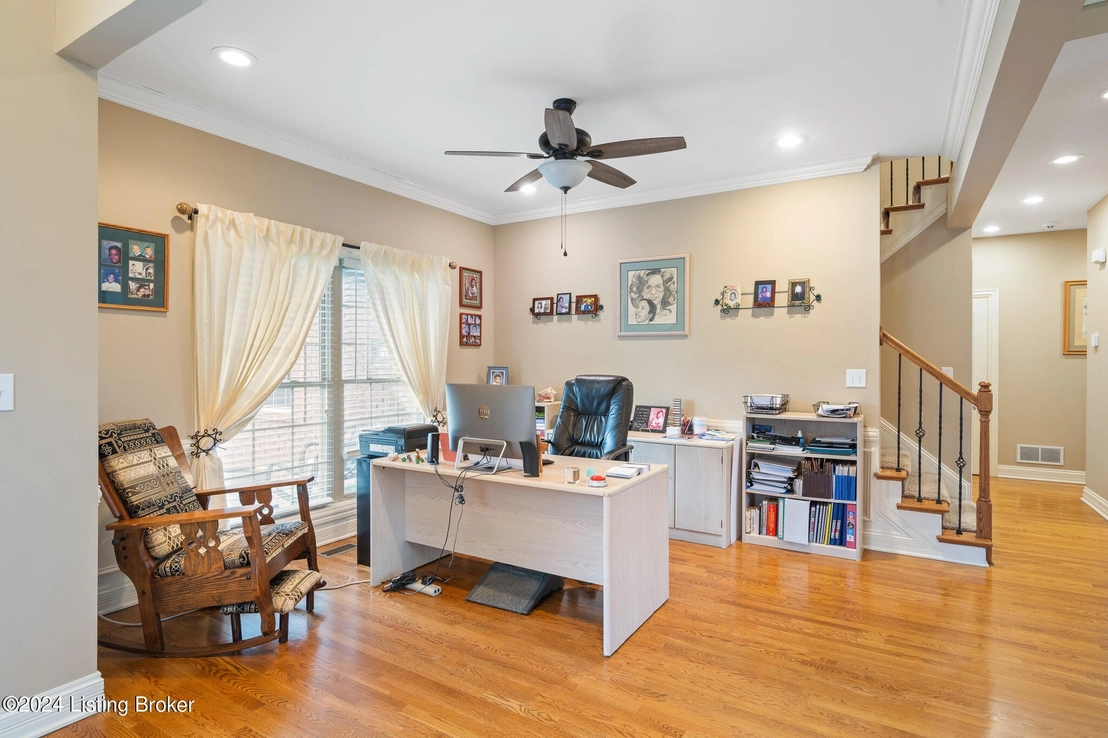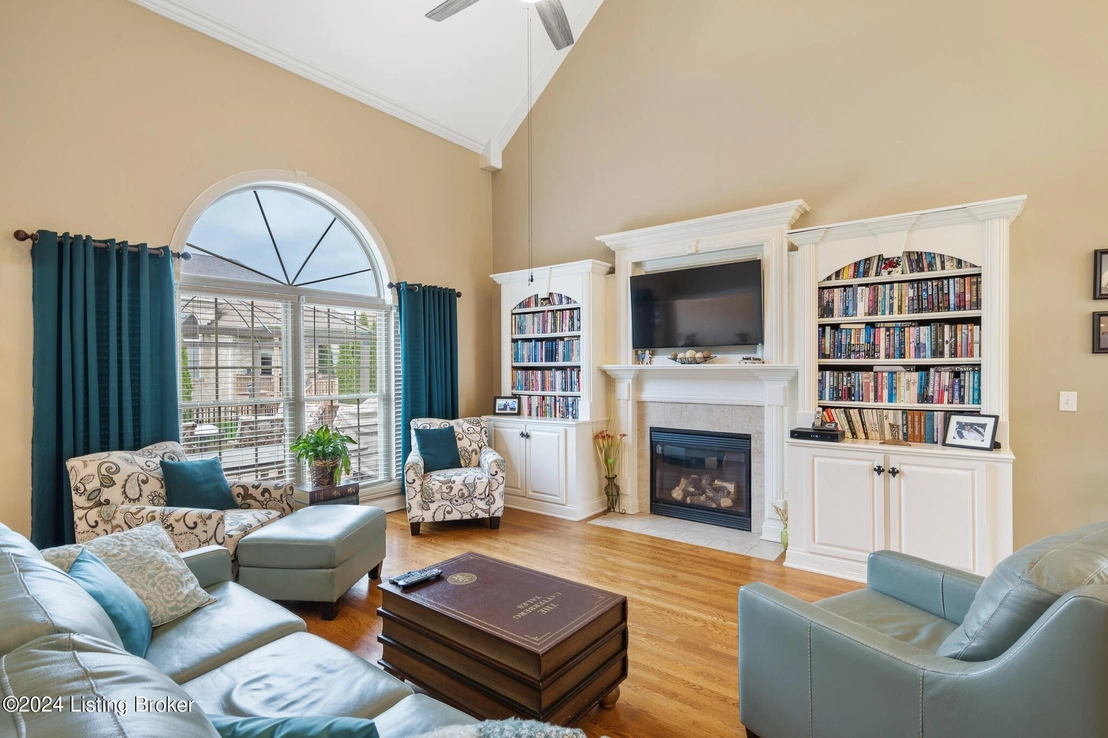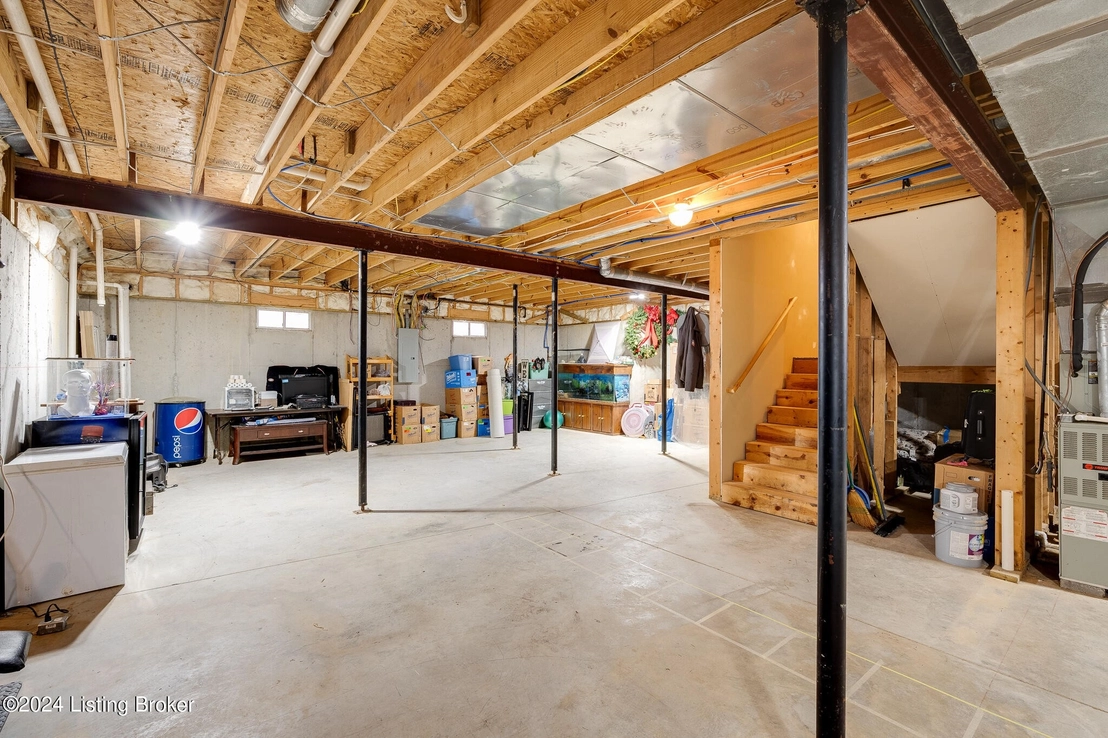








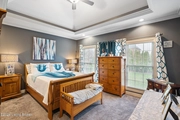











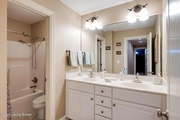







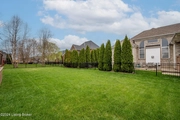

1 /
31
Map
$495,000
●
House -
For Sale
7904 Emma Ct
Louisville, KY 40291
4 Beds
2.5 Baths,
1
Half Bath
2587 Sqft
$2,731
Estimated Monthly
$300
HOA / Fees
4.36%
Cap Rate
About This Property
This beautiful two-story brick house has been lovingly maintained.
The first floor opens to a two-story living room with gas fireplace
and built-ins and dining area, which is currently being used as an
office. The eat-in kitchen has been updated with new quartz
countertops and stainless appliances. The large first-floor primary
bedroom features an updated bathroom, including installing a large
shower. The first floor is rounded out with a half bath and laundry
room with garage access. The second floor features three large
bedrooms, a full bathroom, and a cozy landing overlooking the
living room. The unfinished basement has tall ceilings and rough-in
for a full bathroom. The backyard has an expanded deck, which is
great for entertaining and is fully fenced for your furry
friends.
The manager has listed the unit size as 2587 square feet.
The manager has listed the unit size as 2587 square feet.
Unit Size
2,587Ft²
Days on Market
35 days
Land Size
0.23 acres
Price per sqft
$191
Property Type
House
Property Taxes
-
HOA Dues
$300
Year Built
2006
Listed By
Last updated: 2 months ago (GLARKY #1657511)
Price History
| Date / Event | Date | Event | Price |
|---|---|---|---|
| Mar 29, 2024 | Listed by eXp Realty | $495,000 | |
| Listed by eXp Realty | |||
| Apr 8, 2021 | Sold to Barbara Ann Pass, Michael A... | $379,000 | |
| Sold to Barbara Ann Pass, Michael A... | |||
Property Highlights
Air Conditioning
Interior Details
Interior Information
Deck
Exterior Details
Exterior Information
Stucco
Wood
Building Info
Overview
Building
Neighborhood
Zoning
Geography
Comparables
Unit
Status
Status
Type
Beds
Baths
ft²
Price/ft²
Price/ft²
Asking Price
Listed On
Listed On
Closing Price
Sold On
Sold On
HOA + Taxes
In Contract
House
4
Beds
3
Baths
3,301 ft²
$145/ft²
$480,000
Mar 22, 2024
-
$350/mo
Active
House
4
Beds
3
Baths
3,254 ft²
$148/ft²
$480,000
Mar 20, 2024
-
$450/mo
In Contract
House
4
Beds
2.5
Baths
3,222 ft²
$136/ft²
$437,900
Jan 12, 2024
-
$300/mo
In Contract
House
5
Beds
3
Baths
3,322 ft²
$151/ft²
$500,000
Feb 2, 2024
-
$400/mo





