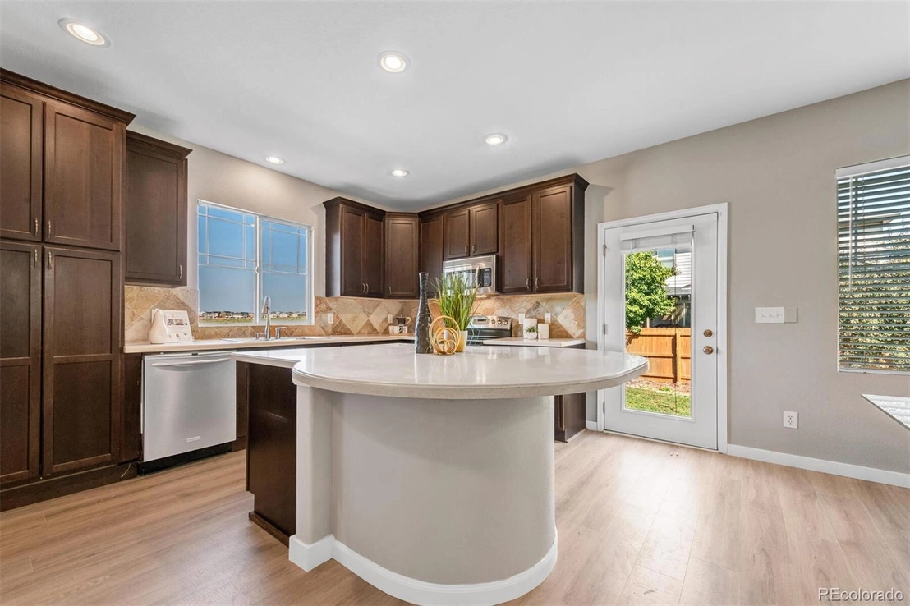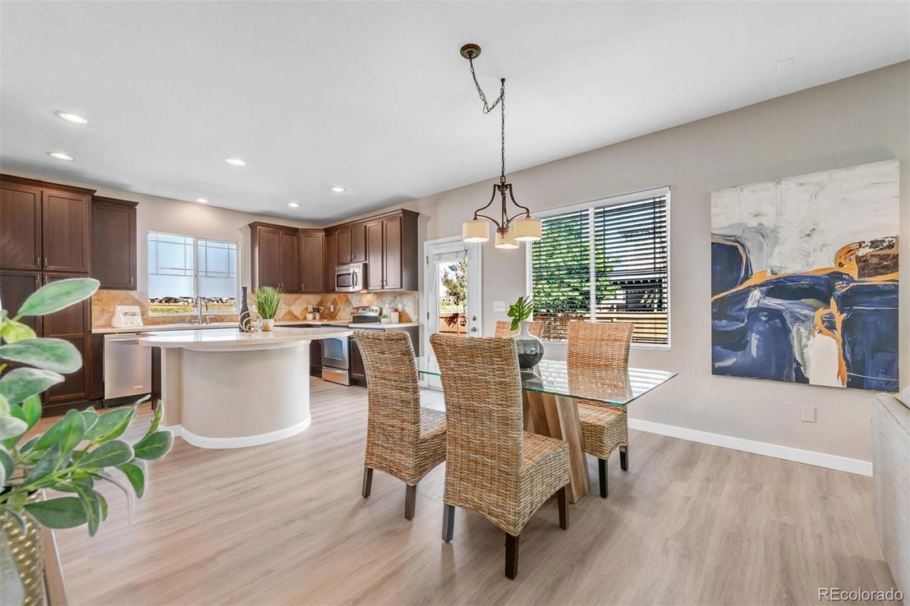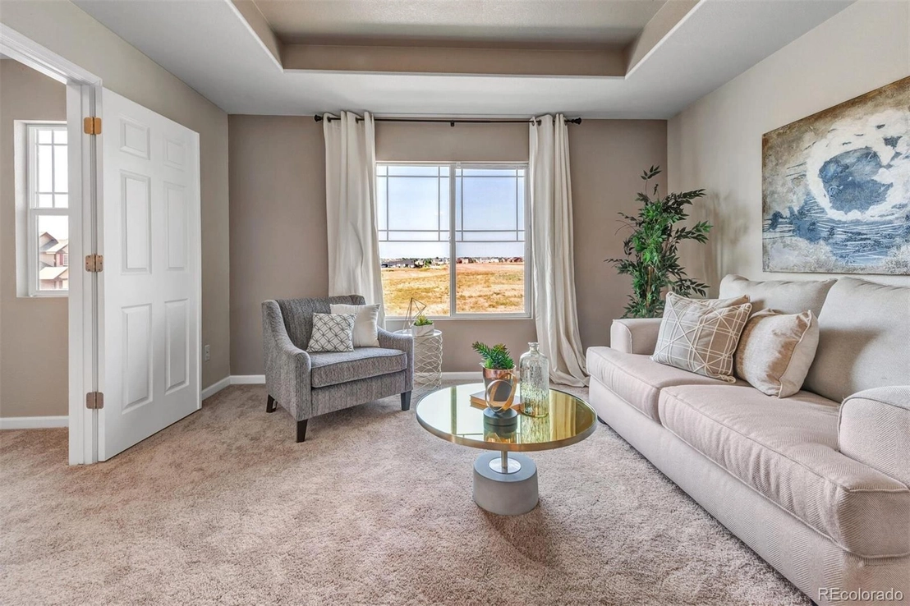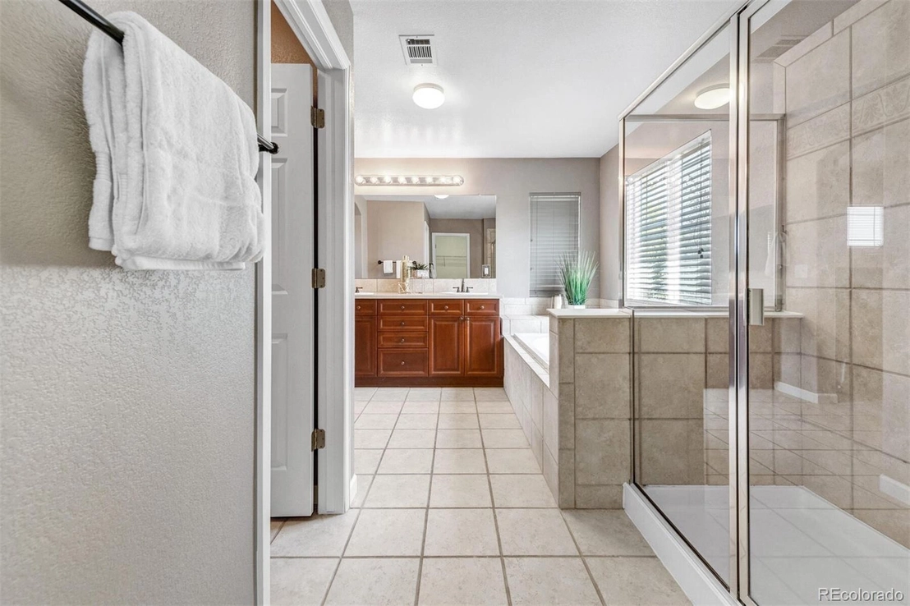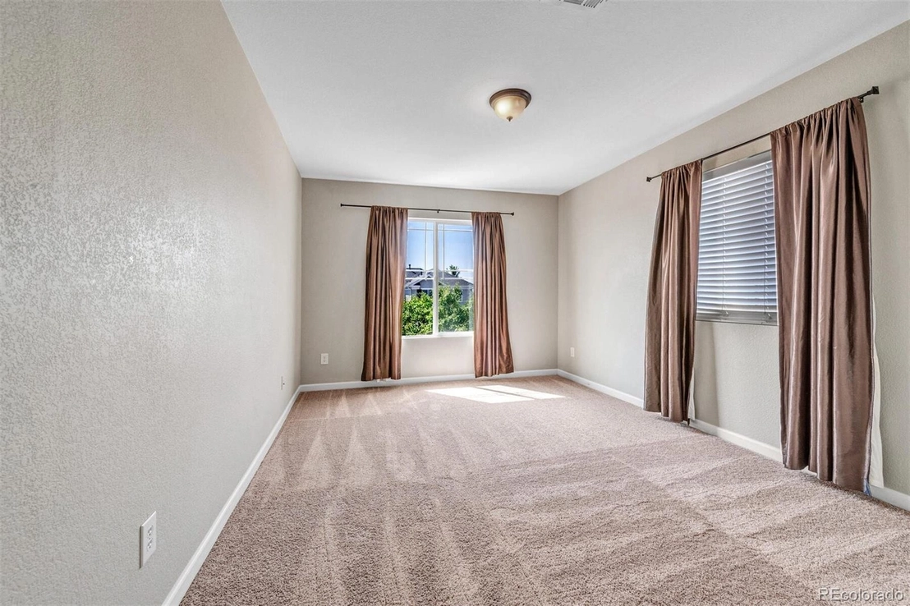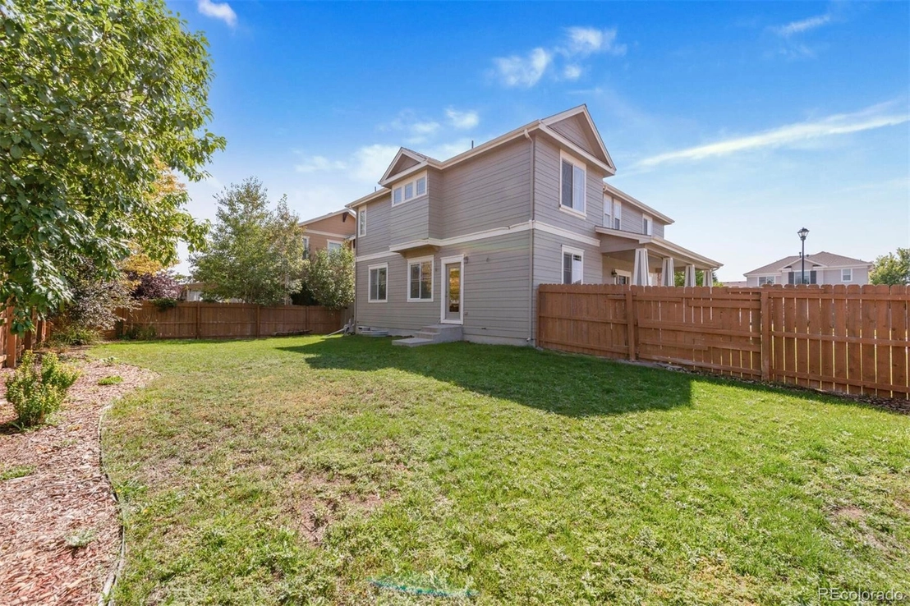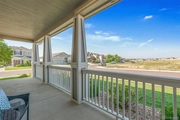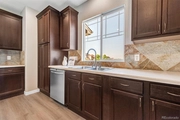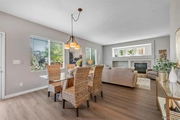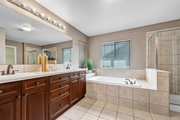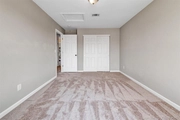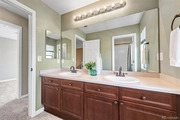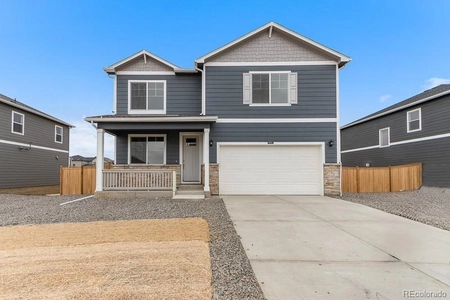$582,000
●
House -
Off Market
7903 E 131st Place
Thornton, CO 80602
4 Beds
3 Baths,
1
Half Bath
2259 Sqft
$605,154
RealtyHop Estimate
7.11%
Since Nov 1, 2021
CO-Denver
Primary Model
About This Property
Move-in ready! Fantastic layout! Breathtaking Colorado
mountain views!
Imagine relaxing evenings on the covered front porch watching the sunset over the mountains beyond the open green space. This home has space for 2 office areas (one on main level which is listed as a 4th non-conforming bedroom and the other in a nook inside the primary suite), or get creative and convert main level office into an additional bedroom, playroom, or workout area. Even more options await in the unfinished basement which is already stubbed-out for an additional bathroom and has 2 egress windows for easier bedroom conversion. This home is a must see!
*skies were hazy during the photo session, so the mountains weren't captured in the images.... but there are great views of the mountains on clear days.
Imagine relaxing evenings on the covered front porch watching the sunset over the mountains beyond the open green space. This home has space for 2 office areas (one on main level which is listed as a 4th non-conforming bedroom and the other in a nook inside the primary suite), or get creative and convert main level office into an additional bedroom, playroom, or workout area. Even more options await in the unfinished basement which is already stubbed-out for an additional bathroom and has 2 egress windows for easier bedroom conversion. This home is a must see!
*skies were hazy during the photo session, so the mountains weren't captured in the images.... but there are great views of the mountains on clear days.
Unit Size
2,259Ft²
Days on Market
40 days
Land Size
0.16 acres
Price per sqft
$250
Property Type
House
Property Taxes
$212
HOA Dues
$42
Year Built
2006
Last updated: 8 days ago (REcolorado MLS #REC2037040)
Price History
| Date / Event | Date | Event | Price |
|---|---|---|---|
| Oct 26, 2021 | Sold to Joseph R Malanga, Katie Ed ... | $582,000 | |
| Sold to Joseph R Malanga, Katie Ed ... | |||
| Sep 9, 2021 | Listed by RE/MAX PROFESSIONALS | $565,000 | |
| Listed by RE/MAX PROFESSIONALS | |||
| Jun 29, 2009 | Sold to Kathleen L Kus | $198,000 | |
| Sold to Kathleen L Kus | |||
Property Highlights
Air Conditioning
Fireplace
Garage
Building Info
Overview
Building
Neighborhood
Geography
Comparables
Unit
Status
Status
Type
Beds
Baths
ft²
Price/ft²
Price/ft²
Asking Price
Listed On
Listed On
Closing Price
Sold On
Sold On
HOA + Taxes
House
4
Beds
4
Baths
2,491 ft²
$257/ft²
$640,000
Feb 2, 2023
$640,000
Mar 7, 2023
$300/mo
House
4
Beds
3
Baths
2,661 ft²
$224/ft²
$595,000
Jan 27, 2023
$595,000
Mar 7, 2023
$273/mo
Sold
House
4
Beds
4
Baths
2,406 ft²
$254/ft²
$610,000
Jan 30, 2024
$610,000
Mar 20, 2024
$307/mo
House
4
Beds
3
Baths
2,338 ft²
$265/ft²
$620,000
May 10, 2023
$620,000
Jul 31, 2023
$294/mo
Sold
House
4
Beds
3
Baths
2,156 ft²
$284/ft²
$613,000
Dec 16, 2021
$613,000
Jan 24, 2022
$268/mo
Sold
House
4
Beds
3
Baths
2,698 ft²
$228/ft²
$615,000
Aug 19, 2023
$615,000
Sep 22, 2023
$315/mo
In Contract
House
4
Beds
3
Baths
2,398 ft²
$261/ft²
$625,000
Mar 14, 2024
-
$636/mo
In Contract
House
4
Beds
4
Baths
3,488 ft²
$186/ft²
$647,500
May 2, 2024
-
$419/mo














