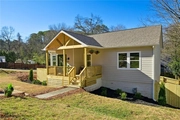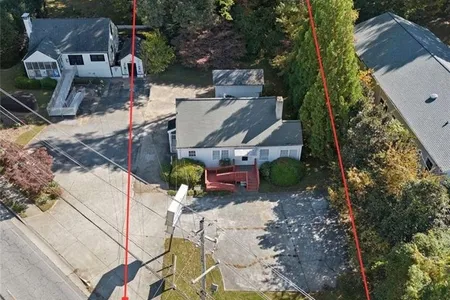






































1 /
39
Map
$599,000 - $731,000
●
House -
Off Market
786 Sunnybrook Drive
Decatur, GA 30033
3 Beds
2.5 Baths,
1
Half Bath
1910 Sqft
Sold Oct 25, 2022
$285,000
Seller
Sold Dec 14, 2020
$205,000
Buyer
Seller
$529,311
by Ameris Bank
Mortgage Due Jan 01, 2051
About This Property
Experience Elegance and Investment Opportunity at 786 Sunnybrook
Dr, Decatur. This breathtaking 2024 new construction in the
sought-after Medlock Park neighborhood, meticulously designed by
House of Charles | Interior Design & Construction, strikes a
perfect balance between modern design and the warm comfort of home.
Welcoming you with its charming front porch, the house opens into a
stunning open-concept layout bathed in natural light, accentuated
by soaring vaulted ceilings. The living and dining spaces,
thoughtfully arranged for both elegance and function, feature a
cozy fireplace surrounded by custom built-ins and a chef's dream
kitchen. This culinary haven boasts a generous island offering
additional storage, exquisite quartz countertops, and
top-of-the-line stainless steel appliances, leading out to a
delightful grilling deck designed for entertaining. On the main
level, discover two cozy bedrooms, one with a spacious walk-in
closet, and a luxurious bathroom equipped with dual vanities, a
large, intricately marble tiled shower, and a sleek glass
enclosure, marrying luxury with everyday comfort. The custom
staircase brings you to a versatile lower level that opens up to a
secondary living space with high ceilings, a wet bar, and an
exterior entry, enhancing its potential as a separate rental unit
or a private retreat. French doors connect this inviting area to an
outdoor patio, blending indoor comfort with outdoor tranquility.
The primary suite, a true sanctuary, offers direct access to a
private patio through its own French doors and features an ensuite
bath with a sophisticated marble mosaic tiled shower. The inclusion
of a strategically located laundry room and a concealed mechanical
room underscores the home's thoughtful design and functionality.
The exterior spaces are equally impressive, with a peaceful
backyard and deck awaiting relaxation and outdoor enjoyment,
further enhanced by a connection for an electric car charger for
modern convenience. The property's corner lot maximizes both
privacy and accessibility, offering ample driveway space for a boat
or RV, a garden-ready side yard, and a French drain system for
optimal drainage.
Situated within a highly-regarded school district, this home offers access to top-rated educational institutions celebrated for their exceptional educational standards and strong community engagement this property is not just a home but a seamless blend of suburban peace and the dynamic energy of Atlanta. With its unique combination of luxury, practicality, and income potential, 786 Sunnybrook Dr is more than just a place to live-it's a place to thrive. The Medlock Park area, enriched with PATH Foundation trails for outdoor activities and served by Fernbank Elementary, Druid Hills Middle, and Druid Hills High School in the DeKalb County School District, offers an excellent blend of recreational and educational amenities. Located just 1 mile from Emory University, it provides easy access to Downtown Decatur, is 20 minutes from Midtown Atlanta, and close to Stone Mountain Park. For the latest on amenities and insights, visit MedlockPark, the DeKalb County School District, and the PATH Foundation websites.
The manager has listed the unit size as 1910 square feet.
Situated within a highly-regarded school district, this home offers access to top-rated educational institutions celebrated for their exceptional educational standards and strong community engagement this property is not just a home but a seamless blend of suburban peace and the dynamic energy of Atlanta. With its unique combination of luxury, practicality, and income potential, 786 Sunnybrook Dr is more than just a place to live-it's a place to thrive. The Medlock Park area, enriched with PATH Foundation trails for outdoor activities and served by Fernbank Elementary, Druid Hills Middle, and Druid Hills High School in the DeKalb County School District, offers an excellent blend of recreational and educational amenities. Located just 1 mile from Emory University, it provides easy access to Downtown Decatur, is 20 minutes from Midtown Atlanta, and close to Stone Mountain Park. For the latest on amenities and insights, visit MedlockPark, the DeKalb County School District, and the PATH Foundation websites.
The manager has listed the unit size as 1910 square feet.
Unit Size
1,910Ft²
Days on Market
-
Land Size
0.23 acres
Price per sqft
$348
Property Type
House
Property Taxes
$449
HOA Dues
-
Year Built
1949
Price History
| Date / Event | Date | Event | Price |
|---|---|---|---|
| Mar 29, 2024 | No longer available | - | |
| No longer available | |||
| Mar 8, 2024 | In contract | - | |
| In contract | |||
| Mar 1, 2024 | Price Decreased |
$665,000
↓ $30K
(4.3%)
|
|
| Price Decreased | |||
| Feb 23, 2024 | Price Decreased |
$695,000
↓ $20K
(2.8%)
|
|
| Price Decreased | |||
| Feb 4, 2024 | Listed | $715,000 | |
| Listed | |||
Show More

Property Highlights
Fireplace
Air Conditioning
Building Info
Overview
Building
Neighborhood
Zoning
Geography
Comparables
Unit
Status
Status
Type
Beds
Baths
ft²
Price/ft²
Price/ft²
Asking Price
Listed On
Listed On
Closing Price
Sold On
Sold On
HOA + Taxes
In Contract
House
3
Beds
2.5
Baths
1,600 ft²
$391/ft²
$625,000
Feb 21, 2024
-
$515/mo
In Contract
House
3
Beds
2
Baths
1,519 ft²
$405/ft²
$615,000
Jan 18, 2024
-
$499/mo
Active
House
4
Beds
3
Baths
2,307 ft²
$290/ft²
$670,000
Feb 10, 2024
-
$747/mo
In Contract
Other
Loft
3.5
Baths
3,270 ft²
$208/ft²
$680,000
Feb 24, 2024
-
$816/mo












































