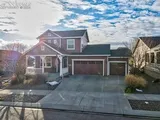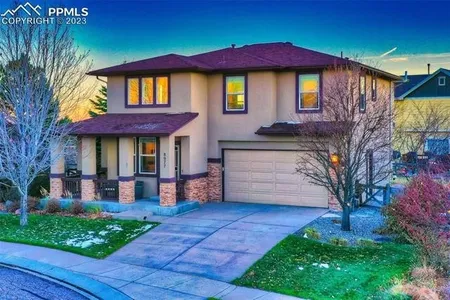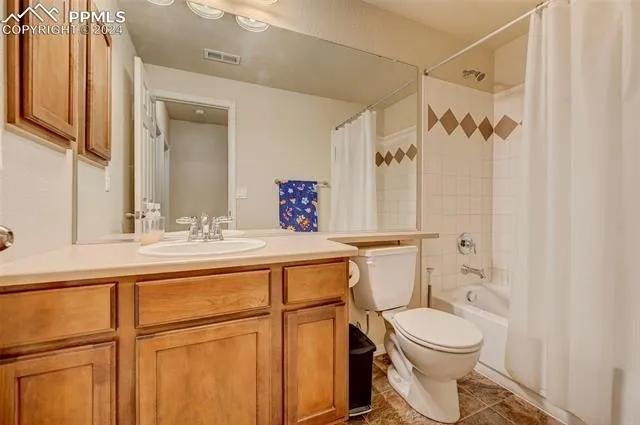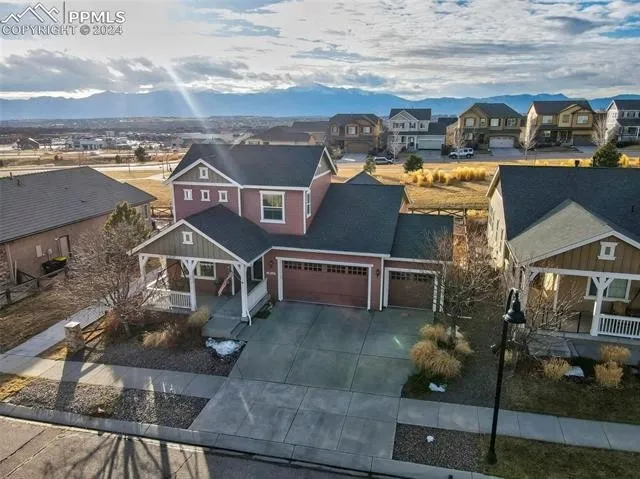









































1 /
42
Map
$486,000 - $594,000
●
House -
Off Market
7854 Silver Birch Drive
Colorado Springs, CO 80927
5 Beds
4 Baths
3412 Sqft
Sold Feb 26, 2024
$540,000
Seller
$475,875
by United Wholesale Mortgage Llc
Mortgage Due Mar 01, 2054
Sold Jan 19, 2012
Transfer
Buyer
$301,225
by Jpmorgan Chase Bank Na
Mortgage Due Jan 01, 2042
About This Property
This fully landscaped home has stunning views with no homes
directly behind. A walking path bordering one side of the home and
the large open space make this property its own slice of heaven.
Walking into the home through the front foyer is just as luxurious.
With an office space just off the entry its perfect for the remote
working individual. The vast main floor opens up into the living
room with a cozy fireplace. The living area seamlessly transitions
with the kitchen that boasts ample cabinet and counter space with
all the necessary appliances. The main floor also features the
master bedroom with a walk in closet and five piece ensuite bath
including a garden tub. The upper level has bedrooms two and three
with full bath. Walking down to the basement the spacious family
room is well lit by natural light. Bedrooms four and five with
another full bath are just off the family room. This property has
it all and is minutes away from schools, hiking/biking trails,
pools/parks, pickle ball courts and dog park. The Banning Lewis
Ranch community has amenities galore, including neighborhood
schools, over 75 acres of parks/trails/open space, tennis courts,
basketball court, rock climbing parks, zip-lines, access to pools,
splash pad, water park, and dog park. Recreation center houses a
fitness center and also regularly hosts classes and events for all
ages. In the summer months, catch a neighborhood concert, festival,
food trucks, farmers market or enjoy other regular community
events.
The manager has listed the unit size as 3412 square feet.
The manager has listed the unit size as 3412 square feet.
Unit Size
3,412Ft²
Days on Market
-
Land Size
0.13 acres
Price per sqft
$158
Property Type
House
Property Taxes
$287
HOA Dues
-
Year Built
2008
Price History
| Date / Event | Date | Event | Price |
|---|---|---|---|
| Jan 31, 2024 | No longer available | - | |
| No longer available | |||
| Jan 25, 2024 | Listed | $540,000 | |
| Listed | |||
Property Highlights
Fireplace
Air Conditioning
Building Info
Overview
Building
Neighborhood
Zoning
Geography
Comparables
Unit
Status
Status
Type
Beds
Baths
ft²
Price/ft²
Price/ft²
Asking Price
Listed On
Listed On
Closing Price
Sold On
Sold On
HOA + Taxes
Active
House
4
Beds
4
Baths
2,856 ft²
$213/ft²
$609,000
Nov 6, 2023
-
$268/mo
Active
House
4
Beds
3
Baths
2,629 ft²
$205/ft²
$540,000
Jan 25, 2024
-
$184/mo
In Contract
House
3
Beds
3
Baths
3,003 ft²
$188/ft²
$565,000
Dec 27, 2023
-
$268/mo
Active
House
3
Beds
2
Baths
3,818 ft²
$131/ft²
$499,000
Jul 15, 2023
-
$279/mo
About Colorado Springs
Similar Homes for Sale

$490,000
- 3 Beds
- 3 Baths
- 1,828 ft²

$585,000
- 3 Beds
- 4 Baths
- 2,724 ft²
Nearby Rentals

$2,590 /mo
- 4 Beds
- 2.5 Baths
- 1,587 ft²

$2,595 /mo
- 3 Beds
- 3 Baths
- 2,807 ft²













































