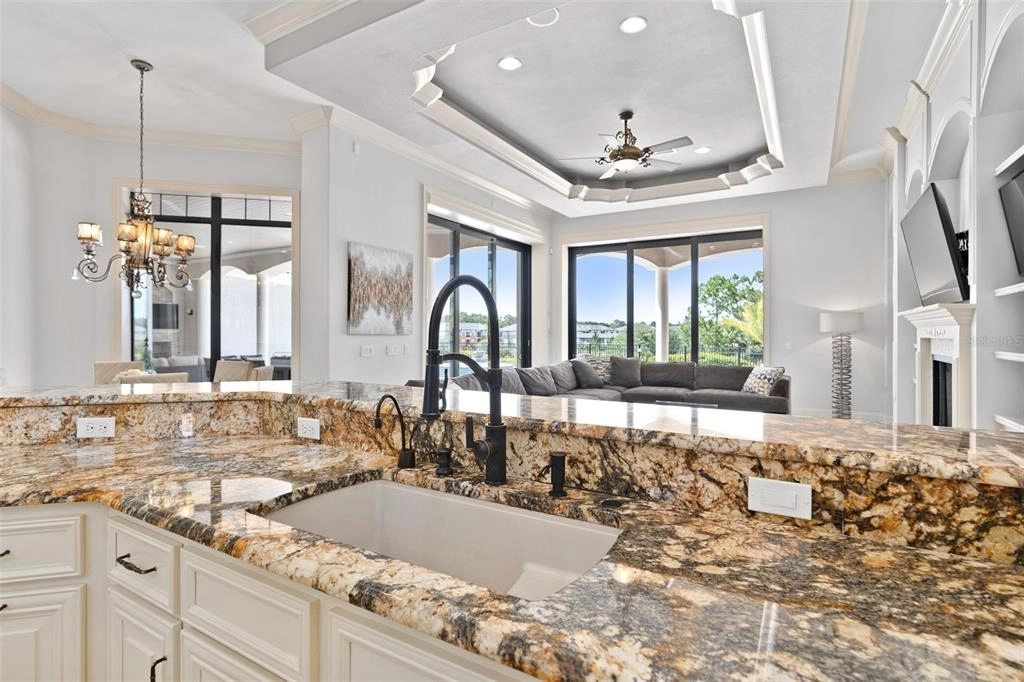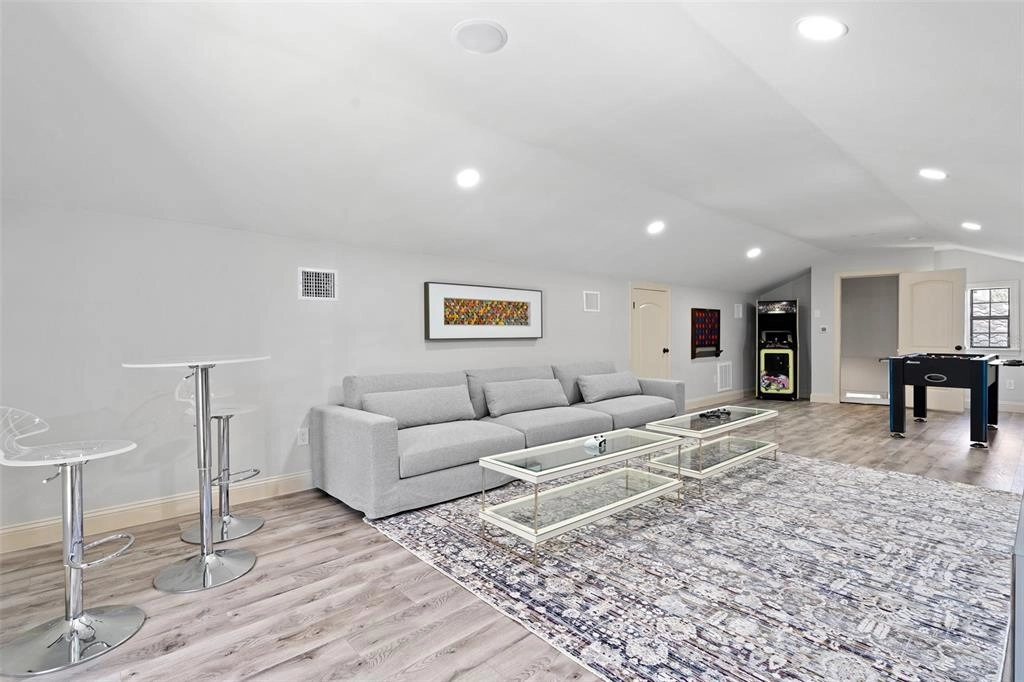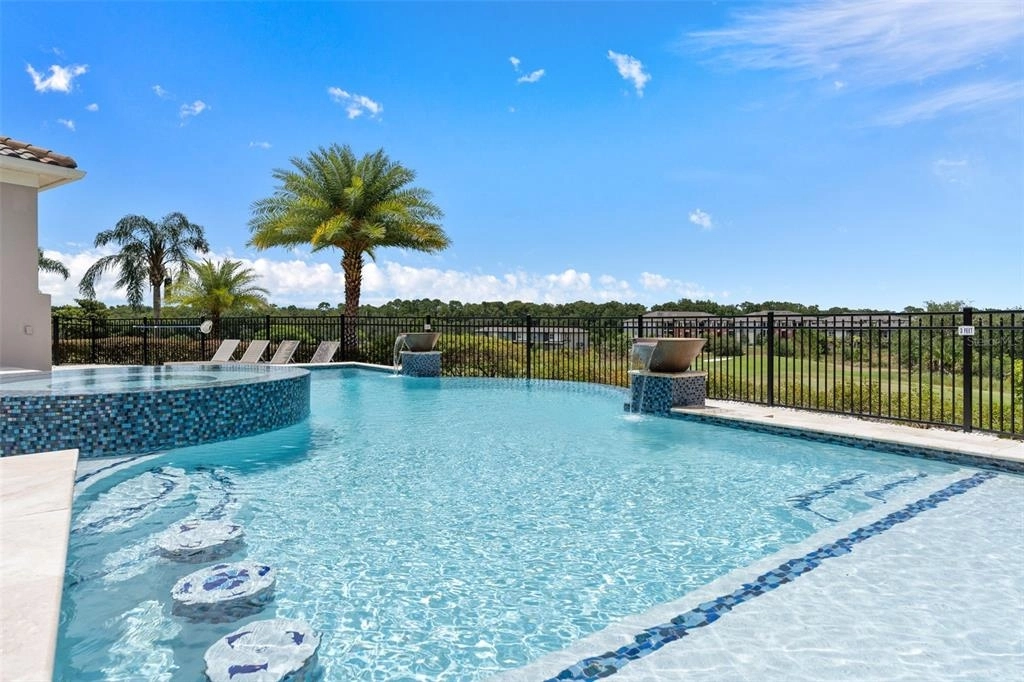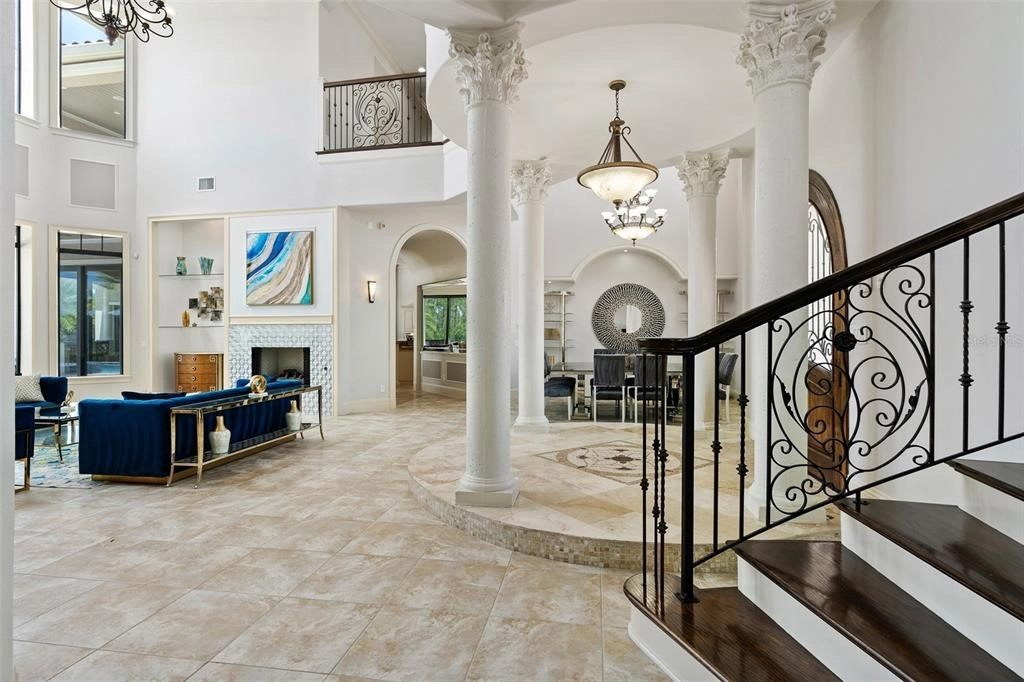

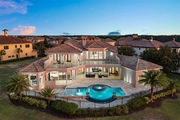


















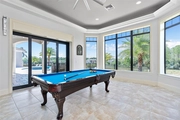


























































1 /
80
Map
$2,689,437*
●
House -
Off Market
7829 PALMILLA COURT
REUNION, FL 34747
5 Beds
7 Baths,
1
Half Bath
6900 Sqft
$2,115,000 - $2,585,000
Reference Base Price*
14.44%
Since Sep 1, 2021
National-US
Primary Model
Sold Nov 08, 2021
$2,325,000
Buyer
Seller
$1,743,750
by Oaktree Funding Corp
Mortgage Due Nov 01, 2061
Sold Oct 18, 2007
$595,000
Buyer
Seller
$476,000
by Bank Of America Na
Mortgage Due Nov 01, 2037
About This Property
Situated on one of the premier lot sites in Legend's Corner, this
Mod-Mediterranean custom home is sure to WOW even the most
discerning buyer. A pie shaped lot gives you 148 feet of golf
frontage overlooking the 12th green of the Nicklaus Tradition
course. The home also sits on a cul-de-sac with no homes directly
across. Unheard of in Reunion, this home has a 3-car garage and
combined with a long driveway you'll never have any issues when
family and friends come to visit. As you enter through the arched
double door entry, you'll step onto a circular landing with 4
columns and dome ceiling. From this landing, you'll want to stop
and take it all in. A quick glance from left to right and you will
see a winding staircase, the wine closet, the formal living room, a
wall of windows overlooking the pool area, the first of 4
fireplaces, and the formal dining area. You can't help but look up
as the formal living and dining areas have 25 foot high ceilings. A
hallway with a barrel vault ceiling leads you towards the kitchen
and family room. The kitchen features custom cabinetry, 2 paneled
refrigerators with double freezer drawers, a dual oven range with 6
burners, an island with prep sink, a hidden walk in pantry, and a
long peninsula with bar top seating for 7. A wet bar overlooking
the breakfast nook features an under counter wine fridge and an ice
maker. The family room, with 10ft sliding doors that pocket,
features a fireplace and 3 TV's. The owner's suite, just through
double doors from the formal living room, features its own
fireplace, 2 walk in closets, doors leading to the pool area, and
an en-suite that belongs in a spa. The private bathroom features
separate vanities one of which has a TV behind the mirror, a
jacuzzi tub, a walkthrough shower, and private water closet. A flex
room, currently set up as a gym with a treadmill and exercise bike,
could very easily be used as a home office or even a 6th bedroom.
The theater room, on the first floor, features tiered seating and a
projector. The first game room, overlooking the pool area, features
a pool table, a wet bar, and 10ft sliding doors. The 2nd bedroom is
on the first floor and features a queen sized bed. The first
laundry room, just off of the kitchen, and a mud room with a
separate entrance round out the first floor. Separate stairs lead
to a newly finished second game room above the garage. This game
room features 3 TV's, foosball, and a Pac-Man arcade. There is a
3rd wet bar with under-counter fridge at the top of the main
winding staircase. Bedroom #3 features a king sized bed, high
ceilings, a private balcony, and a private bathroom. Bedrooms #4
and #5 both feature king sized beds, private bathrooms, and access
to the enormous balcony over looking the pool area. The second
floor also has a second laundry room, 2 linen closets, and a large
walk in storage closet. The main lanai features ample outdoor
living space, travertine tiles, wood plank ceiling, a built-in gas
grill with hood and sink, a fireplace and TV. The pool, which can
be controlled remotely from your phone, features a round infinity
edge spa and a sun shelf. There are 4 loungers on both sides of the
pool and plenty of room for more. There is a full bathroom outside
so no need to get the floors wet inside. The home features an
intercom system and built-in speakers throughout. Entertaining is a
breeze as you can play music everywhere and control the volume
independently in each room. Active club membership.
The manager has listed the unit size as 6900 square feet.
The manager has listed the unit size as 6900 square feet.
Unit Size
6,900Ft²
Days on Market
-
Land Size
0.36 acres
Price per sqft
$341
Property Type
House
Property Taxes
$18,169
HOA Dues
$466
Year Built
2011
Price History
| Date / Event | Date | Event | Price |
|---|---|---|---|
| Nov 8, 2021 | Sold to Badar Mahmood Shaikh | $2,325,000 | |
| Sold to Badar Mahmood Shaikh | |||
| Aug 17, 2021 | No longer available | - | |
| No longer available | |||
| Aug 12, 2021 | Listed | $2,350,000 | |
| Listed | |||
Property Highlights
Fireplace
Air Conditioning
Garage
Building Info
Overview
Building
Neighborhood
Zoning
Geography
Comparables
Unit
Status
Status
Type
Beds
Baths
ft²
Price/ft²
Price/ft²
Asking Price
Listed On
Listed On
Closing Price
Sold On
Sold On
HOA + Taxes
In Contract
House
11
Beds
11.5
Baths
6,563 ft²
$396/ft²
$2,599,000
Jul 6, 2022
-
$2,722/mo

















