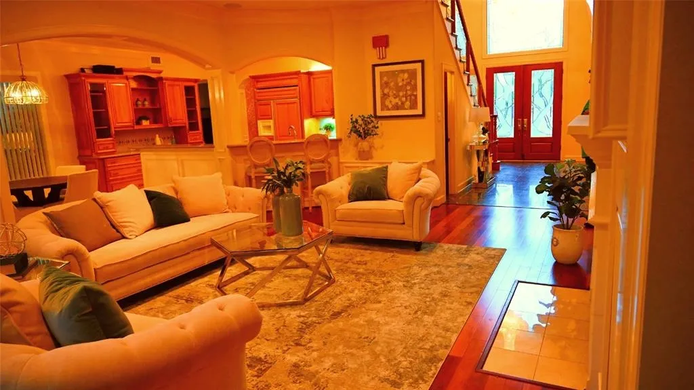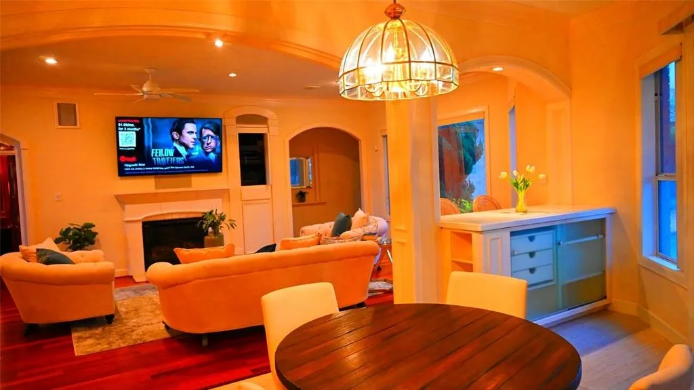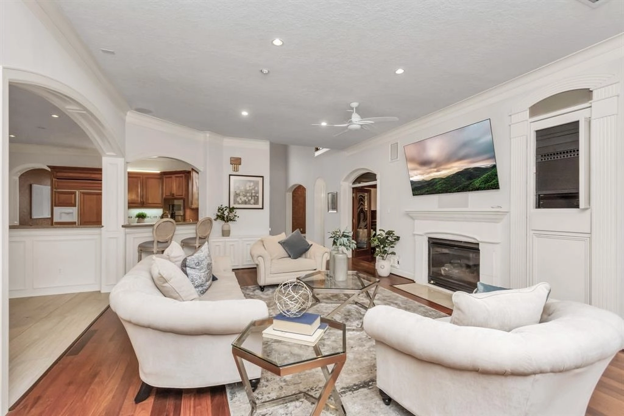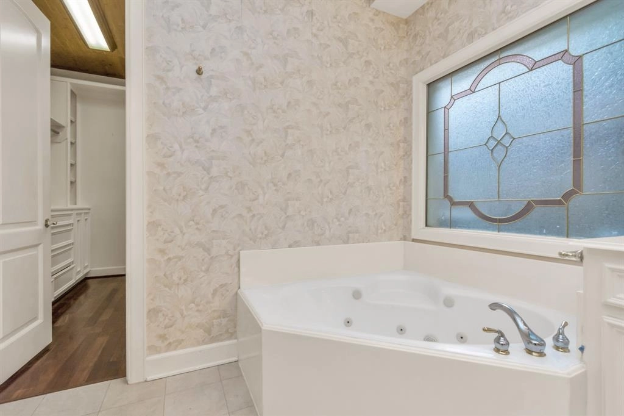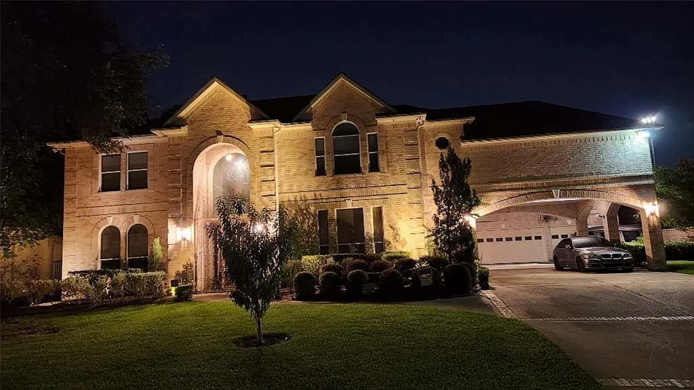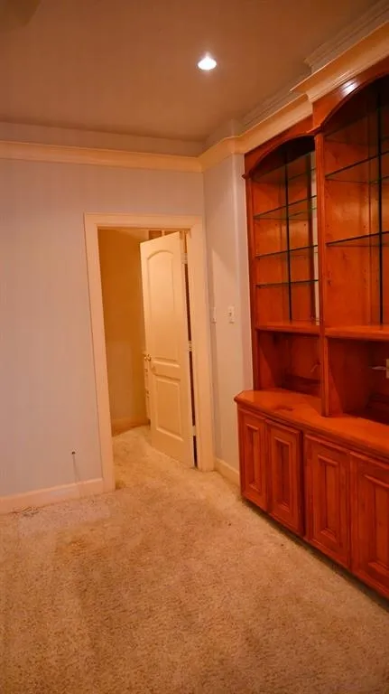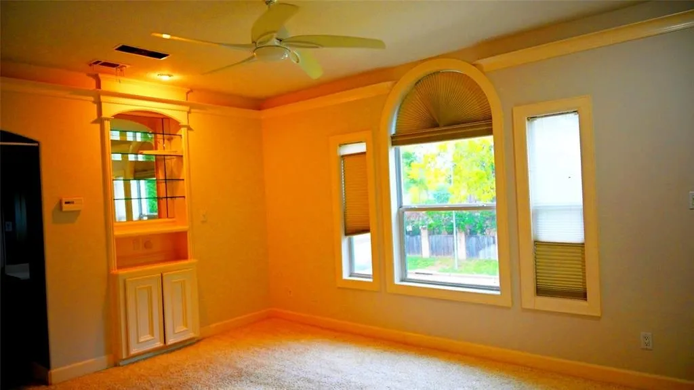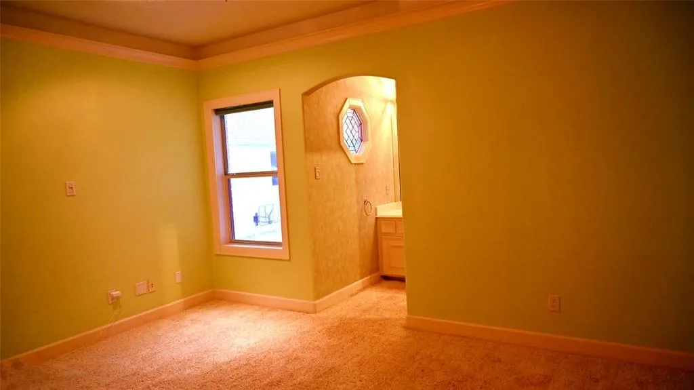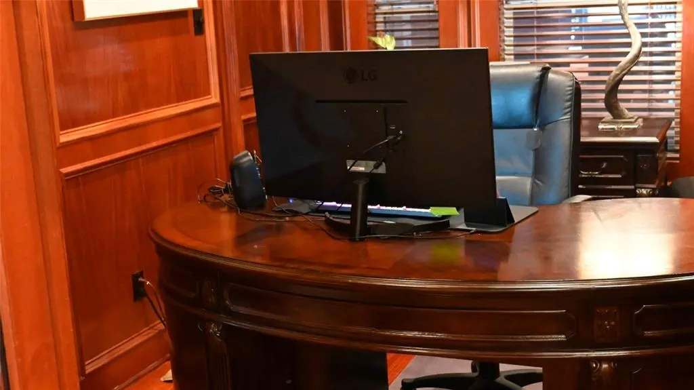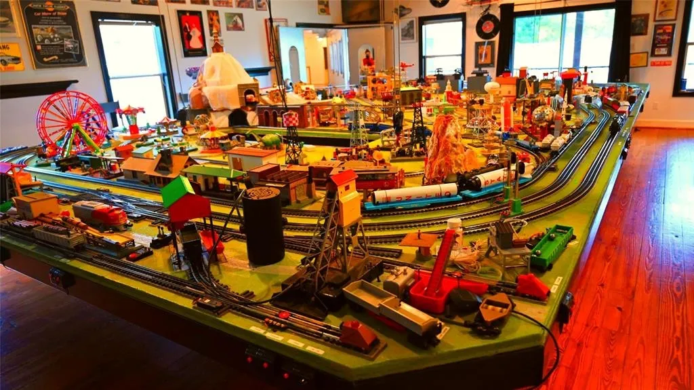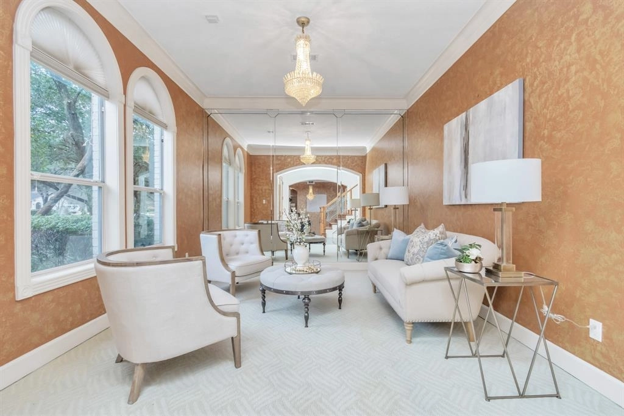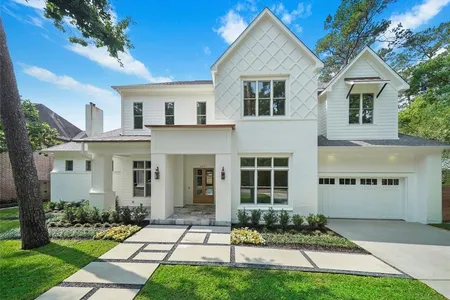

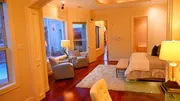

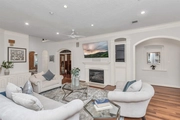
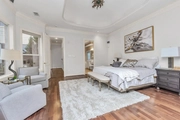
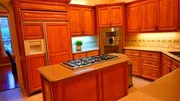
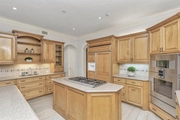
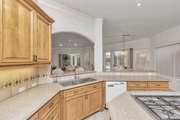

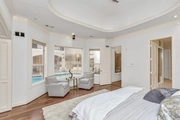
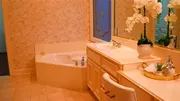
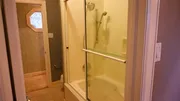

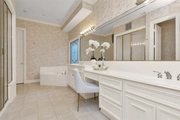

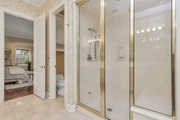
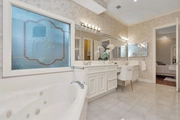
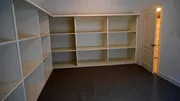
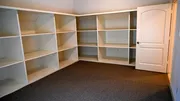
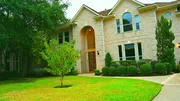



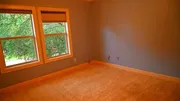



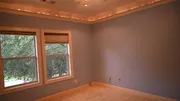
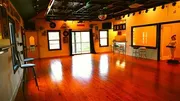

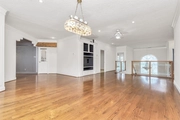

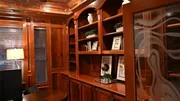

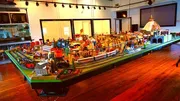
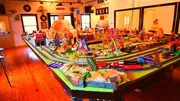


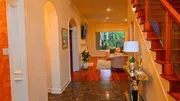
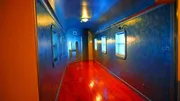


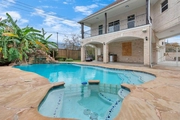
1 /
44
Map
$2,260,000
↓ $190K (7.8%)
●
House -
For Sale
7817 Betty Jane Lane
Houston, TX 77055
5 Beds
5 Baths,
2
Half Baths
6531 Sqft
$14,361
Estimated Monthly
$4
HOA / Fees
0.13%
Cap Rate
About This Property
Nestled in the heart of Spring Branch, this exquisite 5 bedroom,
3.5 bath home awaits. Perfectly designed for family gatherings and
entertaining, it features a captivating party room suitable for all
ages. Whether your passions lie in dancing, singing, or collecting
trains, this versatile space above the 3 car garage promises
endless enjoyment. Step inside to find the heart of the home,
where cherished moments are made in the inviting family room. As
the evening unfolds, retreat to the formal dining room for elegant
dinner parties, while the chef crafts culinary masterpieces in the
state-of-the-art Gaggenau ovens. Afterward, unwind in the
sumptuous master suite, complete with a rejuvenating en suite
bathroom boasting a luxurious hot shower. During warmer months,
venture outside to the pool area and fire up the BBQ pit for
unforgettable outdoor gatherings. For added convenience and
peace of mind, a fully lined cedar closet offers a safe haven for
your most treasured belongings.
Unit Size
6,531Ft²
Days on Market
171 days
Land Size
0.38 acres
Price per sqft
$346
Property Type
House
Property Taxes
$3,260
HOA Dues
$4
Year Built
1998
Listed By

Last updated: 3 months ago (HAR #93196176)
Price History
| Date / Event | Date | Event | Price |
|---|---|---|---|
| Feb 5, 2024 | Price Decreased |
$2,260,000
↓ $190K
(7.8%)
|
|
| Price Decreased | |||
| Dec 11, 2023 | Listed by Keller Williams Memorial | $2,450,000 | |
| Listed by Keller Williams Memorial | |||
Property Highlights
Fireplace
Parking Details
Has Garage
Garage Features: Attached/Detached Garage, Oversized Garage
Garage: 3 Spaces
Carport: 2 Spaces
Carport Features: Attached & Detached
Interior Details
Bedroom Information
Bedrooms: 5
Bedrooms: Primary Bed - 1st Floor, Walk-In Closet
Bathroom Information
Full Bathrooms: 3
Half Bathrooms: 2
Master Bathrooms: 0
Interior Information
Interior Features: Central Vacuum, Crown Molding, Formal Entry/Foyer, High Ceiling, Refrigerator Included
Laundry Features: Electric Dryer Connections, Gas Dryer Connections, Washer Connections
Kitchen Features: Breakfast Bar, Kitchen open to Family Room, Pantry
Fireplaces: 1
Fireplace Features: Gas Connections
Living Area SqFt: 6531
Exterior Details
Property Information
Ownership Type: Full Ownership
Year Built: 1998
Year Built Source: Appraisal District
Construction Information
Home Type: Single-Family
Architectural Style: Traditional
Construction materials: Brick, Wood
Foundation: Slab
Roof: Composition
Building Information
Exterior Features: Back Yard, Back Yard Fenced, Balcony, Outdoor Kitchen, Sprinkler System
Lot Information
Lot size: 0.3755
Financial Details
Total Taxes: $39,122
Tax Year: 2023
Tax Rate: 2.4379
Parcel Number: 081-054-000-0018
Compensation Disclaimer: The Compensation offer is made only to participants of the MLS where the listing is filed
Compensation to Buyers Agent: 3%
Utilities Details
Heating Type: Central Gas
Cooling Type: Central Gas
Sewer Septic: Public Sewer, Public Water
Location Details
Location: From I-10 and Wirt/Chimney Rock, head north on Wirt, Turn right on Betty Jane Ln (right behind the SOAP Car wash) House will be on the corner.
Subdivision: Clay Woods Sec 01 02 Amd
HOA Details
HOA Fee: $45
HOA Fee Includes: Courtesy Patrol
HOA Fee Pay Schedule: Annually
Building Info
Overview
Building
Neighborhood
Geography
Comparables
Unit
Status
Status
Type
Beds
Baths
ft²
Price/ft²
Price/ft²
Asking Price
Listed On
Listed On
Closing Price
Sold On
Sold On
HOA + Taxes
In Contract
House
5
Beds
6
Baths
5,727 ft²
$453/ft²
$2,595,000
Oct 24, 2023
-
$2,552/mo
Active
House
5
Beds
7
Baths
5,594 ft²
$465/ft²
$2,599,000
Nov 3, 2023
-
$1,840/mo
In Contract
House
5
Beds
4
Baths
4,867 ft²
$451/ft²
$2,195,000
Nov 15, 2023
-
$3,446/mo


