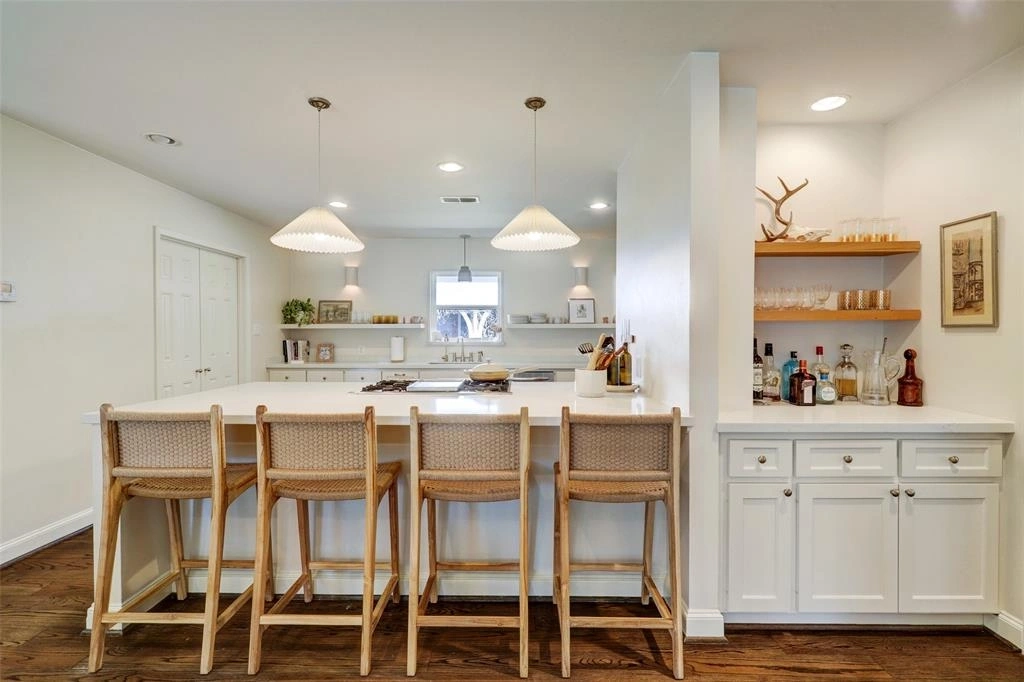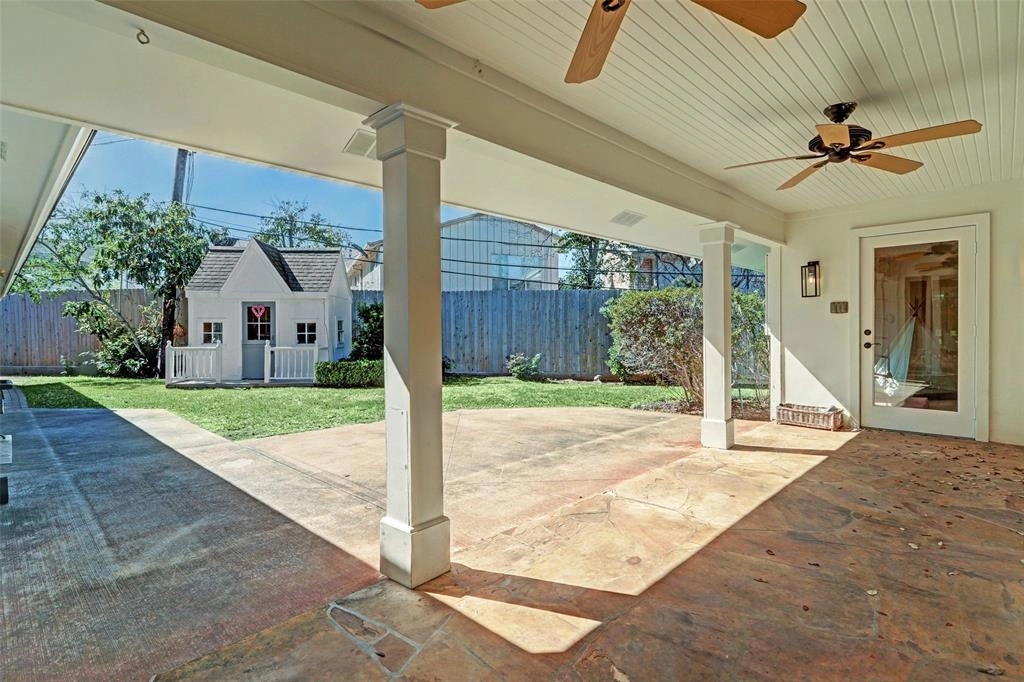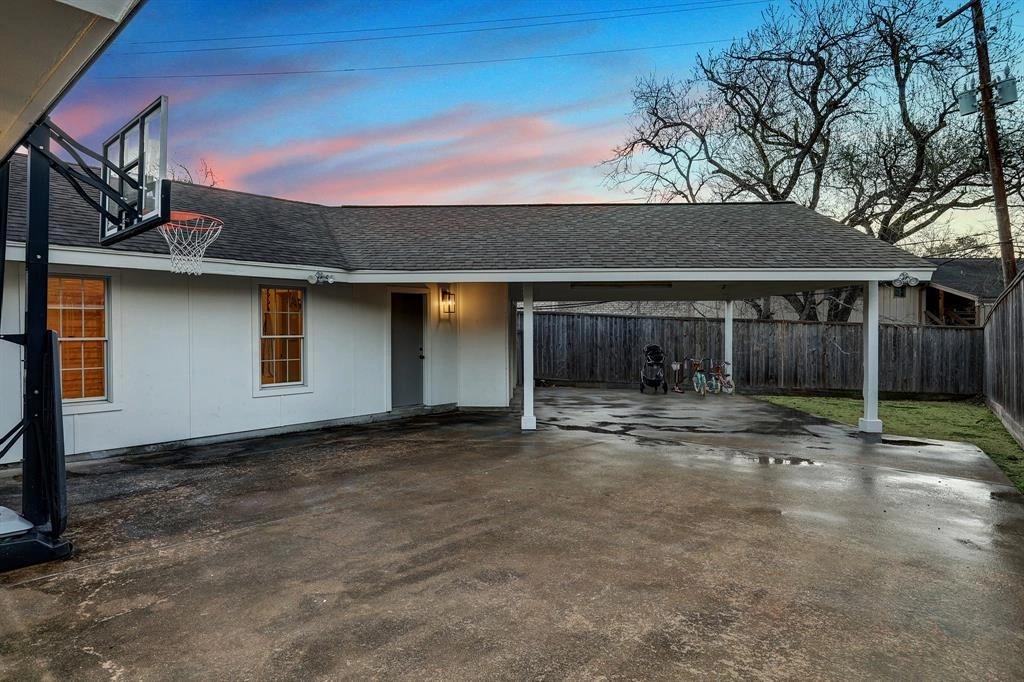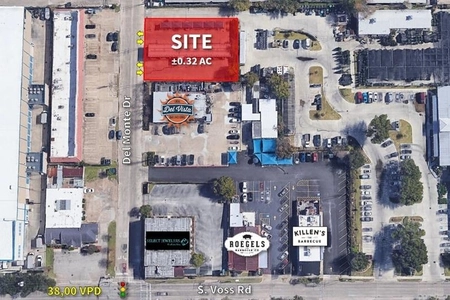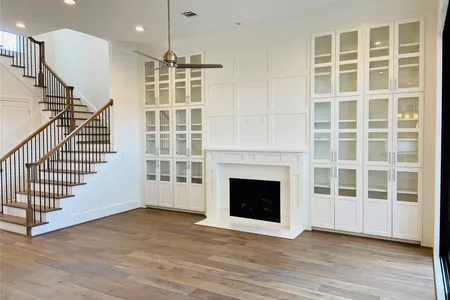





















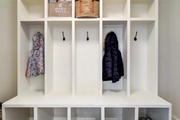











1 /
34
Map
$1,199,000 Last Listed Price
●
House -
Off Market
7814 Woodway Drive
Houston, TX 77063
3 Beds
3 Baths,
1
Half Bath
3302 Sqft
$7,762
Estimated Monthly
$71
HOA / Fees
0.63%
Cap Rate
About This Property
Framed by Live Oaks, this exquisite traditional family home with
delightful curb appeal and a designer interior is located in the
heart of Charnwood!The home is flooded with natural light, hardwood
flooring, high ceilings, and an open layout.The dining room
adjacent to the entrance transitions seamlessly into the chef's
kitchen, with large island, plenty of cabinet and counter space,
and gas cooktop for effortless entertaining.The family room,
features stunning fireplace connects to the kitchen and opens to
lush backyard through a series of French doors. A sizable
game room at rear of home provides additional living space.Primary
suite comes complete with ensuite bath with double sinks, large
soaking tub, and walk-in shower.The secondary bedrooms are
strategically placed within the home's layout with a hollywood bath
in between.The outdoor area, features a covered porch ands ample
green space, serves as the perfect adornment to an already
remarkable home! Pls see full list of updates.
Unit Size
3,302Ft²
Days on Market
43 days
Land Size
0.30 acres
Price per sqft
$363
Property Type
House
Property Taxes
$1,803
HOA Dues
$71
Year Built
1957
Last updated: 10 hours ago (HAR #93338241)
Price History
| Date / Event | Date | Event | Price |
|---|---|---|---|
| Apr 30, 2024 | Sold | $1,084,000 - $1,324,000 | |
| Sold | |||
| Mar 27, 2024 | In contract | - | |
| In contract | |||
| Mar 18, 2024 | Listed by New Leaf Real Estate | $1,199,000 | |
| Listed by New Leaf Real Estate | |||
| Jun 30, 2022 | Sold to Allison Monteith Evans, Wil... | $977,000 - $1,193,000 | |
| Sold to Allison Monteith Evans, Wil... | |||
| May 18, 2022 | Listed by New Leaf Real Estate | $1,075,000 | |
| Listed by New Leaf Real Estate | |||
Property Highlights
Air Conditioning
Fireplace
Building Info
Overview
Building
Neighborhood
Geography
Comparables
Unit
Status
Status
Type
Beds
Baths
ft²
Price/ft²
Price/ft²
Asking Price
Listed On
Listed On
Closing Price
Sold On
Sold On
HOA + Taxes
Sold
House
3
Beds
3
Baths
3,302 ft²
$1,020,000
May 18, 2022
$918,000 - $1,122,000
Jun 27, 2022
$1,424/mo
House
3
Beds
3
Baths
3,109 ft²
$1,025,000
Mar 9, 2022
$923,000 - $1,127,000
May 12, 2022
$1,712/mo
Sold
House
3
Beds
4
Baths
3,112 ft²
$1,000,000
Sep 20, 2022
$900,000 - $1,100,000
Oct 26, 2022
$1,658/mo
House
4
Beds
5
Baths
4,488 ft²
$1,373,000
Jun 24, 2021
$1,236,000 - $1,510,000
Jul 15, 2021
$2,688/mo
House
5
Beds
5
Baths
4,784 ft²
$1,350,000
Apr 23, 2020
$1,215,000 - $1,485,000
Jun 8, 2020
$2,268/mo
House
5
Beds
5
Baths
5,095 ft²
$1,200,000
Apr 5, 2023
$1,080,000 - $1,320,000
Aug 10, 2023
$3,677/mo
Active
House
3
Beds
3
Baths
3,231 ft²
$340/ft²
$1,099,990
Feb 16, 2024
-
$944/mo
Active
House
3
Beds
4
Baths
3,263 ft²
$306/ft²
$999,900
Oct 13, 2023
-
$860/mo
In Contract
House
3
Beds
3
Baths
2,809 ft²
$383/ft²
$1,075,000
Feb 20, 2024
-
$1,875/mo
Active
House
4
Beds
5
Baths
3,516 ft²
$313/ft²
$1,099,900
Mar 8, 2024
-
$1,185/mo
About Westside
Similar Homes for Sale
Nearby Rentals

$2,338 /mo
- 1 Bed
- 1 Bath
- 1,220 ft²

$2,450 /mo
- 3 Beds
- 2 Baths
- 1,982 ft²





