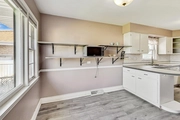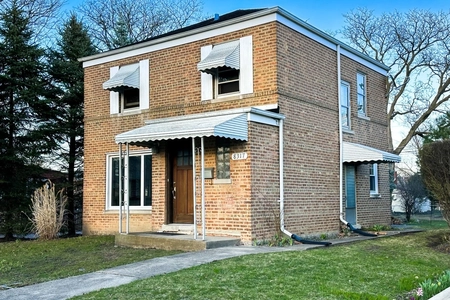$365,000
●
House -
For Sale
7812 W CRAIN Street
Niles, IL 60714
2 Beds
1 Bath
1122 Sqft
$2,367
Estimated Monthly
$0
HOA / Fees
4.03%
Cap Rate
About This Property
Let's dive into the fantastic world of "right sizing" with this
robust and charming brick ranch in Niles! If condo life isn't your
vibe or you're thinking about downsizing, consider this your
perfect match. Picture yourself in the spacious living
room - great for hosting gatherings, chilling out, providing a
sunny haven for your cat towers, or being a natural light haven for
plant enthusiasts. Step onto gorgeous hardwood floors
in the main living areas and bedrooms. Storage enthusiasts, brace
yourselves for the colossal walk-in front entryway closet - ideal
for stashing everything from giant cleaning supplies to winter
coats and boots. Indulge in a large mid-century modern
bathroom with ample space and a grand tub. The kitchen is a
showstopper with newer LVT flooring, white cabinets, and a stunning
subway-tile backsplash. It's fully loaded with a large French-door
refrigerator, dishwasher, built-in stovetop, and wall oven.
Marvel at magnetic close cabinets, generous kitchen storage,
ample countertop space, and built-in pantry shelves. Need a spot
for your eat-in table? This kitchen's got you covered! The
expansive, unfinished basement is a canvas awaiting your creative
touch, featuring fresh epoxy floors, overhead sewers, and a Samsung
front-load stainless steel washer/dryer set. Plus, there's a brand
new hot water heater. This basement is the perfect opportunity to
add-value. Stay comfortable year-round with central heating and
cooling, complete with a REME HALO-LED Whole Home In-Duct Air
Purifier. Tech-savvy details abound, Ring Doorbell, Nest
Thermostat, from Lutron dimmers to temperature-resistant outlets,
updated electrical switches, and plugs. Park your car in the 1-car
attached, heated garage - perfect for all your storage needs.
Outside, a fabulously large fully fenced yard invites your green
thumb, playsets, pergolas, or perhaps a future addition. The
location is unbeatable, with an 8-minute walk to V.H. Nelson
Elementary School, a 4-minute walk to Notre Dame Prep, and a quick
drive to HomeGoods, Michael's Craft Store, Hobby Lobby, and Planet
Fitness. Love a local deli? Try Niles Polish Deli....It's a
stroll down Crain. Achieving a 72-Walk Score, this home is also
walking distance to parks like Notre Dame Park, Nelson School Park,
and Oak Park. Public transportation is a breeze with easy access to
various bus lines just steps away. Let the adventure in right
sizing begin!
The manager has listed the unit size as 1122 square feet.
The manager has listed the unit size as 1122 square feet.
Unit Size
1,122Ft²
Days on Market
3 days
Land Size
-
Price per sqft
$325
Property Type
House
Property Taxes
$574
HOA Dues
-
Year Built
1959
Listed By
Last updated: 3 days ago (MREDIL #12039474)
Price History
| Date / Event | Date | Event | Price |
|---|---|---|---|
| Apr 27, 2024 | No longer available | - | |
| No longer available | |||
| Apr 25, 2024 | Listed by Dream Town Realty | $365,000 | |
| Listed by Dream Town Realty | |||
| Apr 18, 2024 | In contract | - | |
| In contract | |||
| Feb 4, 2024 | No longer available | - | |
| No longer available | |||
| Feb 2, 2024 | Listed by Dream Town Realty | $365,000 | |
| Listed by Dream Town Realty | |||



|
|||
|
Let's dive into the fantastic world of "right sizing" with this
robust and charming brick ranch in Niles! If condo life isn't your
vibe or you're thinking about downsizing, consider this your
perfect match. Picture yourself in the spacious living room - great
for hosting gatherings, chilling out, providing a sunny haven for
your cat towers, or being a natural light haven for plant
enthusiasts. Step onto gorgeous hardwood floors in the main living
areas and bedrooms. Storage enthusiasts…
|
|||
Show More

Property Highlights
Air Conditioning
Exterior Details
Exterior Information
Brick
Building Info
Overview
Building
Neighborhood
Geography
Comparables
Unit
Status
Status
Type
Beds
Baths
ft²
Price/ft²
Price/ft²
Asking Price
Listed On
Listed On
Closing Price
Sold On
Sold On
HOA + Taxes
In Contract
House
2
Beds
1
Bath
1,122 ft²
$325/ft²
$365,000
Feb 2, 2024
-
$574/mo
Active
House
3
Beds
2
Baths
1,221 ft²
$319/ft²
$389,000
Mar 3, 2024
-
$609/mo
Active
House
2
Beds
1
Bath
938 ft²
$320/ft²
$300,000
Apr 23, 2024
-
$464/mo
Active
House
3
Beds
1
Bath
1,226 ft²
$326/ft²
$399,999
Mar 29, 2024
-
$293/mo



























































