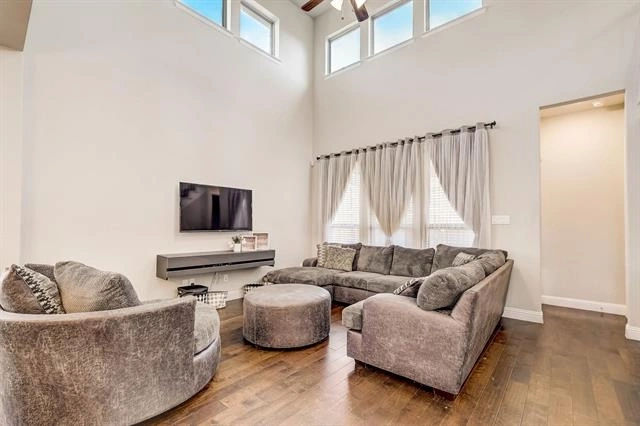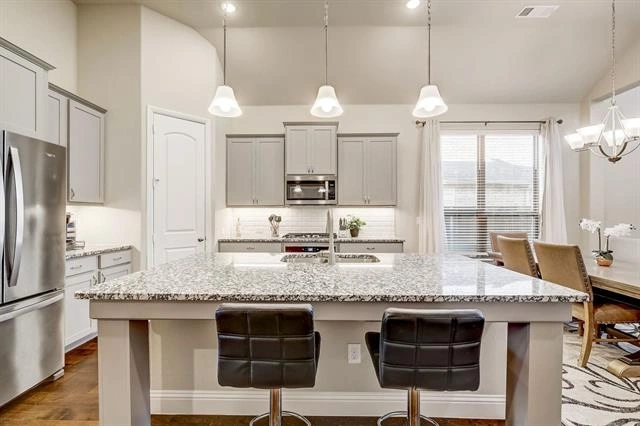$575,000
↓ $10K (1.7%)
●
House -
For Sale
7812 Lewisville Lane
McKinney, TX 75071
4 Beds
1 Bath,
1
Half Bath
2736 Sqft
$3,903
Estimated Monthly
$125
HOA / Fees
3.07%
Cap Rate
About This Property
Discover luxury living in Trinity Falls! Step inside & be greeted
by a soaring entry. The warm & inviting atmosphere is enhanced by
rich wood flooring throughout the main living areas. Working from
home is a breeze in the dedicated office space. The open layout
seamlessly connects the living spaces, creating a perfect flow. The
heart of the home is the large island kitchen, complete with modern
appliances, a butler pantry, & stylish finishes. Escape to your own
private retreat in the primary suite, featuring a beautiful ensuite
bathroom. Upstairs, a game room provides additional space for
leisure & entertainment. Practicality meets style w the built-in
mud nook, offering convenience for everyday life. This home goes
beyond the ordinary w a 3-car tandem garage, ensuring ample parking
& storage space. Outdoor living is a delight on the large covered
patio, perfect for enjoying the great community atmosphere. Trinity
Falls welcomes you to a lifestyle of comfort and sophistication.
Unit Size
2,736Ft²
Days on Market
115 days
Land Size
0.15 acres
Price per sqft
$210
Property Type
House
Property Taxes
$954
HOA Dues
$125
Year Built
2019
Listed By

Last updated: 8 days ago (NTREIS #20510465)
Price History
| Date / Event | Date | Event | Price |
|---|---|---|---|
| Feb 3, 2024 | Price Decreased |
$575,000
↓ $10K
(1.7%)
|
|
| Price Decreased | |||
| Jan 13, 2024 | Listed by Keller Williams Frisco Stars | $585,000 | |
| Listed by Keller Williams Frisco Stars | |||



|
|||
|
Discover luxury living in Trinity Falls! Step inside & be greeted
by a soaring entry. The warm & inviting atmosphere is enhanced by
rich wood flooring throughout the main living areas. Working from
home is a breeze in the dedicated office space. The open layout
seamlessly connects the living spaces, creating a perfect flow. The
heart of the home is the large island kitchen, complete with modern
appliances, a butler pantry, & stylish finishes. Escape to your own
private retreat…
|
|||
| Apr 11, 2020 | No longer available | - | |
| No longer available | |||
| Mar 8, 2020 | Price Decreased |
$416,390
↓ $2K
(0.5%)
|
|
| Price Decreased | |||
| Jan 27, 2020 | Price Decreased |
$418,390
↓ $2K
(0.5%)
|
|
| Price Decreased | |||
Show More

Property Highlights
Garage
Air Conditioning
Parking Details
Has Garage
Attached Garage
Garage Spaces: 3
Parking Features: 0
Interior Details
Interior Information
Interior Features: Built-in Features, Cable TV Available, Decorative Lighting, Double Vanity, Flat Screen Wiring, Granite Counters, High Speed Internet Available, Kitchen Island, Open Floorplan, Pantry, Smart Home System, Vaulted Ceiling(s), Walk-In Closet(s)
Appliances: Dishwasher, Disposal, Microwave
Flooring Type: Carpet, Ceramic Tile, Wood
Bedroom1
Dimension: 10.00 x 11.00
Level: 1
Features: Walk-in Closet(s)
Bedroom2
Dimension: 10.00 x 12.00
Level: 1
Features: Walk-in Closet(s)
Bedroom3
Dimension: 12.00 x 13.00
Level: 2
Bath-Primary
Dimension: 12.00 x 13.00
Level: 2
Bath-Full1
Dimension: 5.00 x 10.00
Level: 1
Bath-Full2
Dimension: 5.00 x 8.00
Level: 2
Bath-Half
Dimension: 5.00 x 8.00
Level: 2
Kitchen
Dimension: 5.00 x 8.00
Level: 2
Utility Room
Dimension: 5.00 x 8.00
Level: 2
Office
Dimension: 5.00 x 8.00
Level: 2
Dining Room
Dimension: 5.00 x 8.00
Level: 2
Living Room
Dimension: 5.00 x 8.00
Level: 2
Game Room
Dimension: 5.00 x 8.00
Level: 2
Exterior Details
Building Information
Foundation Details: Slab
Roof: Composition
Window Features: Window Coverings
Construction Materials: Brick
Outdoor Living Structures: Covered
Lot Information
Lot Size Acres: 0.1470
Financial Details
Tax Block: B
Tax Lot: 10
Unexempt Taxes: $11,447
Utilities Details
Cooling Type: Central Air
Heating Type: Central
Location Details
HOA/Condo/Coop Fee Includes: Management Fees
HOA Fee: $375
HOA Fee Frequency: Quarterly
Building Info
Overview
Building
Neighborhood
Geography
Comparables
Unit
Status
Status
Type
Beds
Baths
ft²
Price/ft²
Price/ft²
Asking Price
Listed On
Listed On
Closing Price
Sold On
Sold On
HOA + Taxes
Active
House
4
Beds
3
Baths
2,716 ft²
$226/ft²
$615,000
Apr 12, 2024
-
$375/mo
In Contract
House
4
Beds
3
Baths
2,248 ft²
$245/ft²
$550,000
Mar 1, 2024
-
$375/mo
In Contract
House
4
Beds
3
Baths
3,179 ft²
$203/ft²
$644,999
Feb 18, 2024
-
$372/mo
Active
House
3
Beds
3
Baths
2,799 ft²
$230/ft²
$645,000
Apr 26, 2024
-
$375/mo
Active
House
3
Beds
2.5
Baths
2,594 ft²
$235/ft²
$610,000
Mar 22, 2024
-
$350/mo
Active
House
3
Beds
2.5
Baths
2,362 ft²
$233/ft²
$550,000
Apr 20, 2024
-
$350/mo
In Contract
House
3
Beds
2.5
Baths
2,317 ft²
$259/ft²
$599,000
Mar 16, 2024
-
$300/mo
In Contract
House
3
Beds
2
Baths
2,143 ft²
$240/ft²
$515,000
Mar 16, 2024
-
$300/mo
In Contract
House
3
Beds
2
Baths
2,127 ft²
$228/ft²
$485,000
Dec 7, 2023
-
$375/mo
In Contract
House
3
Beds
2
Baths
2,094 ft²
$227/ft²
$475,000
Feb 6, 2024
-
$1,500/mo






























































































