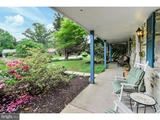$415,000
●
House -
Off Market
7806 LOUISE LN
WYNDMOOR, PA 19038
4 Beds
3 Baths,
1
Half Bath
2760 Sqft
$765,840
RealtyHop Estimate
74.05%
Since Apr 1, 2016
National-US
Primary Model
About This Property
Picture Perfect! This stunning home has been impeccably remodeled
throughout. The first floor features a large living room open to
family room with working fireplace. Formal dining room leads to an
exquisite brand new kitchen. Beautiful white cabinetry, quartz
countertops, brand new appliances including a 6-burner Thermador
stove. Large island provides extra seating, storage and prep space.
Enjoy your meals by the large bay window overlooking the back yard.
A laundry room/mudroom off the kitchen and a brand new powder room
complete this level. Upstairs find 4 large bedrooms each with ample
closet space and a hall bath. Master bedroom has an en-suite
bathroom and 2 very large closets, including a 7-ft deep walk-in
closet. Cool off in the in-ground pool, enjoy the lovely mature
plantings, grill on the back patio. New roof, New furnace, Central
Air, New hardwood floors throughout. The absolute best of
Springfield Township just minutes from the heart of Chestnut Hill.
Unit Size
2,760Ft²
Days on Market
270 days
Land Size
0.33 acres
Price per sqft
$159
Property Type
House
Property Taxes
$742
HOA Dues
-
Year Built
1961
Last updated: 11 months ago (Bright MLS #1002622076)
Price History
| Date / Event | Date | Event | Price |
|---|---|---|---|
| Mar 4, 2016 | Sold | $415,000 | |
| Sold | |||
| Jun 8, 2015 | Listed by BHHS Fox & Roach-Chestnut Hill | $440,000 | |
| Listed by BHHS Fox & Roach-Chestnut Hill | |||
| Sep 15, 2013 | Sold | $370,000 | |
| Sold | |||
| Apr 22, 2013 | Listed by BHHS Fox & Roach-Chestnut Hill | $400,000 | |
| Listed by BHHS Fox & Roach-Chestnut Hill | |||



|
|||
|
This former Sample Home is the perfect home for entertaining! Great
curb appeal, with beautiful landscaping, stone front and in-ground
pool. Front yard and patio provide space for relaxing. The Center
Hall has parquet flooring,crown molding, Hardwood flooring is found
in the Living Room, Dining and Family Room, and all 4 bedrooms. The
eat-in kitchen has a newer ceramic tile floor, stainless steel
appliances (dishwasher, self-cleaning wall oven and refrigerator)a
5-burner cook-top, and…
|
|||
Property Highlights
Garage
Air Conditioning
Fireplace
Building Info
Overview
Building
Neighborhood
Zoning
Geography
Comparables
Unit
Status
Status
Type
Beds
Baths
ft²
Price/ft²
Price/ft²
Asking Price
Listed On
Listed On
Closing Price
Sold On
Sold On
HOA + Taxes
Sold
House
4
Beds
3
Baths
2,760 ft²
$134/ft²
$370,000
Apr 22, 2013
$370,000
Sep 15, 2013
-
House
4
Beds
3
Baths
2,660 ft²
$178/ft²
$472,500
Oct 12, 2018
$472,500
Nov 30, 2018
-
Sold
House
4
Beds
3
Baths
3,307 ft²
$122/ft²
$405,000
Jul 6, 2016
$405,000
Mar 27, 2017
-
Sold
House
3
Beds
3
Baths
2,576 ft²
$144/ft²
$370,000
May 16, 2017
$370,000
Jul 7, 2017
-
House
3
Beds
3
Baths
2,296 ft²
$170/ft²
$390,000
Dec 21, 2016
$390,000
Feb 16, 2017
-
Sold
House
3
Beds
4
Baths
2,037 ft²
$238/ft²
$485,000
Apr 25, 2015
$485,000
Jun 30, 2015
-
In Contract
House
3
Beds
2.5
Baths
1,981 ft²
$202/ft²
$399,900
Jun 3, 2023
-
$308/mo
In Contract
House
5
Beds
4
Baths
1,802 ft²
$277/ft²
$499,999
Feb 21, 2023
-
-
In Contract
House
3
Beds
3
Baths
1,645 ft²
$234/ft²
$385,000
May 17, 2023
-
-
In Contract
House
3
Beds
4
Baths
1,534 ft²
$251/ft²
$385,000
May 16, 2023
-
-
















































