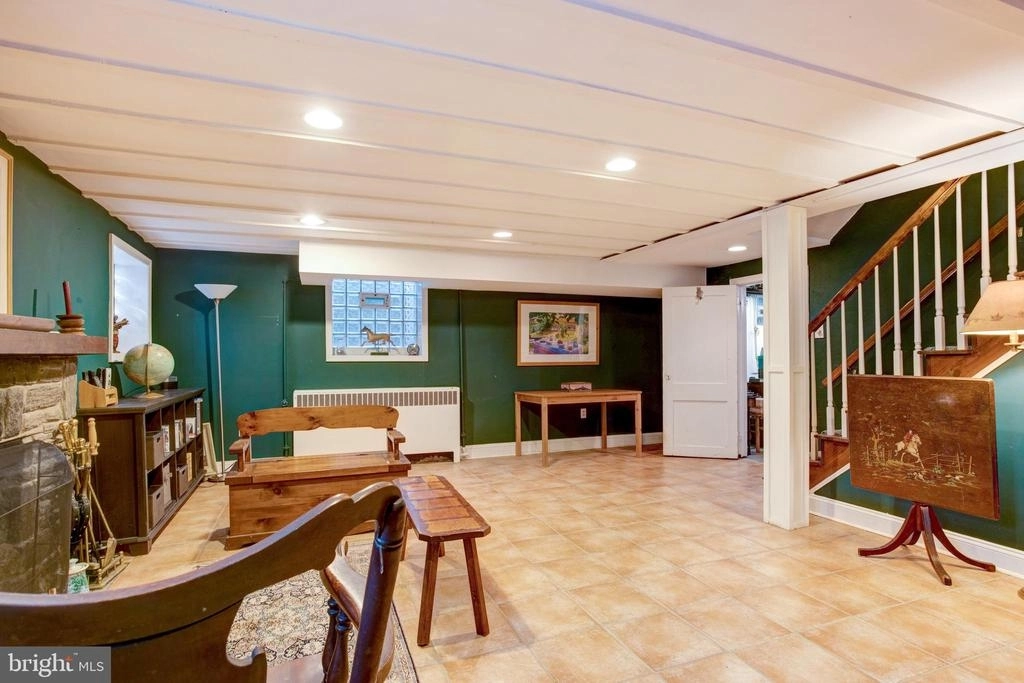$676,000
●
House -
Off Market
7806 ARDMORE AVE
GLENSIDE, PA 19038
4 Beds
4 Baths,
1
Half Bath
2399 Sqft
$858,391
RealtyHop Estimate
35.18%
Since Oct 1, 2020
National-US
Primary Model
About This Property
c. 1930, Classic Center Hall Colonial With 3/4 Bedrooms,3.5 Baths,
Eat-In Kitchen, Finished Basement With Fireplace, Central Air,
Fabulous Yard, Popular Location, Great Condition Throughout.Tucked
away in walk-able Wyndmoor, Springfield Township Schools, This 4
bedroom 3 Full Bath 1 Half Bath Center Hall Colonial is a Dream
Come True. Attached 2-car Garage. A Perfect combination of
old world charm and modern day amenities. The owners have
meticulously updated this home and it shines throughout while
preserving it's originality. Walk through the natural light shining
on the gorgeous parquet hardwood floors and open airy space as you
admire the attention to details with this updated gem.
Amenities Incl: Pretty Delft Kitchen w/powder room and first
floor Sunroom with radiant heated floors Finished Basement
with fireplace all mechanics replaced in the last five years. This
home has great flow and space throughout for entertaining friends
or hosting a large crew for the holidays. Whether you need extra
living space for that home office or play room, you have superb
options. The second floor boasts a separate wing that allows the in
laws or aupair their own space. The patio and electric pergola and
fenced in back yard with mature hydrangeas make great space to
unwind .
Unit Size
2,399Ft²
Days on Market
49 days
Land Size
0.24 acres
Price per sqft
$265
Property Type
House
Property Taxes
-
HOA Dues
-
Year Built
1930
Last updated: 11 months ago (Bright MLS #PAMC658000)
Price History
| Date / Event | Date | Event | Price |
|---|---|---|---|
| Oct 29, 2020 | Sold to Brianne Leary, Gavin Potter | $676,000 | |
| Sold to Brianne Leary, Gavin Potter | |||
| Oct 22, 2020 | No longer available | - | |
| No longer available | |||
| Sep 15, 2020 | Sold | $676,000 | |
| Sold | |||
| Jul 28, 2020 | Listed by Elfant Wissahickon-Chestnut Hill | $635,000 | |
| Listed by Elfant Wissahickon-Chestnut Hill | |||
Property Highlights
Air Conditioning
Garage
Building Info
Overview
Building
Neighborhood
Zoning
Geography
Comparables
Unit
Status
Status
Type
Beds
Baths
ft²
Price/ft²
Price/ft²
Asking Price
Listed On
Listed On
Closing Price
Sold On
Sold On
HOA + Taxes
House
4
Beds
5
Baths
2,427 ft²
$237/ft²
$575,000
Nov 2, 2017
$575,000
Feb 1, 2018
-
House
4
Beds
3
Baths
2,349 ft²
$232/ft²
$545,000
Mar 7, 2013
$545,000
May 31, 2013
-
Sold
House
4
Beds
4
Baths
2,497 ft²
$243/ft²
$606,000
Oct 27, 2017
$606,000
Dec 29, 2017
-
Sold
House
4
Beds
4
Baths
2,022 ft²
$278/ft²
$563,000
Aug 15, 2014
$563,000
Nov 21, 2014
-
Sold
House
4
Beds
4
Baths
2,022 ft²
$307/ft²
$620,000
Feb 13, 2018
$620,000
Apr 6, 2018
-
House
4
Beds
4
Baths
3,368 ft²
$187/ft²
$630,000
Sep 9, 2019
$630,000
Sep 9, 2019
-


















































































































