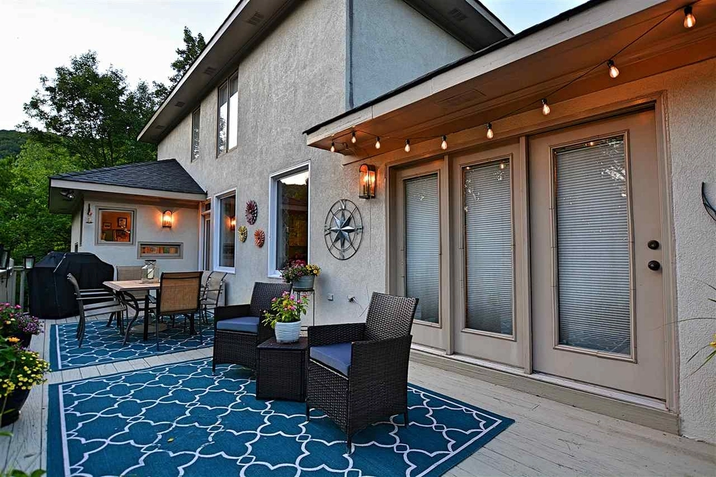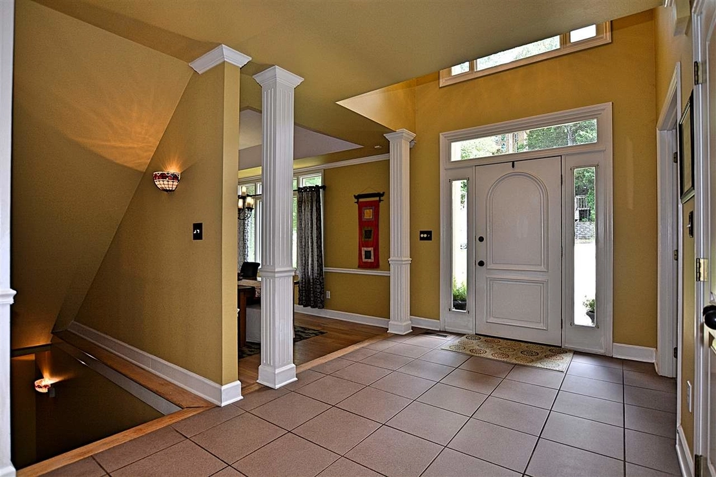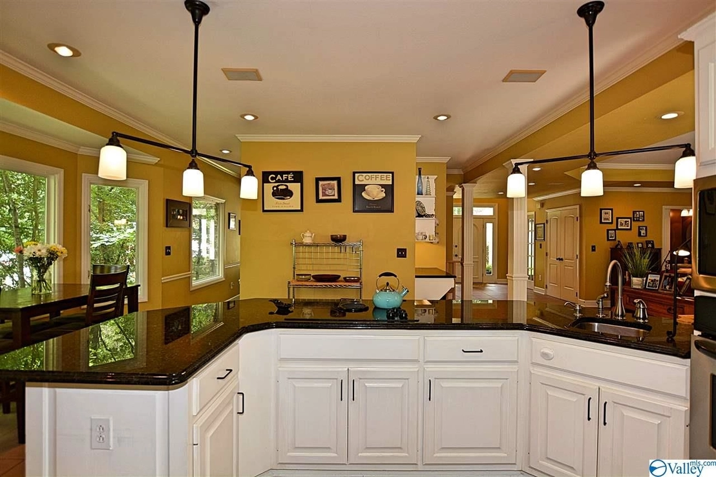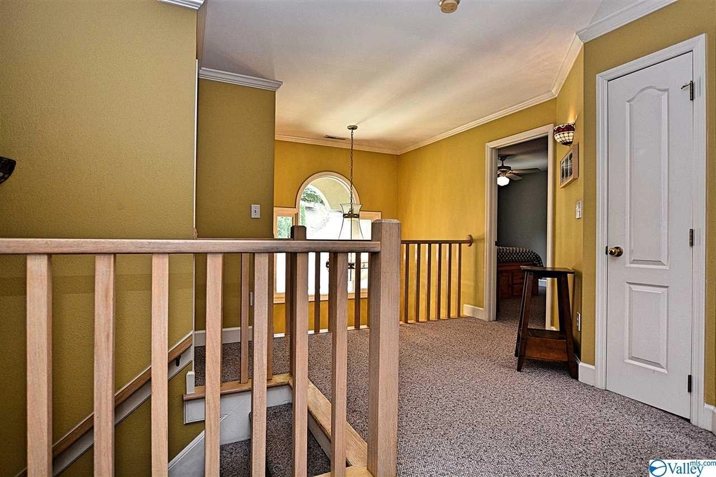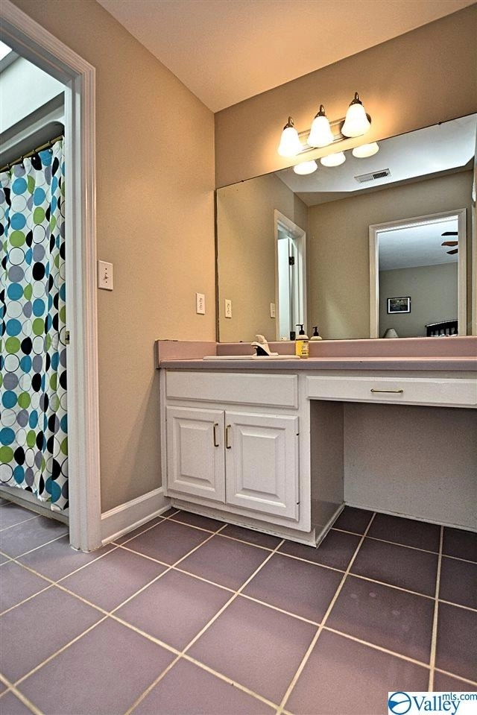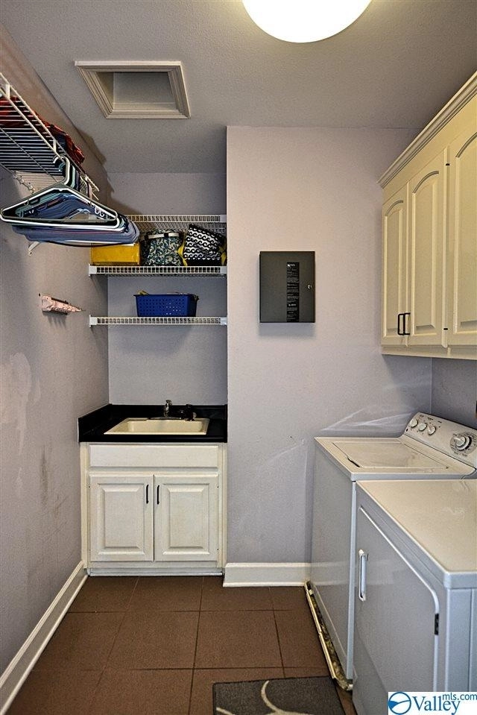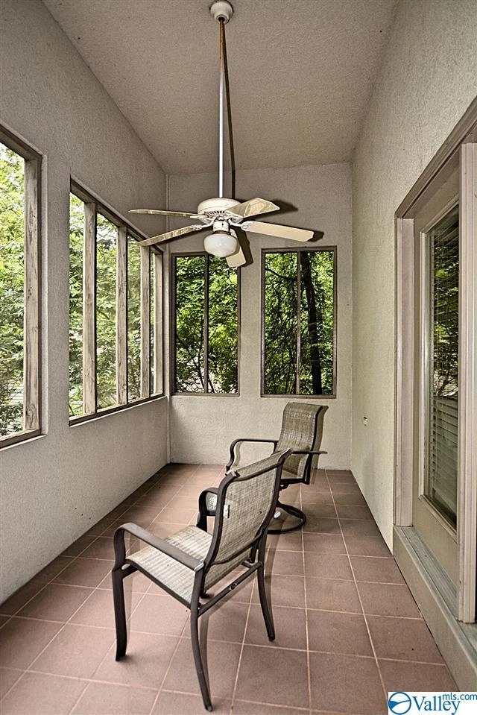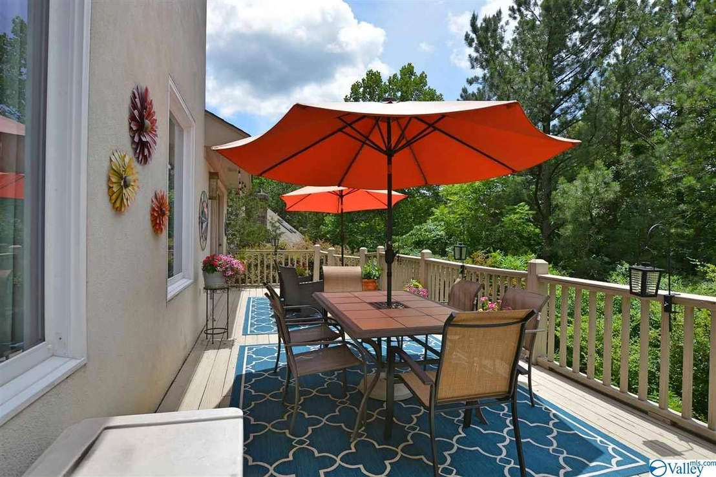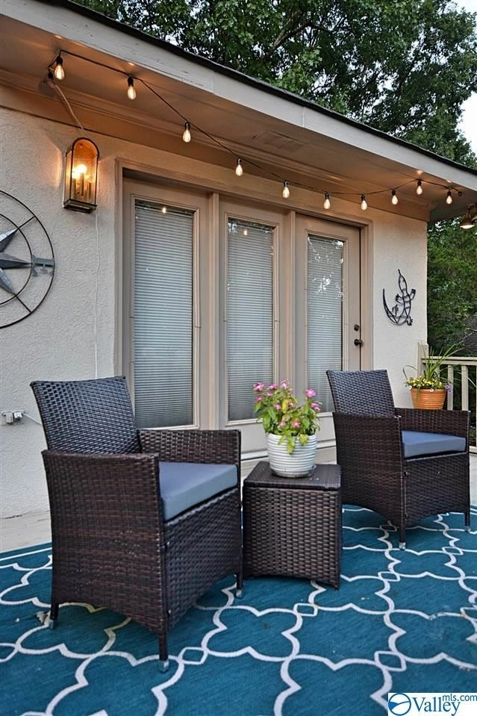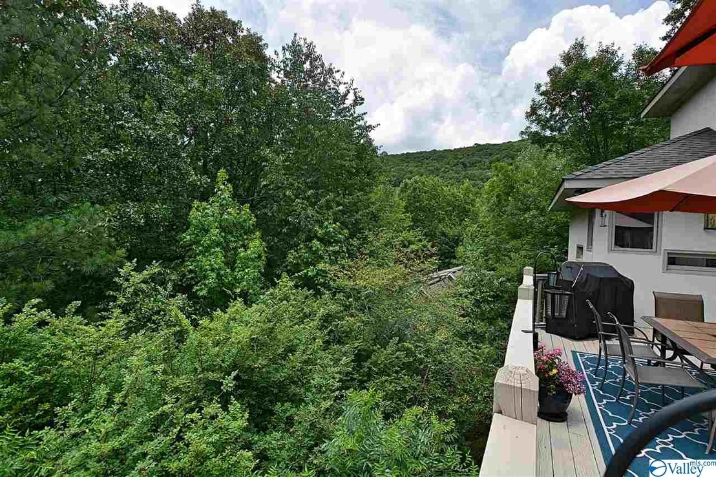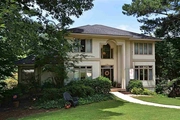



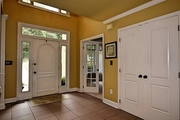

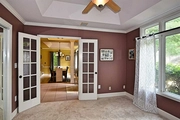
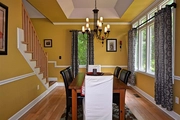









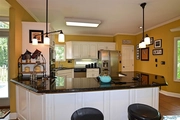





















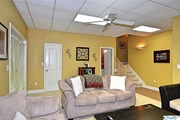
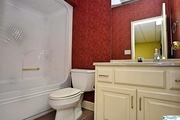









1 /
50
Map
$528,961*
●
House -
Off Market
7764 SE WILDCREEK TRAIL
HUNTSVILLE, AL 35802
5 Beds
5 Baths,
1
Half Bath
3727 Sqft
$333,000 - $405,000
Reference Base Price*
43.00%
Since Apr 1, 2020
National-US
Primary Model
Sold Jul 29, 2008
$500
$404,352
by Willow Bend Mortgage Co
Mortgage Due Apr 01, 2039
Sold Feb 22, 2006
$109,500
Seller
$185,500
by First Franklin Financial Corp
Mortgage Due Mar 01, 2036
About This Property
Stunning, Secluded Contemporary designed to feel like personal
Retreat. Open Concept living area surrounded by wall of Windows
brings the outside in... Large Kitchen opens to main living area.
9-10' Ceilings on Main Level. Master Suite on Main Level w FP &
French doors that open to Deck. His & Her Walk-in Closets &
Master Bath w/ sep Shower & Tub. Great Rm has Gas FP & Built-ins.
Kitchen has Granite, SS & wonderful views! Upstairs are 4 Bedrooms
w/ 2 JacknJill Baths. Basement has Rec Room, Bath, Screen Porch,
Mudroom & 775sf Garage! Step out back to large deck where you will
want to spend most of your time...totally privacy & lovely views.
All in Prime SE Hville Location!
The manager has listed the unit size as 3727 square feet.
The manager has listed the unit size as 3727 square feet.
Unit Size
3,727Ft²
Days on Market
-
Land Size
0.34 acres
Price per sqft
$99
Property Type
House
Property Taxes
-
HOA Dues
-
Year Built
1993
Price History
| Date / Event | Date | Event | Price |
|---|---|---|---|
| Mar 20, 2020 | No longer available | - | |
| No longer available | |||
| Jan 13, 2020 | Listed | $369,900 | |
| Listed | |||
| Dec 3, 2019 | No longer available | - | |
| No longer available | |||
| Aug 3, 2019 | Price Decreased |
$375,000
↓ $15K
(3.8%)
|
|
| Price Decreased | |||
| Jun 21, 2019 | Listed | $389,900 | |
| Listed | |||
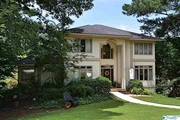


|
|||
|
Stunning, Secluded Contemporary designed to feel like personal
Retreat. Open Concept living area surrounded by wall of Windows
brings the outside in... Large Kitchen opens to main living area.
9-10' Ceilings on Main Level. Master Suite on Main Level w FP &
French doors that open to Deck. His & Her Walk-in Closets & Master
Bath w/ sep Shower & Tub. Great Rm has Gas FP & Built-ins. Kitchen
has Granite, SS & wonderful views! Upstairs are 4 Bedrooms w/ 2
JacknJill…
|
|||
Property Highlights
Fireplace
Air Conditioning
Garage
Building Info
Overview
Building
Neighborhood
Geography
Comparables
Unit
Status
Status
Type
Beds
Baths
ft²
Price/ft²
Price/ft²
Asking Price
Listed On
Listed On
Closing Price
Sold On
Sold On
HOA + Taxes
About Huntsville
Similar Homes for Sale
Currently no similar homes aroundNearby Rentals

$2,095 /mo
- 3 Beds
- 2 Baths
- 1,987 ft²

$2,100 /mo
- 4 Beds
- 2 Baths
- 1,722 ft²



