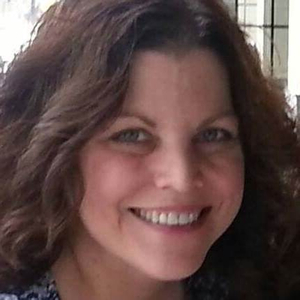


















1 /
19
Map
$193,000 - $235,000
●
House -
In Contract
7741 Ragall
Middleburg Heights, OH 44130
3 Beds
1.5 Baths,
1
Half Bath
3055 Sqft
Sold Aug 21, 2019
$150,000
$147,283
by T2 Financial Llc
Mortgage Due Sep 01, 2049
Sold Sep 14, 1998
$140,000
Seller
$119,019
by First Ohio Mtg Corp
Mortgage Due Oct 01, 2028
About This Property
Welcome to 7741 Ragall Pkwy in Middleburg Hts**This wonderful home
features 3 bedrooms and 1.5 baths all on the first floor**The 16x6
foyer makes a great first impression**Large eat-in kitchen with
loads of counter space, cabinetry, spacious eating area and all
newer kitchen appliances stay**You will enjoy the formal dining
room for all those special occassions and holidays**The master
bedroom is 14x12, offering plenty of space**The beautiful hardwood
floors offer a rich, warm feel to the home**The living room has a
nice bay window and offers lots of natural light plus a beautiful
stone fireplace for those cold winter nights**There is a first
floor laundry room plus a second laundry room in the basement that
comes complete with the washer and dryer**The lower level has a
finished family room with a second fireplace plus loads of
storage**The oversized two car garage has additonal storage
in addition to two cars, large enough for space for all your
outdoor equipment plus a workshop**The stamped concrete driveway
and front porch are a great touch**Relax on the spacious front
porch or entertain on the back deck during the warm summer
months**The yard is completely fenced making it a great space for
pets or children**Your furry friend even has his/her own electric
doggy door out the kitchen**You don't want to miss this great home
with all it has to offer***
The manager has listed the unit size as 3055 square feet.
The manager has listed the unit size as 3055 square feet.
Unit Size
3,055Ft²
Days on Market
-
Land Size
0.36 acres
Price per sqft
$70
Property Type
House
Property Taxes
$284
HOA Dues
-
Year Built
1956
Listed By

Price History
| Date / Event | Date | Event | Price |
|---|---|---|---|
| Apr 19, 2024 | In contract | - | |
| In contract | |||
| Apr 16, 2024 | Listed | $214,900 | |
| Listed | |||
| Aug 21, 2019 | Sold to James Michael Harrison, Kry... | $150,000 | |
| Sold to James Michael Harrison, Kry... | |||
| Sep 14, 1998 | Sold to Alycia K Gagliardi, John Ga... | $140,000 | |
| Sold to Alycia K Gagliardi, John Ga... | |||
Property Highlights
Fireplace
Air Conditioning
Interior Details
Fireplace Information
Fireplace
Exterior Details
Exterior Information
Block
Vinyl Siding





















