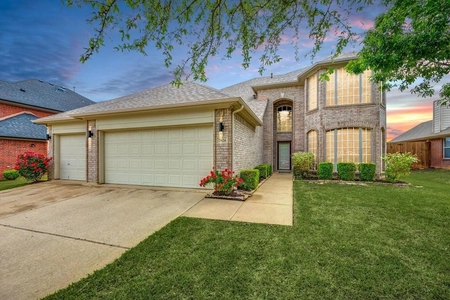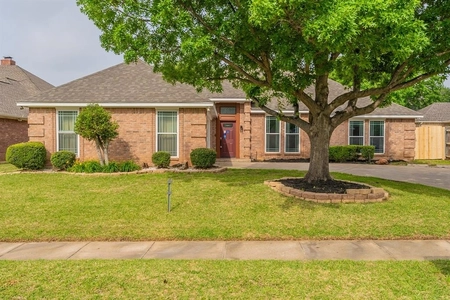







































1 /
40
Map
$560,000
↓ $15K (2.6%)
●
House -
For Sale
7731 Bridlewood Court
North Richland Hills, TX 76182
4 Beds
0 Bath
2802 Sqft
$2,767
Estimated Monthly
$17
HOA / Fees
5.96%
Cap Rate
About This Property
This charming 4 bedroom, 2 bath home with an upstairs bonus space
sits on a spacious corner lot nestled within a serene cul-de-sac in
a highly sought after private neighborhood. Boasting meticulous
maintenance, it exudes pride of ownership. Lush trees grace the
property, offering shade and a picturesque backdrop. Step inside to
discover newly installed flooring and freshly painted walls
creating a modern and inviting ambiance throughout. The layout is
thoughtfully designed, offering both functionality and comfort.
Outside, the property features well-manicured landscaping and ample
space for outdoor enjoyment. Located in a desirable area, this
residence provides not only a serene retreat but also convenient
access to amenities, schools, and recreational facilities. It
presents an ideal opportunity to embrace a lifestyle of comfort and
tranquility in a coveted neighborhood.
Unit Size
2,802Ft²
Days on Market
73 days
Land Size
0.24 acres
Price per sqft
$200
Property Type
House
Property Taxes
-
HOA Dues
$17
Year Built
1993
Listed By
Last updated: 4 days ago (NTREIS #20575049)
Price History
| Date / Event | Date | Event | Price |
|---|---|---|---|
| May 25, 2024 | Price Decreased |
$560,000
↓ $15K
(2.6%)
|
|
| Price Decreased | |||
| Apr 1, 2024 | Listed by Briggs Freeman Sotheby's Int'l | $575,000 | |
| Listed by Briggs Freeman Sotheby's Int'l | |||
| Sep 30, 2015 | Sold to Barry Mckinnis, Marsha Mcki... | $239,100 | |
| Sold to Barry Mckinnis, Marsha Mcki... | |||
| May 29, 1998 | Sold to Barry Mckinnis | $195,800 | |
| Sold to Barry Mckinnis | |||
Property Highlights
Garage
Air Conditioning
Fireplace
Parking Details
Has Garage
Attached Garage
Garage Length: 21
Garage Width: 21
Garage Spaces: 2
Parking Features: 0
Interior Details
Interior Information
Interior Features: Built-in Features, Decorative Lighting, Eat-in Kitchen, High Speed Internet Available, Kitchen Island, Open Floorplan, Pantry
Appliances: Dishwasher, Disposal, Dryer, Microwave, Vented Exhaust Fan, Washer
Flooring Type: Carpet, Ceramic Tile, Luxury Vinyl Plank
Bedroom1
Dimension: 13.00 x 14.00
Level: 1
Features: Walk-in Closet(s)
Bedroom2
Dimension: 11.00 x 11.00
Level: 1
Features: Walk-in Closet(s)
Bedroom3
Dimension: 11.00 x 9.00
Level: 1
Bath-Full1
Dimension: 8.00 x 11.00
Level: 1
Features: Built-in Cabinets, Corian/Corian Type Countertop, Ensuite Bath, Garden Tub, Linen Closet, Separate Shower, Separate Vanities
Bath-Full2
Dimension: 4.00 x 8.00
Level: 1
Features: Built-in Cabinets, Corian/Corian Type Countertop, Dual Sinks, Linen Closet, Separate Shower
Kitchen
Dimension: 4.00 x 8.00
Level: 1
Features: Built-in Cabinets, Corian/Corian Type Countertop, Dual Sinks, Linen Closet, Separate Shower
Utility Room
Dimension: 4.00 x 8.00
Level: 1
Features: Built-in Cabinets, Corian/Corian Type Countertop, Dual Sinks, Linen Closet, Separate Shower
Living Room
Dimension: 4.00 x 8.00
Level: 1
Features: Built-in Cabinets, Corian/Corian Type Countertop, Dual Sinks, Linen Closet, Separate Shower
Breakfast Room
Dimension: 4.00 x 8.00
Level: 1
Features: Built-in Cabinets, Corian/Corian Type Countertop, Dual Sinks, Linen Closet, Separate Shower
Dining Room
Dimension: 4.00 x 8.00
Level: 1
Features: Built-in Cabinets, Corian/Corian Type Countertop, Dual Sinks, Linen Closet, Separate Shower
Game Room
Dimension: 4.00 x 8.00
Level: 1
Features: Built-in Cabinets, Corian/Corian Type Countertop, Dual Sinks, Linen Closet, Separate Shower
Fireplace Information
Has Fireplace
Brick, Den, Gas, Living Room, Raised Hearth
Fireplaces: 1
Exterior Details
Property Information
Listing Terms: Cash, Conventional, FHA, VA Loan
Building Information
Roof: Composition
Construction Materials: Brick
Lot Information
Corner Lot, Cul-De-Sac, Interior Lot, Lrg. Backyard Grass, Many Trees, Sprinkler System, Subdivision
Lot Size Acres: 0.2400
Financial Details
Tax Block: 1
Tax Lot: 48
Utilities Details
Cooling Type: Ceiling Fan(s), Central Air
Heating Type: Central
Location Details
HOA/Condo/Coop Fee Includes: Maintenance Structure
HOA Fee: $200
HOA Fee Frequency: Annually
Building Info
Overview
Building
Neighborhood
Geography
Comparables
Unit
Status
Status
Type
Beds
Baths
ft²
Price/ft²
Price/ft²
Asking Price
Listed On
Listed On
Closing Price
Sold On
Sold On
HOA + Taxes
Sold
House
3
Beds
3
Baths
2,202 ft²
$234/ft²
$515,000
Feb 12, 2024
-
Nov 30, -0001
$495/mo
In Contract
House
4
Beds
2
Baths
2,545 ft²
$196/ft²
$500,000
Apr 5, 2024
-
$155/mo
Active
House
4
Beds
2.5
Baths
2,204 ft²
$212/ft²
$467,000
Apr 23, 2024
-
$155/mo
In Contract
House
3
Beds
2
Baths
2,279 ft²
$241/ft²
$549,999
Apr 5, 2024
-
$120/mo
About Bridlewood
Similar Homes for Sale

$490,000
- 5 Beds
- 3.5 Baths
- 2,534 ft²

$549,000
- 5 Beds
- 1 Bath
- 2,606 ft²
Nearby Rentals

$2,600 /mo
- 2 Beds
- 2.5 Baths
- 1,662 ft²

$2,750 /mo
- 3 Beds
- 2 Baths
- 1,989 ft²












































