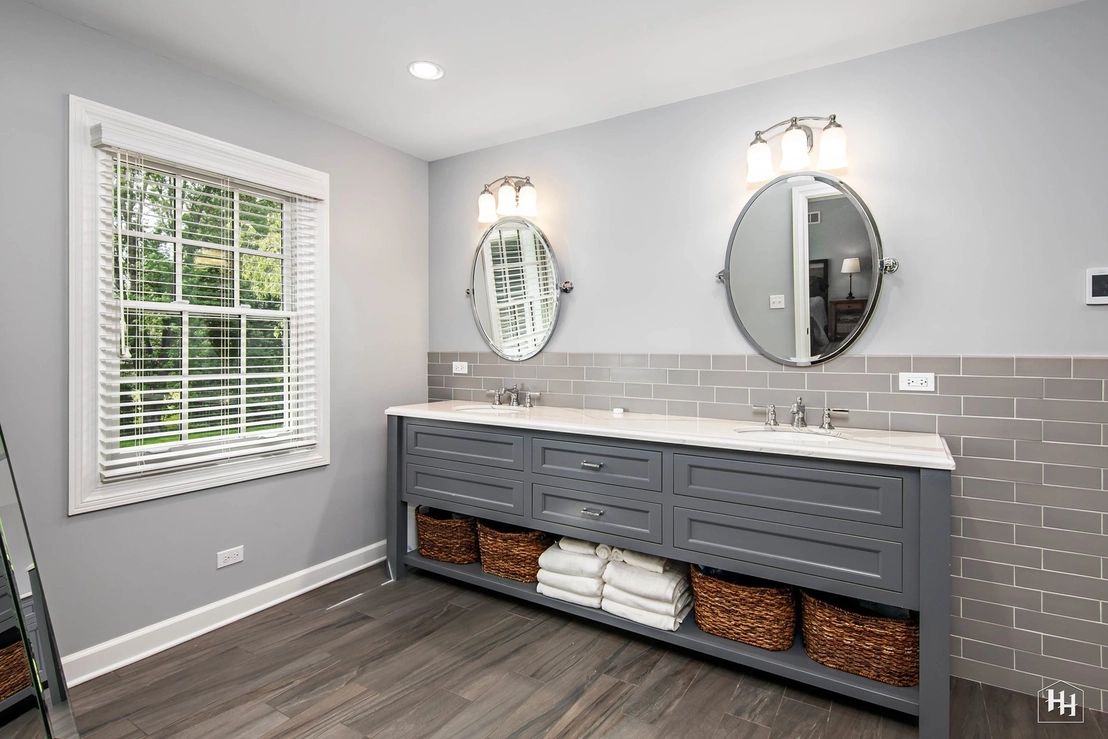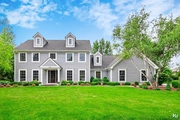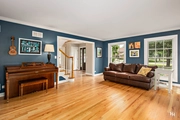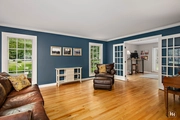$563,000 - $687,000
●
House -
In Contract
7727 Dairy Lane
Lakewood, IL 60014
4 Beds
2.5 Baths,
1
Half Bath
3197 Sqft
Sold Jun 26, 2012
$330,000
$313,500
by The National Bank & Trust Co
Mortgage Due Jul 01, 2042
Sold Dec 21, 1998
$370,000
$370,000
by American National Bk&tr Co Of
Mortgage Due Jan 01, 2006
About This Property
Stunning and spacious Turnberry home featuring an Open Floor Plan,
great curb appeal, and tons of UPDATES! New roof, windows, doors,
siding, and gutters. Refinished hardwood flooring and tons of
natural light throughout. French doors in the living room, spacious
dining room, and beautiful gourmet kitchen. Completely updated
kitchen is highlighted by high end stainless steel appliances, a
huge center island, white subway tile backsplash, and eating area
with slider to the brick paver patio. First floor office and two
new fireplace inserts. Cozy and inviting family room with brick
fireplace. Beautiful mud room with built-ins and new hardware.
Remodeled master bath, shared bathroom, and basement laundry room.
Spacious primary bedroom offers tray ceilings, en suite bathroom,
and a fireplace! New bathroom includes a large soaking tub, double
vanity, and updated lighting, a walk-in closet, and huge spa
shower. Gorgeous patio and professional landscaping completely
redone in private, wooded backyard. Finished basement including a
rec room, game room, spacious and updated laundry room, plus
storage space. Heated 3 Car side-load garage with new epoxy floor
and new garage doors. New cement driveway and walkway. High
efficiency furnace and A/C. BRAND NEW sump pumps and ejector pit
pumps.
The manager has listed the unit size as 3197 square feet.
The manager has listed the unit size as 3197 square feet.
Unit Size
3,197Ft²
Days on Market
-
Land Size
0.72 acres
Price per sqft
$196
Property Type
House
Property Taxes
$1,092
HOA Dues
-
Year Built
1991
Listed By

Price History
| Date / Event | Date | Event | Price |
|---|---|---|---|
| May 12, 2024 | In contract | - | |
| In contract | |||
| May 11, 2024 | No longer available | - | |
| No longer available | |||
| May 9, 2024 | Listed | $625,000 | |
| Listed | |||
| Mar 22, 2024 | Listed | $650,000 | |
| Listed | |||



|
|||
|
Stunning and spacious Turnberry home featuring an Open Floor Plan,
great curb appeal, and tons of UPDATES! New roof, windows, doors,
siding, and gutters. Refinished hardwood flooring and tons of
natural light throughout. French doors in the living room, spacious
dining room, and beautiful gourmet kitchen. Completely updated
kitchen is highlighted by high end stainless steel appliances, a
huge center island, white subway tile backsplash, and eating area
with slider to the brick paver patio…
|
|||
| Jun 26, 2012 | Sold to Alissa Cronauer, James Cron... | $330,000 | |
| Sold to Alissa Cronauer, James Cron... | |||
Show More

Property Highlights
Fireplace
Air Conditioning
Interior Details
Fireplace Information
Fireplace
Exterior Details
Exterior Information
Cedar Siding























































































