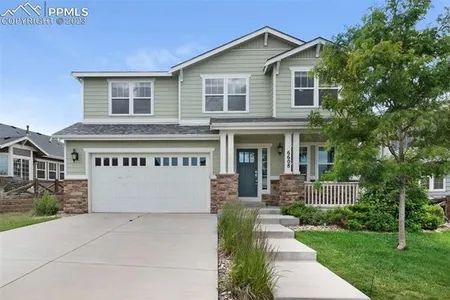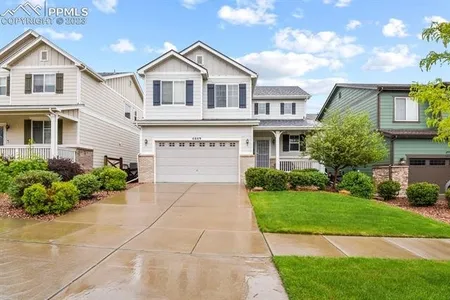

























1 /
26
Map
$428,309*
●
House -
Off Market
7724 Stetson Highlands Drive
Colorado Springs, CO 80923
3 Beds
3 Baths
1651 Sqft
$383,000 - $467,000
Reference Base Price*
0.78%
Since Jun 1, 2022
National-US
Primary Model
Sold Jun 13, 2022
$425,000
Buyer
Seller
$318,750
by United Wholesale Mortgage Llc
Mortgage Due Jul 01, 2037
Sold Jun 30, 2017
$260,000
Seller
$60,000
by Ent Cu
Mortgage Due Jul 01, 2032
About This Property
Welcome to this charming 3BR/3BA home in the desirable Stetson
Hills neighborhood. This home boasts wood laminate and
ceramic tile floors, stainless appliances, jetted tub in five-piece
master bath, central air and ceiling fans, crown molding and
six-panel doors, a fenced backyard for your furry friends, an auto
sprinkler system and mountain views. Conveniently located
close to Powers Blvd. shopping and amenities, this home is move-in
ready and easy to maintain. HOA dues include covenant
enforcement, front lawn and shrub maintenance, trash removal and
recycling, and sprinkler maintenance. Come see it today!
The manager has listed the unit size as 1651 square feet.
The manager has listed the unit size as 1651 square feet.
Unit Size
1,651Ft²
Days on Market
-
Land Size
0.08 acres
Price per sqft
$257
Property Type
House
Property Taxes
$172
HOA Dues
-
Year Built
2012
Price History
| Date / Event | Date | Event | Price |
|---|---|---|---|
| Jun 13, 2022 | Sold to Keri Hardin, Ryan Hardin | $425,000 | |
| Sold to Keri Hardin, Ryan Hardin | |||
| May 14, 2022 | No longer available | - | |
| No longer available | |||
| May 6, 2022 | Listed | $425,000 | |
| Listed | |||
| Jun 30, 2017 | Sold to Michael Edward Thibodeau, V... | $260,000 | |
| Sold to Michael Edward Thibodeau, V... | |||
| Oct 1, 2015 | Sold to Frederick D Beck | $218,000 | |
| Sold to Frederick D Beck | |||
Property Highlights
Air Conditioning
Garage
With View
Building Info
Overview
Building
Neighborhood
Zoning
Geography
Comparables
Unit
Status
Status
Type
Beds
Baths
ft²
Price/ft²
Price/ft²
Asking Price
Listed On
Listed On
Closing Price
Sold On
Sold On
HOA + Taxes
In Contract
House
3
Beds
4
Baths
2,155 ft²
$209/ft²
$450,000
Jul 4, 2023
-
$118/mo
Active
House
4
Beds
3
Baths
2,480 ft²
$195/ft²
$482,500
Jun 29, 2023
-
$145/mo
Active
House
5
Beds
4
Baths
2,444 ft²
$209/ft²
$509,900
Aug 10, 2023
-
$120/mo
Active
House
4
Beds
4
Baths
3,334 ft²
$150/ft²
$499,500
Jun 13, 2023
-
$267/mo
In Contract
Townhouse
4
Beds
3
Baths
2,734 ft²
$172/ft²
$469,900
Aug 10, 2023
-
$137/mo
About Powers
Similar Homes for Sale

$499,500
- 4 Beds
- 4 Baths
- 3,334 ft²

$509,900
- 5 Beds
- 4 Baths
- 2,444 ft²




























