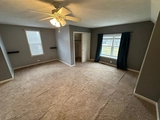





























1 /
30
Map
$279,000 - $341,000
●
House -
In Contract
7723 Shelbyville Road
Indianapolis, IN 46259
3 Beds
2 Baths
2009 Sqft
Sold Apr 28, 2020
$150,100
Buyer
Seller
$257,500
by Loandepot.com, Llc
Mortgage Due Jun 01, 2052
Sold May 08, 2017
$184,500
Buyer
Seller
$181,157
by Caliber Home Loans Inc
Mortgage Due May 01, 2047
About This Property
Custom built 3 Bed / 2 Bath Home in popular Franklin Township on a
HUGE lot with NO HOA. This home features included, but not limited
to: Brick wrap exterior & Cedar Siding; Open concept interior with
Cathedral and Vaulted Ceilings and filled with natural light;
Great Room with lots of windows and Wood Burning Fireplace; Updated
Kitchen with Pantry, Counters, Backsplash and all Appliances (New
Dishwasher 2023); Both bathrooms have been updated with the
downstairs bath fully renovated in 2020; Outside enjoy the Large
Privacy Fenced in Back Yard, Mature Trees, Deck, Hot Tub and Mini
Barn. This home also has a large finished Garage and lots of
storage space; Large Laundry room with Washer and Dryer (new in
2023). Large closets in each bedroom. Other recent updates include:
Newer roof, windows, gutters, furnace, sump pump. Well Pump &
Pressure Tank December 2023, Furnace Motor December 2023. Easy
access to nearby shopping, restaurants, and I-74 or I-65. This
amazing home is a must see in person and you will want to schedule
your showing before this one gets away!
The manager has listed the unit size as 2009 square feet.
The manager has listed the unit size as 2009 square feet.
Unit Size
2,009Ft²
Days on Market
-
Land Size
0.62 acres
Price per sqft
$154
Property Type
House
Property Taxes
-
HOA Dues
-
Year Built
1989
Listed By

Price History
| Date / Event | Date | Event | Price |
|---|---|---|---|
| Apr 25, 2024 | In contract | - | |
| In contract | |||
| Apr 18, 2024 | Price Decreased |
$310,000
↓ $15K
(4.6%)
|
|
| Price Decreased | |||
| Apr 11, 2024 | Relisted | $325,000 | |
| Relisted | |||
| Mar 17, 2024 | In contract | - | |
| In contract | |||
| Mar 8, 2024 | Price Decreased |
$325,000
↓ $25K
(7.1%)
|
|
| Price Decreased | |||
Show More

Property Highlights
Fireplace
Air Conditioning
Interior Details
Fireplace Information
Fireplace
Exterior Details
Exterior Information
Brick
Cedar Siding
Building Info
Overview
Building
Neighborhood
Geography
Comparables
Unit
Status
Status
Type
Beds
Baths
ft²
Price/ft²
Price/ft²
Asking Price
Listed On
Listed On
Closing Price
Sold On
Sold On
HOA + Taxes
Active
House
3
Beds
2.5
Baths
2,228 ft²
$171/ft²
$380,000
Apr 5, 2024
-
$450/mo
In Contract
House
4
Beds
4
Baths
3,732 ft²
$100/ft²
$375,000
Mar 26, 2024
-
$425/mo

































