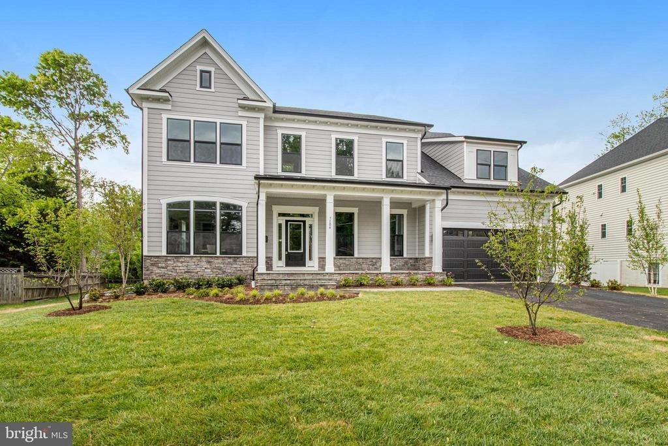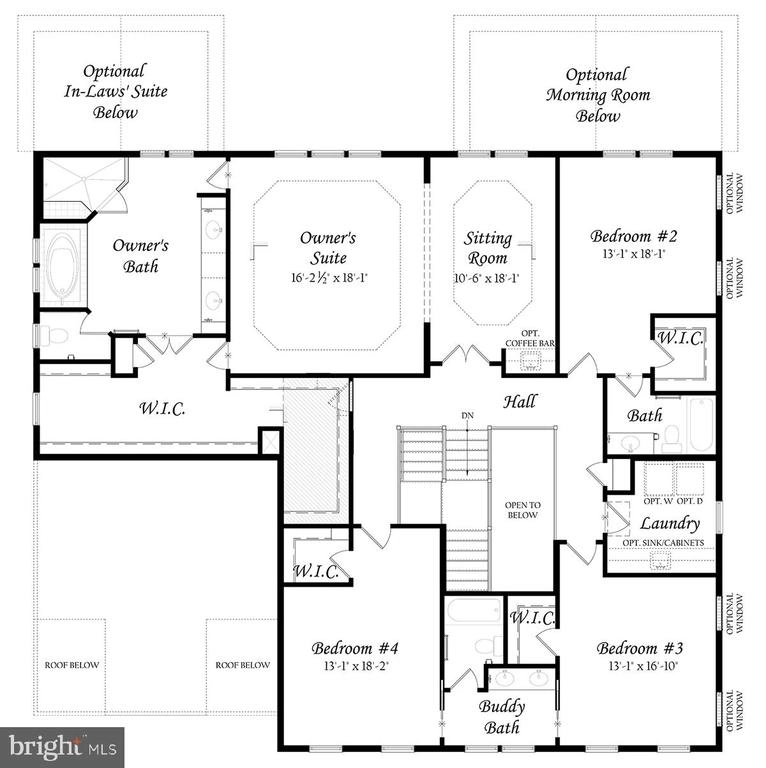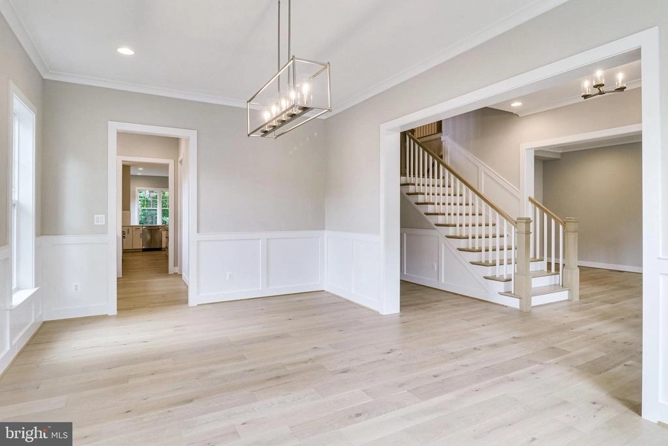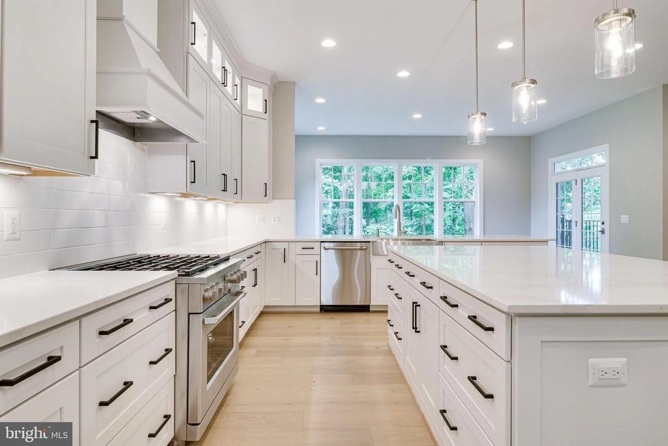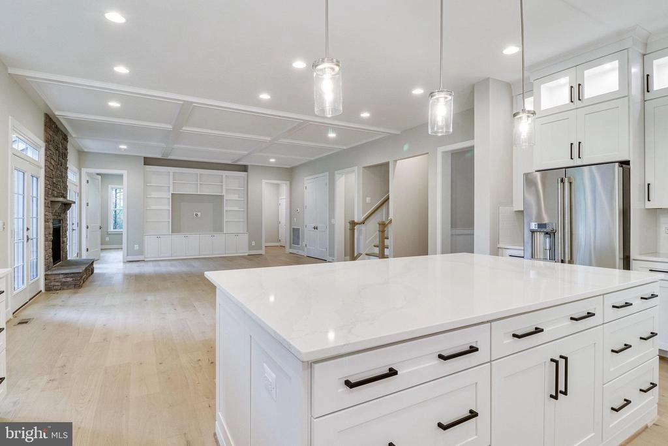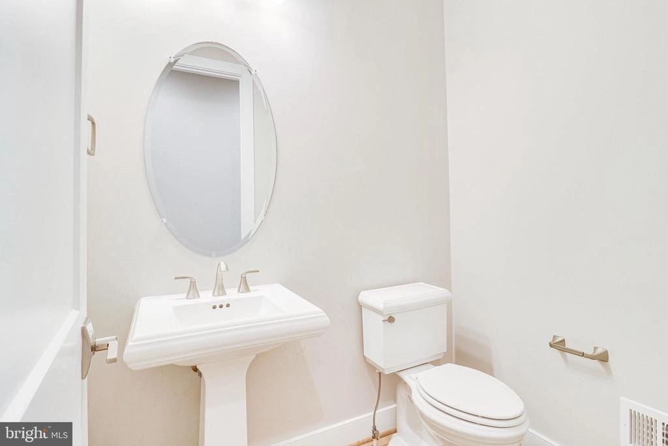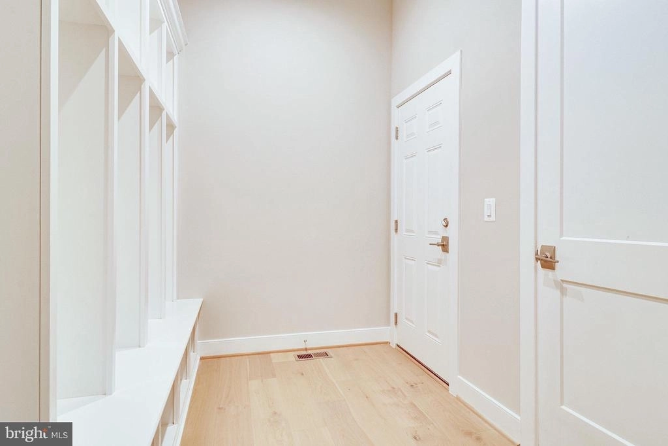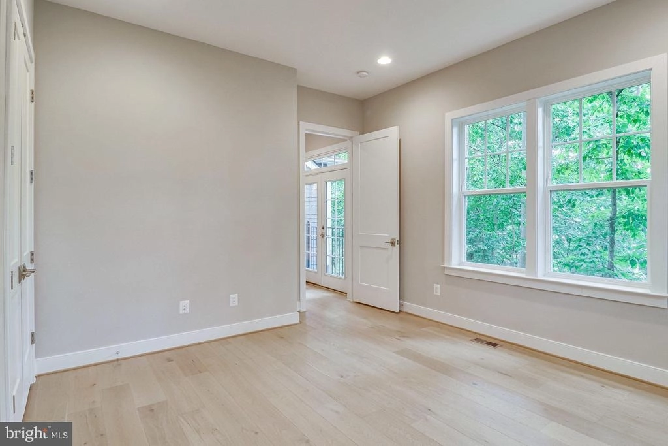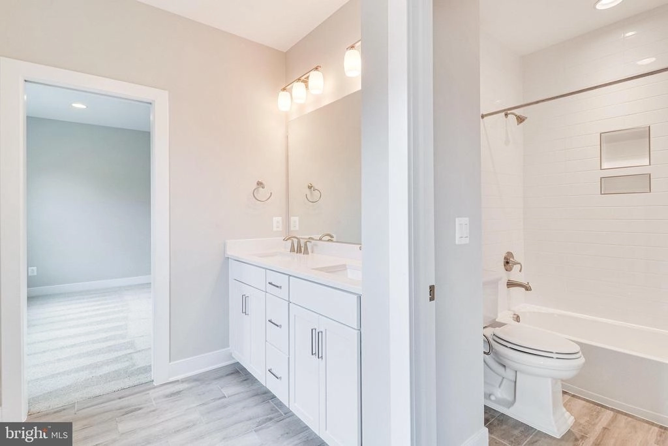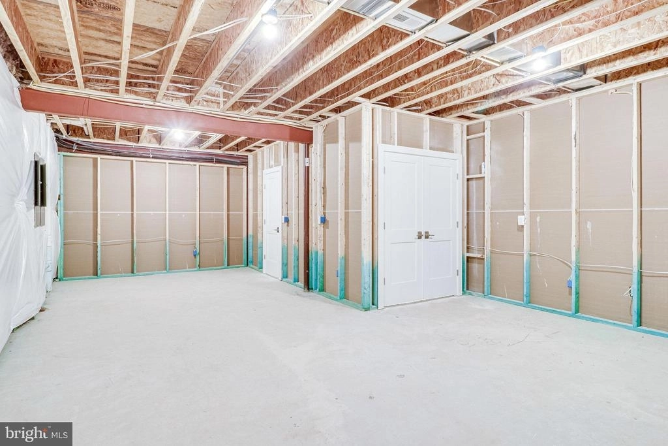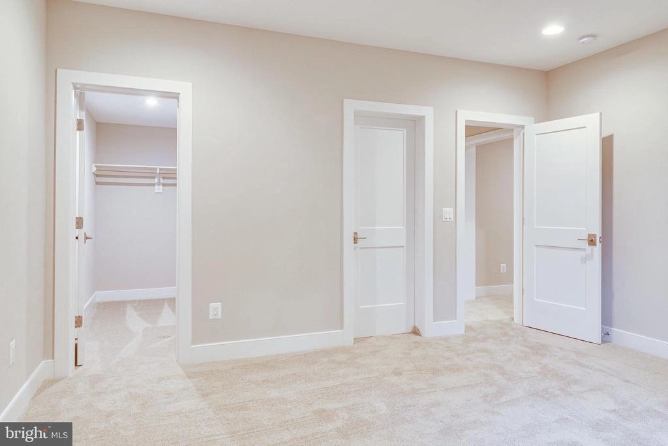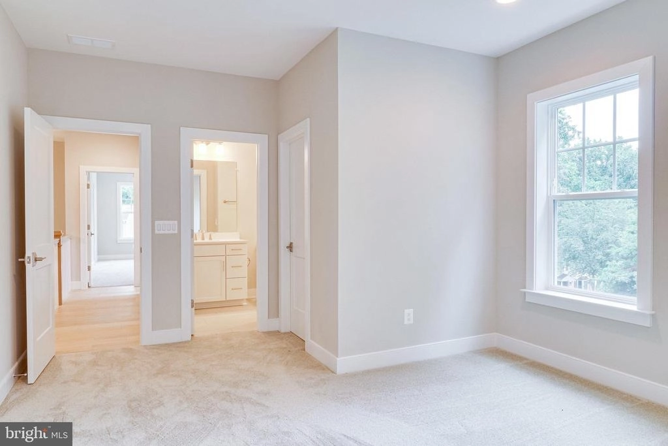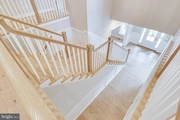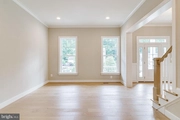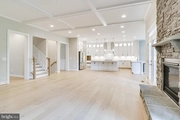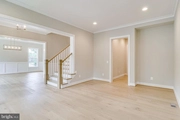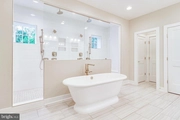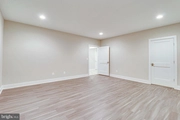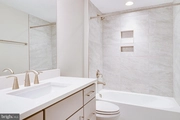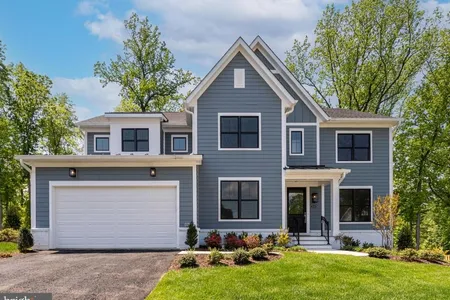$1,749,900
●
House -
In Contract
7719 VIRGINIA LN
FALLS CHURCH, VA 22043
4 Beds
4 Baths,
1
Half Bath
4629 Sqft
$1,739,544
RealtyHop Estimate
-0.59%
Since Sep 1, 2023
DC-Washington
Primary Model
About This Property
-OFF SITE OPEN HOUSE 7213 TOD ST, Falls Church 7/
2 to 4
Welcome to the very popular and award winning Chapman Floor Plan. One of Northern Virginia's most loved new construction model. Come make this beautiful house your own, contact the builder and find out what else you can add!
This home, as listed at this price, comes with Platinum Package finishes. The priced in Platinum level Chapman includes 9' ceiling heights, upgraded stair rails, gas fireplace, coffered ceiling in Family Room, and an upgraded Deluxe Kitchen Layout with 42" Cabinets and Samsung Appliances.
Come make this one your own by adding your selected upgrades and available options and take advantage of pre-construction pricing. If you choose to completely outfit your Chapman, it will offer over 7390 SF with 1918 SF in the basement, 5BRs with 4 BAs on the 2nd Level, In-Law BR/BA Suite on Main Level and additional BR and BA in the basement.
On the 2nd level you will find 4 total BRs with the Owners Bedroom and Sitting Room both with a Tray Ceiling. The Owners Bath is appointed with a Deluxe shower with a Frameless Glass Door. Bedroom 2 features an en-suite bathroom and tons of light! Down the hall you will find Bedroom 3 with a Double Sink shared bathroom with Bedroom 4. All bedrooms come with their own Walk-In Closets. Need even more room? You can add on the 5th Bedroom option with another En-Suite Bathroom and Walk-In Closet!
If you choose to finish your basement, the basement offers a huge Rec-Room with a full BR and BA, plus Exercise room and Media Room. Add a Wet Bar Rough-in to ensure your future entertainment plans will be accomplished. Quality Features!
There is a whole house fan on the second level with ability to improve the air quality within the entire home, 2x6 Framing, a "best in the business" 10 year transferable warranty, pest tubes in walls, and other standard quality features. Quality is not expensive, it's priceless!
**PICTURES IN THIS LISTING ARE A REPRESENTATION OF WHAT YOUR HOME CAN LOOK LIKE AND OPTIONS YOU CAN CHOSE. THIS HOME IS NOT YET BUILT**
Welcome to the very popular and award winning Chapman Floor Plan. One of Northern Virginia's most loved new construction model. Come make this beautiful house your own, contact the builder and find out what else you can add!
This home, as listed at this price, comes with Platinum Package finishes. The priced in Platinum level Chapman includes 9' ceiling heights, upgraded stair rails, gas fireplace, coffered ceiling in Family Room, and an upgraded Deluxe Kitchen Layout with 42" Cabinets and Samsung Appliances.
Come make this one your own by adding your selected upgrades and available options and take advantage of pre-construction pricing. If you choose to completely outfit your Chapman, it will offer over 7390 SF with 1918 SF in the basement, 5BRs with 4 BAs on the 2nd Level, In-Law BR/BA Suite on Main Level and additional BR and BA in the basement.
On the 2nd level you will find 4 total BRs with the Owners Bedroom and Sitting Room both with a Tray Ceiling. The Owners Bath is appointed with a Deluxe shower with a Frameless Glass Door. Bedroom 2 features an en-suite bathroom and tons of light! Down the hall you will find Bedroom 3 with a Double Sink shared bathroom with Bedroom 4. All bedrooms come with their own Walk-In Closets. Need even more room? You can add on the 5th Bedroom option with another En-Suite Bathroom and Walk-In Closet!
If you choose to finish your basement, the basement offers a huge Rec-Room with a full BR and BA, plus Exercise room and Media Room. Add a Wet Bar Rough-in to ensure your future entertainment plans will be accomplished. Quality Features!
There is a whole house fan on the second level with ability to improve the air quality within the entire home, 2x6 Framing, a "best in the business" 10 year transferable warranty, pest tubes in walls, and other standard quality features. Quality is not expensive, it's priceless!
**PICTURES IN THIS LISTING ARE A REPRESENTATION OF WHAT YOUR HOME CAN LOOK LIKE AND OPTIONS YOU CAN CHOSE. THIS HOME IS NOT YET BUILT**
Unit Size
4,629Ft²
Days on Market
-
Land Size
0.32 acres
Price per sqft
$378
Property Type
House
Property Taxes
-
HOA Dues
-
Year Built
1920
Listed By
Last updated: 9 months ago (Bright MLS #VAFX2122514)
Price History
| Date / Event | Date | Event | Price |
|---|---|---|---|
| Jul 30, 2023 | In contract | - | |
| In contract | |||
| May 12, 2023 | Sold | $775,000 | |
| Sold | |||
| Apr 23, 2023 | Listed by RE/MAX Distinctive Real Estate, Inc. | $1,749,900 | |
| Listed by RE/MAX Distinctive Real Estate, Inc. | |||
Property Highlights
Garage
Air Conditioning
Fireplace
Parking Details
Has Garage
Garage Features: Garage - Front Entry, Garage Door Opener
Parking Features: Attached Garage, Driveway
Attached Garage Spaces: 2
Garage Spaces: 2
Total Garage and Parking Spaces: 4
Interior Details
Bedroom Information
Bedrooms on 1st Upper Level: 4
Bathroom Information
Full Bathrooms on 1st Upper Level: 3
Interior Information
Interior Features: Air Filter System, Breakfast Area, Butlers Pantry, Carpet, Dining Area, Family Room Off Kitchen, Floor Plan - Open, Formal/Separate Dining Room, Kitchen - Gourmet, Kitchen - Island, Kitchen - Table Space, Pantry, Primary Bath(s), Recessed Lighting, Tub Shower, Walk-in Closet(s)
Appliances: Built-In Microwave, Dishwasher, Disposal, Energy Efficient Appliances, Oven/Range - Gas, Refrigerator, Stainless Steel Appliances, Washer/Dryer Hookups Only
Flooring Type: Carpet, Ceramic Tile, Engineered Wood, Luxury Vinyl Plank
Living Area Square Feet Source: Estimated
Wall & Ceiling Types
Fireplace Information
Has Fireplace
Fireplaces: 1
Basement Information
Has Basement
Full
Exterior Details
Property Information
Ownership Interest: Fee Simple
Property Condition: Excellent
Year Built Source: Estimated
Building Information
Builder Name: Evergreene Homes
Builder Name: Evergreene Homes
Construction Not Completed
Foundation Details: Concrete Perimeter
Other Structures: Above Grade, Below Grade
Roof: Architectural Shingle
Structure Type: Detached
Construction Materials: Advanced Framing, Blown-In Insulation, Cement Siding, HardiPlank Type, Rough-In Plumbing, Spray Foam Insulation, Tile
Outdoor Living Structures: Porch(es)
Pool Information
No Pool
Lot Information
Tidal Water: N
Lot Size Source: Assessor
Land Information
Land Assessed Value: $707,570
Above Grade Information
Finished Square Feet: 4629
Finished Square Feet Source: Estimated
Financial Details
County Tax: $7,854
County Tax Payment Frequency: Annually
City Town Tax: $0
City Town Tax Payment Frequency: Annually
Tax Assessed Value: $707,570
Tax Year: 2023
Tax Annual Amount: $8,176
Year Assessed: 2023
Utilities Details
Central Air
Cooling Type: Central A/C, Air Purification System
Heating Type: 90% Forced Air
Cooling Fuel: Electric
Heating Fuel: Natural Gas
Hot Water: 60+ Gallon Tank, Natural Gas
Sewer Septic: Public Sewer
Water Source: Public
Building Info
Overview
Building
Neighborhood
Zoning
Geography
Comparables
Unit
Status
Status
Type
Beds
Baths
ft²
Price/ft²
Price/ft²
Asking Price
Listed On
Listed On
Closing Price
Sold On
Sold On
HOA + Taxes
Sold
House
5
Beds
6
Baths
3,842 ft²
$416/ft²
$1,600,000
Mar 17, 2023
$1,600,000
Jul 31, 2023
$341/mo
Sold
House
5
Beds
5
Baths
3,343 ft²
$501/ft²
$1,675,000
Apr 14, 2023
$1,675,000
Jun 15, 2023
-
Sold
House
7
Beds
8
Baths
4,700 ft²
$440/ft²
$2,067,070
Oct 21, 2022
$2,067,070
Apr 28, 2023
-
House
5
Beds
6
Baths
4,196 ft²
$520/ft²
$2,182,360
Aug 27, 2022
$2,182,360
Apr 21, 2023
$170/mo
House
5
Beds
5
Baths
-
$1,500,000
Mar 29, 2023
$1,500,000
Apr 18, 2023
$205/mo
Active
House
5
Beds
6
Baths
4,136 ft²
$482/ft²
$1,992,346
Sep 16, 2022
-
$170/mo
About Idylwood
Similar Homes for Sale

$1,849,000
- 6 Beds
- 6 Baths
- 4,546 ft²
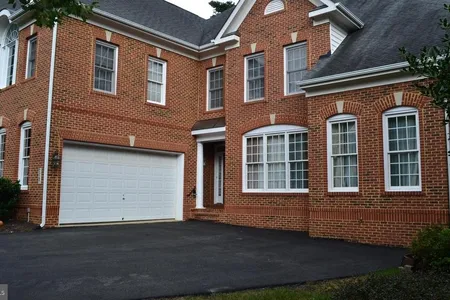
$1,699,000
- 6 Beds
- 6 Baths
- 5,167 ft²



