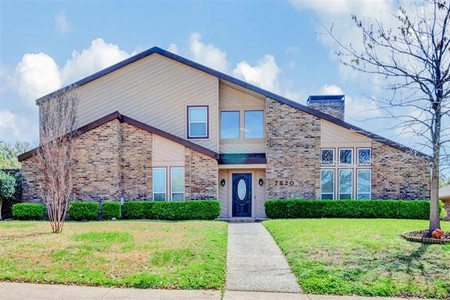



























1 /
28
Map
$789,000
●
House -
In Contract
7719 Pennyburn Drive
Dallas, TX 75248
4 Beds
0 Bath
3131 Sqft
$5,511
Estimated Monthly
2.38%
Cap Rate
About This Property
Don't miss out on this beautiful home nestled in the sought-after
Highlands North neighborhood! This home is perfect for entertaining
as the kitchen seamlessly transitions into the living and dining
areas making a welcoming space for family and friends to gather.
The dedicated office with built-in bookshelves provides the perfect
space for working from home. The living areas feature large windows
that bring in plenty of natural light and offer a view of the
outdoor area. Primary bedroom has a cozy sitting area with
woodburning fireplace and doors that open to the back patio. Step
outside and discover a private oasis in the backyard with a covered
patio, recently renovated deck, landscaping, misting system and
pool with a tanning deck. Out front, the new landscaping
enhancements and recent exterior paint add to the homes curb appeal
along with windows that have been replaced in the front and sides
of the house.
Unit Size
3,131Ft²
Days on Market
-
Land Size
0.30 acres
Price per sqft
$252
Property Type
House
Property Taxes
$1,636
HOA Dues
-
Year Built
1978
Listed By

Last updated: 2 months ago (NTREIS #20599777)
Price History
| Date / Event | Date | Event | Price |
|---|---|---|---|
| May 17, 2024 | In contract | - | |
| In contract | |||
| Apr 30, 2024 | Listed by Ebby Halliday, REALTORS | $789,000 | |
| Listed by Ebby Halliday, REALTORS | |||
| May 11, 2020 | Sold to Kim Marie Alsobrook, Mark J... | $555,200 | |
| Sold to Kim Marie Alsobrook, Mark J... | |||
| Jan 24, 2020 | Listed by Ebby Halliday, REALTORS | $489,000 | |
| Listed by Ebby Halliday, REALTORS | |||
| Nov 24, 2019 | No longer available | - | |
| No longer available | |||
Show More

Property Highlights
Garage
Air Conditioning
Fireplace
Parking Details
Has Garage
Attached Garage
Garage Spaces: 2
Parking Features: 0
Interior Details
Interior Information
Interior Features: Cable TV Available, Decorative Lighting, Eat-in Kitchen, Flat Screen Wiring, High Speed Internet Available, In-Law Suite Floorplan, Walk-In Closet(s), Wet Bar
Appliances: Dishwasher, Disposal, Electric Cooktop, Electric Oven, Gas Water Heater, Microwave, Convection Oven, Double Oven
Flooring Type: Carpet, Ceramic Tile, Tile, Wood
Bedroom1
Dimension: 11.00 x 14.00
Level: 1
Features: Walk-in Closet(s)
Bedroom2
Dimension: 11.00 x 12.00
Level: 1
Features: Walk-in Closet(s)
Bedroom3
Dimension: 11.00 x 12.00
Level: 1
Living Room
Dimension: 11.00 x 12.00
Level: 1
Den
Dimension: 11.00 x 12.00
Level: 1
Breakfast Room
Dimension: 11.00 x 12.00
Level: 1
Utility Room
Dimension: 11.00 x 12.00
Level: 1
Dining Room
Dimension: 11.00 x 12.00
Level: 1
Kitchen
Dimension: 11.00 x 12.00
Level: 1
Office
Dimension: 11.00 x 12.00
Level: 1
Fireplace Information
Has Fireplace
Brick, Gas, Gas Logs, Living Room, Master Bedroom, Wood Burning
Fireplaces: 2
Exterior Details
Property Information
Listing Terms: Cash, Conventional
Building Information
Foundation Details: Slab
Roof: Composition
Window Features: Plantation Shutters, Skylights(s)
Construction Materials: Brick, Siding
Outdoor Living Structures: Covered, Patio, Rear Porch
Pool Information
Pool Features: In Ground, Pool Sweep
Lot Information
Few Trees, Interior Lot, Landscaped, Sprinkler System, Subdivision
Lot Size Acres: 0.2980
Financial Details
Tax Block: 17819
Tax Lot: 33
Unexempt Taxes: $19,635
Utilities Details
Cooling Type: Ceiling Fan(s), Central Air, Electric, Zoned
Heating Type: Central, Natural Gas, Zoned
Building Info
Overview
Building
Neighborhood
Zoning
Geography
Comparables
Unit
Status
Status
Type
Beds
Baths
ft²
Price/ft²
Price/ft²
Asking Price
Listed On
Listed On
Closing Price
Sold On
Sold On
HOA + Taxes
Sold
House
4
Beds
1
Bath
3,170 ft²
$283/ft²
$898,000
Oct 24, 2023
$898,000
Nov 7, 2023
$1,496/mo
Sold
House
4
Beds
-
3,369 ft²
$261/ft²
$880,000
Jan 27, 2023
$880,000
Feb 10, 2023
$1,533/mo
Sold
House
4
Beds
1
Bath
2,716 ft²
$237/ft²
$645,000
Jul 18, 2023
$645,000
Oct 26, 2023
$1,279/mo
House
4
Beds
1
Bath
3,482 ft²
$244/ft²
$850,000
Jun 18, 2023
$850,000
Aug 30, 2023
$1,806/mo
House
4
Beds
1
Bath
3,097 ft²
$248/ft²
$768,000
Sep 7, 2023
$768,000
Oct 20, 2023
$1,421/mo
House
4
Beds
-
2,819 ft²
$257/ft²
$725,000
Oct 24, 2023
$725,000
Dec 5, 2023
$1,436/mo
In Contract
House
4
Beds
1
Bath
2,787 ft²
$285/ft²
$795,000
Apr 20, 2024
-
$894/mo
In Contract
House
4
Beds
-
3,326 ft²
$250/ft²
$830,000
Mar 1, 2024
-
$1,413/mo
In Contract
House
4
Beds
1
Bath
3,441 ft²
$261/ft²
$899,000
May 1, 2024
-
$63/mo







































