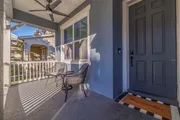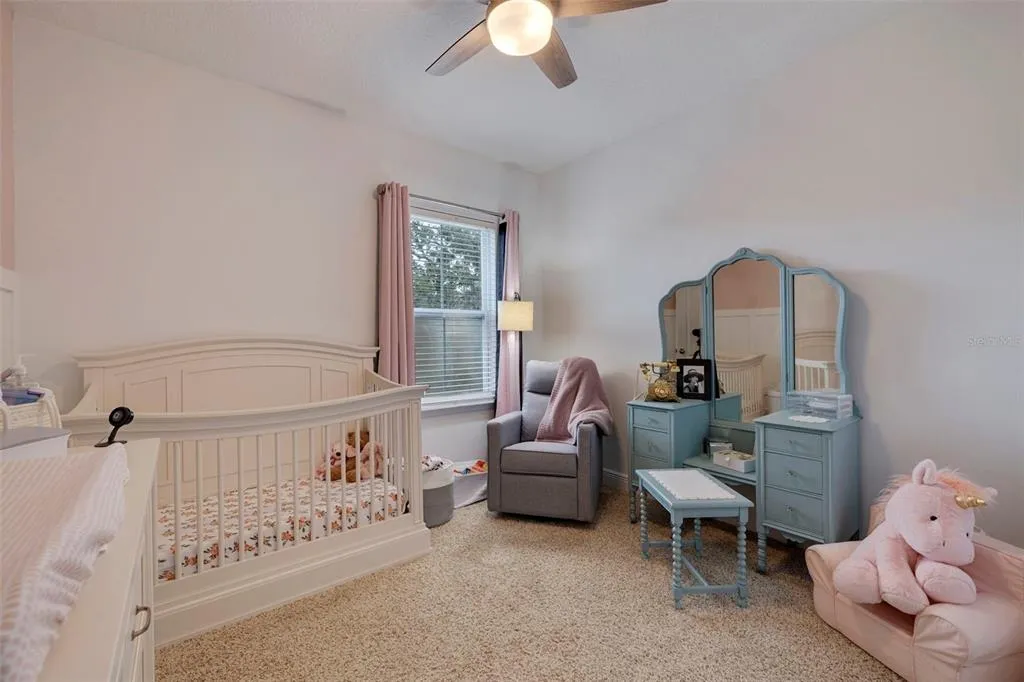


































1 /
35
Map
$665,000
●
House -
In Contract
7708 S Sparkman STREET
TAMPA, FL 33616
3 Beds
3 Baths,
1
Half Bath
2237 Sqft
$3,711
Estimated Monthly
$0
HOA / Fees
4.43%
Cap Rate
About This Property
Under contract-accepting backup offers. This beautifully maintained
home is in a wonderful neighborhood just outside of MacDill Air
Force Base. At the end of a dead-end street, traffic is minimal.
The home is set back from the road due to protected oaks in the
front yard which is what the recessed area protects and drains well
to the nearby canal. The first floor has an open floor plan with a
flex room upon entering which was recently updated with vinyl tile.
It also holds a powder room along with a large space for dining.
Upstairs hosts three bedrooms, laundry room, main bath and a large
loft area that can be closed in to allow for a fourth bedroom. The
primary bath has stone countertops, a soaking tub, dual sinks and a
private toilet closet. The primary bedroom offers trey ceilings and
two walk-in closets. The laundry room was recently updated to
include cabinets and built-in shelves. The exterior was sealed and
painted in 2019. The air conditioning was completely replaced, and
duct work enhanced in 2022. The refrigerator is 2022 and washer is
2023. The beautifully landscaped backyard is a great entertaining
space with pavers, privacy palms and pet-friendly turf. Low
maintenance! In historic Port Tampa you are four minutes from the
front gates of MacDill, seven minutes from Gandy Boulevard taking
you to St. Pete Beach or the Selmon Expressway, and 15 minutes from
downtown Tampa.
Unit Size
2,237Ft²
Days on Market
-
Land Size
0.14 acres
Price per sqft
$297
Property Type
House
Property Taxes
$445
HOA Dues
-
Year Built
2013
Listed By
Last updated: 2 months ago (Stellar MLS #T3491858)
Price History
| Date / Event | Date | Event | Price |
|---|---|---|---|
| Mar 10, 2024 | In contract | - | |
| In contract | |||
| Feb 29, 2024 | Price Decreased |
$665,000
↓ $20K
(2.9%)
|
|
| Price Decreased | |||
| Dec 15, 2023 | Listed by PREMIER SOTHEBYS INTL REALTY | $685,000 | |
| Listed by PREMIER SOTHEBYS INTL REALTY | |||
Property Highlights
Garage
Parking Available
Air Conditioning
Parking Details
Has Garage
Attached Garage
Has Open Parking
Parking Features: Driveway, Garage Door Opener, Off Street
Garage Spaces: 2
Garage Dimensions: 18x21
Interior Details
Bathroom Information
Half Bathrooms: 1
Full Bathrooms: 2
Interior Information
Interior Features: Ceiling Fans(s), Crown Molding, High Ceiling(s), Living Room/Dining Room Combo, Open Floorplan, PrimaryBedroom Upstairs, Solid Wood Cabinets, Stone Counters, Tray Ceiling(s), Walk-In Closet(s)
Appliances: Dishwasher, Disposal, Dryer, Microwave, Range, Refrigerator, Washer, Water Softener
Flooring Type: Carpet, Ceramic Tile, Vinyl
Laundry Features: Laundry Room, Upper Level
Room Information
Rooms: 11
Exterior Details
Property Information
Square Footage: 2237
Square Footage Source: $0
Architectural Style: Traditional
Year Built: 2013
Building Information
Building Area Total: 2827
Levels: Two
Window Features: Blinds
Construction Materials: Block, Wood Frame
Patio and Porch Features: Front Porch, Patio
Lot Information
Lot Features: Flood Insurance Required, City Lot, Landscaped, Sidewalk, Street Dead-End
Lot Size Area: 6250
Lot Size Units: Square Feet
Lot Size Acres: 0.14
Lot Size Square Feet: 6250
Lot Size Dimensions: 50 x 125
Tax Lot: 15
Land Information
Water Source: Public
Financial Details
Tax Annual Amount: $5,345
Lease Considered: Yes
Utilities Details
Cooling Type: Central Air
Heating Type: Central, Electric
Sewer : Public Sewer
Building Info
Overview
Building
Neighborhood
Zoning
Geography
Comparables
Unit
Status
Status
Type
Beds
Baths
ft²
Price/ft²
Price/ft²
Asking Price
Listed On
Listed On
Closing Price
Sold On
Sold On
HOA + Taxes
House
4
Beds
3
Baths
2,511 ft²
$279/ft²
$700,000
Sep 23, 2023
$700,000
Nov 13, 2023
$428/mo
House
4
Beds
3
Baths
2,400 ft²
$281/ft²
$675,000
Nov 15, 2023
$675,000
Dec 22, 2023
$85/mo
House
4
Beds
3
Baths
2,227 ft²
$316/ft²
$703,000
Jul 29, 2023
$703,000
Sep 22, 2023
$725/mo
House
4
Beds
3
Baths
2,400 ft²
$268/ft²
$643,115
Apr 24, 2023
$643,115
Nov 22, 2023
$46/mo
House
4
Beds
3
Baths
2,400 ft²
$256/ft²
$614,115
Mar 1, 2023
$614,115
Sep 19, 2023
$46/mo
House
4
Beds
3
Baths
2,400 ft²
$248/ft²
$594,990
Feb 9, 2023
$594,990
Sep 15, 2023
$46/mo
In Contract
House
3
Beds
3
Baths
2,176 ft²
$292/ft²
$635,000
Feb 1, 2024
-
$405/mo
Active
House
3
Beds
2
Baths
3,100 ft²
$226/ft²
$699,900
Feb 1, 2024
-
$608/mo
In Contract
House
3
Beds
2
Baths
1,521 ft²
$394/ft²
$599,300
Nov 18, 2022
-
$78/mo
In Contract
House
4
Beds
3
Baths
2,604 ft²
$277/ft²
$720,000
Feb 22, 2024
-
$552/mo
In Contract
House
4
Beds
3
Baths
2,400 ft²
$275/ft²
$658,915
Aug 7, 2023
-
$46/mo
In Contract
House
4
Beds
3
Baths
2,426 ft²
$276/ft²
$670,000
Feb 8, 2024
-
$106/mo









































