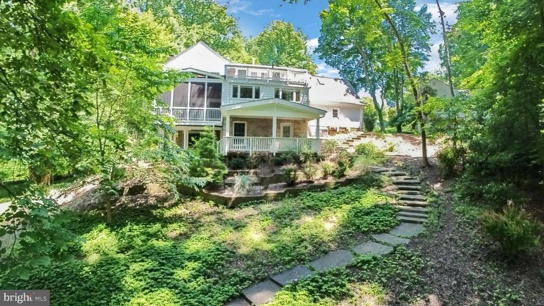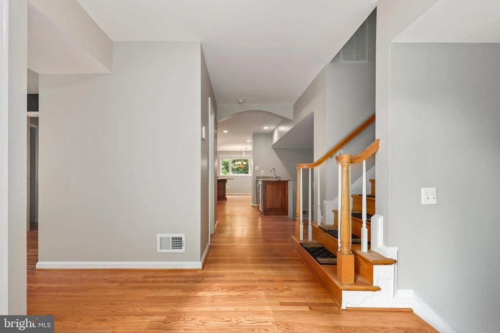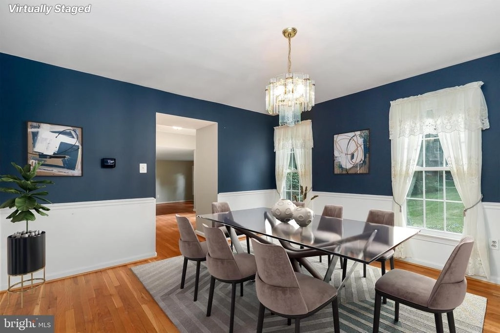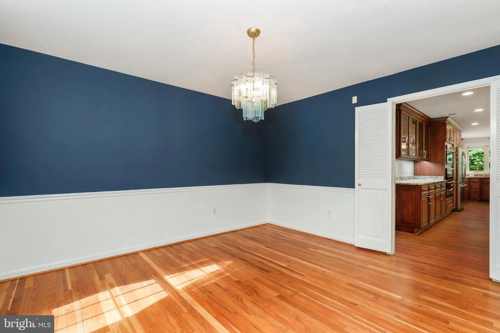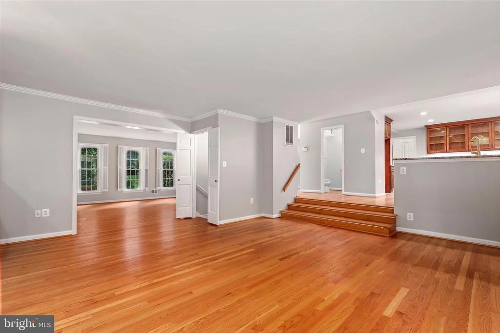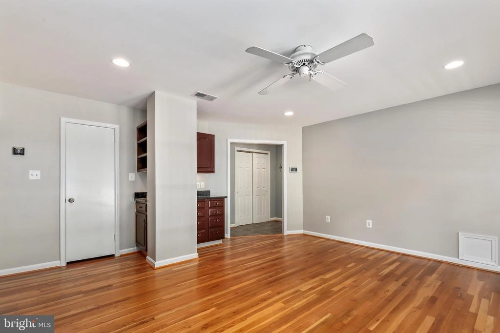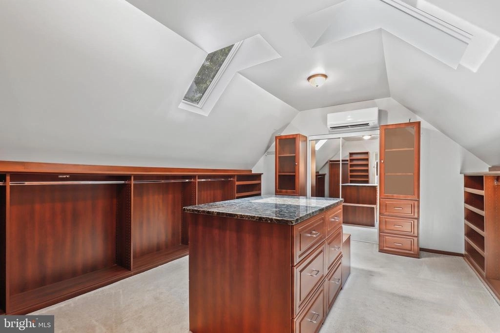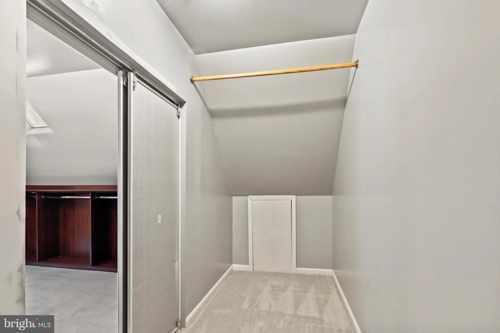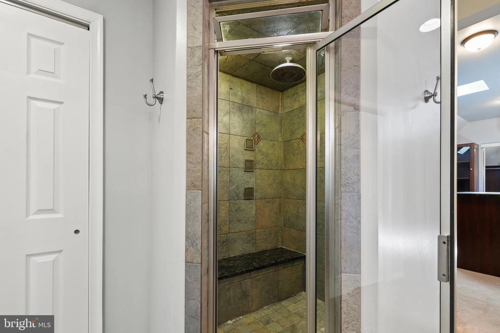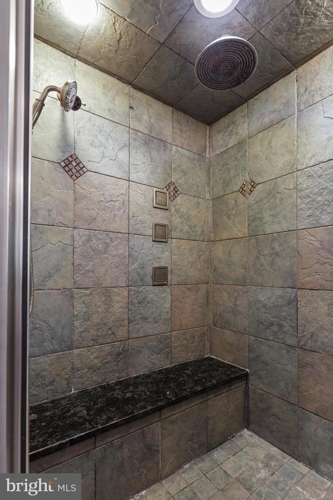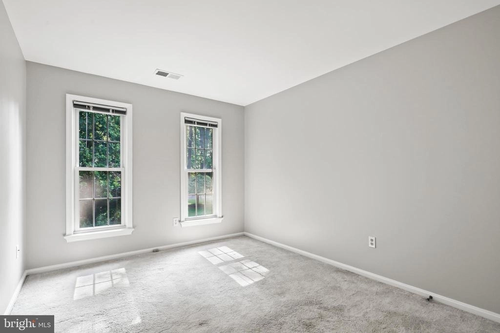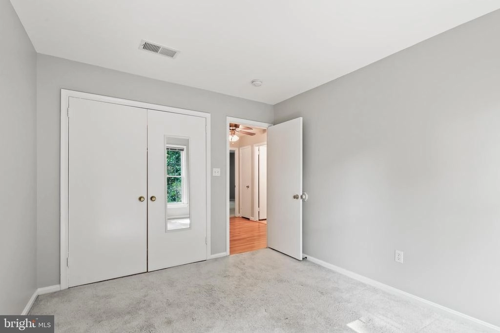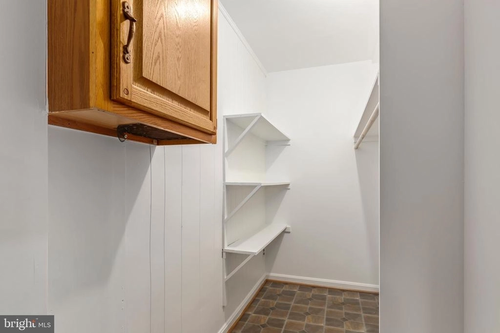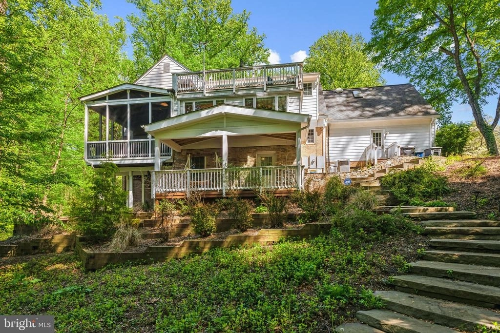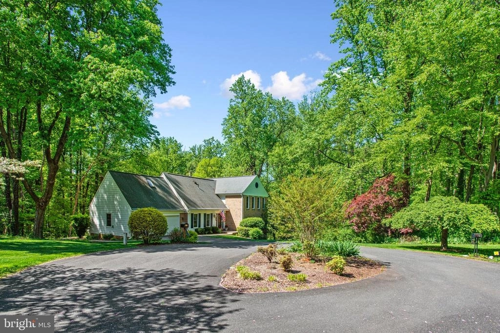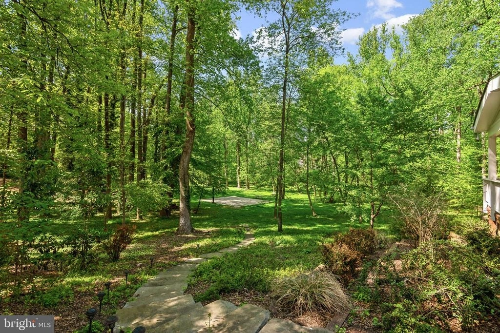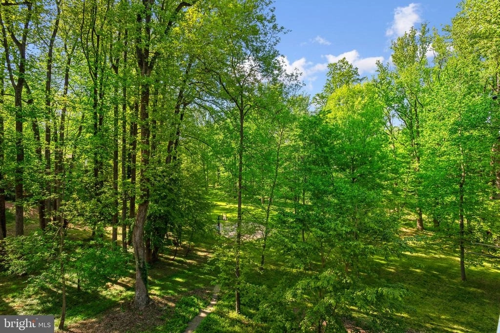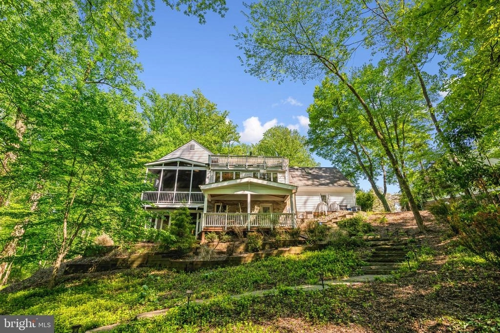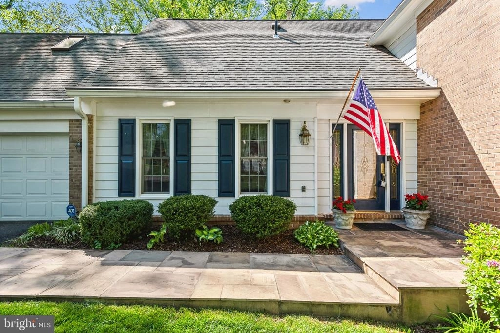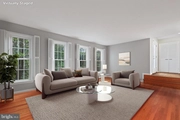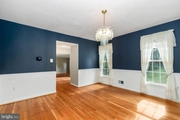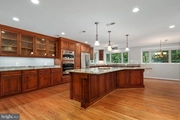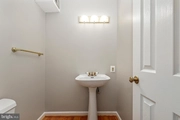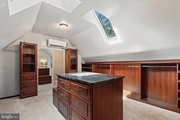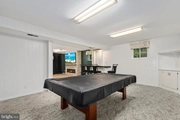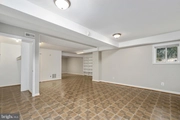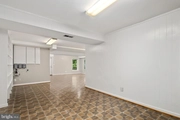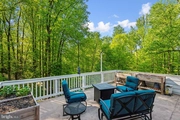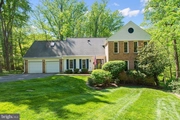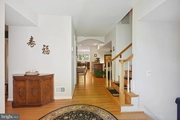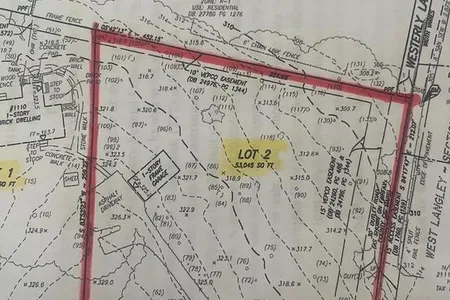$1,585,000
●
House -
Off Market
7708 HUNTMASTER LN
MCLEAN, VA 22102
5 Beds
4 Baths,
1
Half Bath
2250 Sqft
$1,624,428
RealtyHop Estimate
-0.04%
Since Nov 1, 2023
DC-Washington
Primary Model
About This Property
Home has been freshly painted throughout. Located in prestigious
McLean Hunt and set back from the street on a pipestem, this
stunning home backs to an HOA-maintained park and county watershed.
The beautifully landscaped yard welcomes you to a spacious home and
as you enter, the foyer greets you with access to a formal living
room, formal dining room, stairs to the 4 bedrooms in the
"residence", and elegant hardwood throughout. Moving past the main
floor half-bath and into the huge chef's dream kitchen, the house
opens to natural light everywhere, emphasizing the tranquility of
the home's location. The hillside drops away from the house
providing commanding views of the park and, everywhere, trees and
sunlight. The screened in deck off the kitchen includes a
well-maintained hot tub, perfect for relaxing and enjoying the
"Swiss Family Robinson" feel of being in the trees. Stepping back
into the kitchen, an open and airy sense greets you with easy
sightlines over a granite topped bar complete with beverage
refrigerator, into the family room with a gas fireplace and
beautiful custom-made mantle, and into the formal living room. The
eat-in kitchen features floor-to-ceiling cabinetry with rich
wainscoting, redundancy of appliances, and expansive granite
covered countertops and over-sized island. Upstairs are three
generously sized bedrooms with wall-to-wall carpet over hardwood
sharing a full bathroom and a magnificent primary suite that
includes a large sitting area/office, gorgeous three-sided gas
fireplace, huge ensuite, digital shower and steam room, bubble-jet
tub, his/hers vanities with granite countertops, heated floor, and
an enormous primary closet with built-in cabinetry and a large
island. A wall of windows and French doors open to a private
sundeck off the primary. The suite includes a breakfast bar for
morning coffee and a reinforced wall for mounting a TV to view late
night thrillers and morning news. The huge, fully finished basement
is dry and comfortable and with the third of three gas fireplaces
accenting a TV room with an 82" UHD smart TV and wiring for
surround sound. French doors open onto a covered patio for quiet
moments stepping outside to take in nature and the occasional
passing deer. The adjacent game room includes a 7' wet bar with
microwave and refrigerator, pool table (with ping-pong table top),
dartboard with backboard, and more. The other half of the basement
provides space for an office and gym or a mother-in-law suite that
includes a full bath, sitting room, built-in bookshelves, walk-in
closet, and bedroom with separate entrance/exit onto a covered
porch. Updates over the past several years include a new roof and
all new energy efficient windows throughout the house. Cat-6
cabling was installed for hard-wired ethernet throughout the house
in addition to cable for TV. Electrical outlets abound to support
today's connected lifestyle. A whole house generator ensures family
comfort with lights, entertainment, and refrigerated food. An
additional AC system, heavy insulation, and more have made the
climate in the house well-regulated with multiple zones for
excellent comfort. The garage floor was sealed in late 2019, adding
a polished look. An alarm system covers exterior access points with
key panels throughout the house and in the master suite. Storage
abounds with insulated, walk-in, under-eaves storage accessible
from the primaryr suite, air-conditioned and carpeted space in the
primary closet, climate-controlled storage under the steps to the
basement, and more. The front yard is quick and easy to mow and
back and side yards are mulched and covered with ground cover. The
terraced back yard protects from erosion concerns and adds to the
beauty of the landscaping which flows smoothly into the park. The
home's exterior HardiPlank is zero-maintenance for lasting beauty
and appeal. Compare price/sqft; at $372 per sqft this
property is well below the average for recent sales.
Unit Size
2,250Ft²
Days on Market
73 days
Land Size
0.39 acres
Price per sqft
$722
Property Type
House
Property Taxes
-
HOA Dues
$396
Year Built
1969
Last updated: 7 months ago (Bright MLS #VAFX2139748)
Price History
| Date / Event | Date | Event | Price |
|---|---|---|---|
| Oct 5, 2023 | Sold | $1,585,000 | |
| Sold | |||
| Sep 10, 2023 | In contract | - | |
| In contract | |||
| Sep 10, 2023 | Price Decreased |
$1,625,000
↓ $65K
(3.9%)
|
|
| Price Decreased | |||
| Jul 24, 2023 | Listed by Redfin Corporation | $1,690,000 | |
| Listed by Redfin Corporation | |||
| Jul 14, 2023 | In contract | - | |
| In contract | |||
Show More

Property Highlights
Garage
Air Conditioning
Fireplace
Building Info
Overview
Building
Neighborhood
Zoning
Geography
Comparables
Unit
Status
Status
Type
Beds
Baths
ft²
Price/ft²
Price/ft²
Asking Price
Listed On
Listed On
Closing Price
Sold On
Sold On
HOA + Taxes
Sold
House
5
Beds
4
Baths
3,282 ft²
$588/ft²
$1,930,000
Apr 26, 2023
$1,930,000
May 15, 2023
-
Sold
House
5
Beds
5
Baths
3,450 ft²
$493/ft²
$1,700,000
Jun 23, 2023
$1,700,000
Jul 27, 2023
-
House
4
Beds
5
Baths
-
$1,500,000
Mar 30, 2023
$1,500,000
Apr 27, 2023
$260/mo
In Contract
Townhouse
4
Beds
4
Baths
2,193 ft²
$606/ft²
$1,329,000
Aug 29, 2023
-
$650/mo


