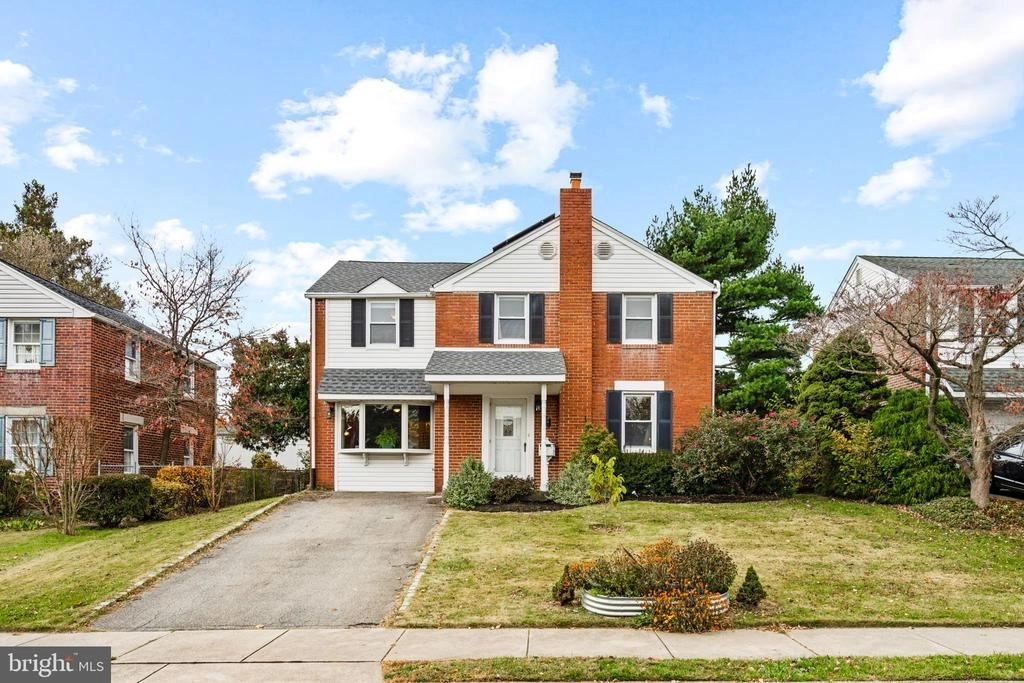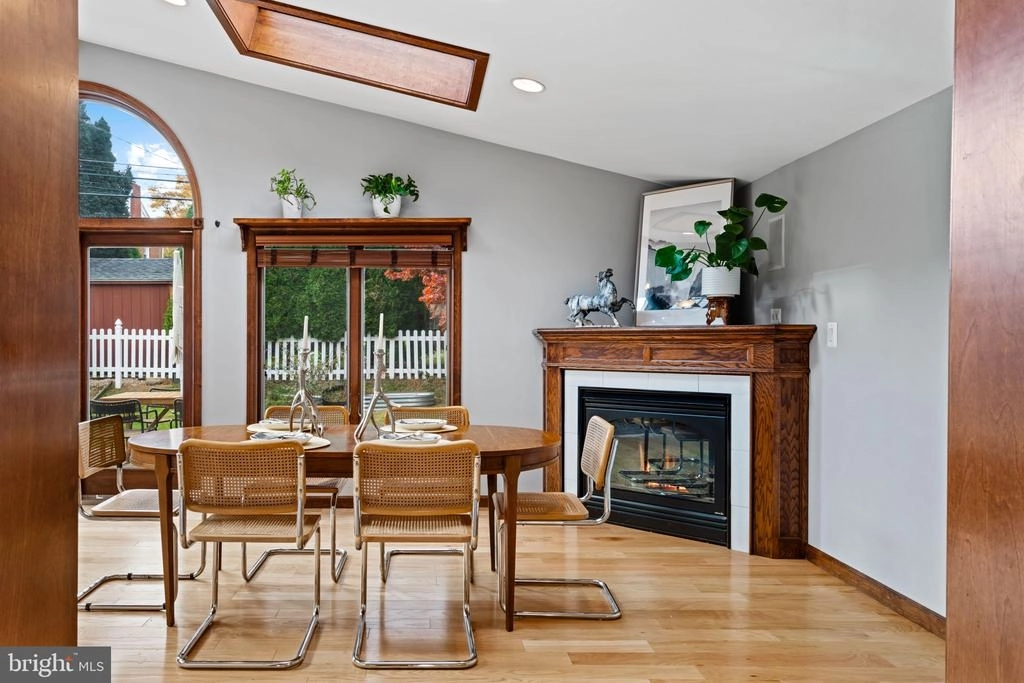





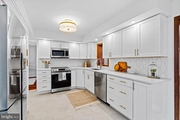







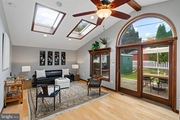



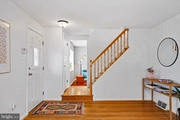




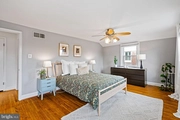
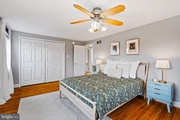











1 /
36
Video
Map
$530,023
●
House -
Off Market
7706 KEIFFER ST
PHILADELPHIA, PA 19128
3 Beds
2 Baths,
1
Half Bath
2240 Sqft
$2,431
Estimated Monthly
$0
HOA / Fees
About This Property
Airy, spacious and bright, this detached Colonial in a sought-after
Roxborough location has been lovingly updated and upgraded by the
owners over the past three years. Enter from the driveway into a
parlor with original narrow-width oak floors and an extra-wide
archway leading into the eat-in kitchen. This stylish workspace
features oversize hex tile porcelain floors; veined quartz
countertops set against an elongated hex tile backsplash; and
high-end stainless steel appliances including a Miele dishwasher,
Haier quad-door fridge and Samsung induction range. The white
recessed-panel cabinetry with brass hardware includes a large
pantry and coffee station with floating shelves, and a statement
brass light fixture in the dining area completes the design-forward
aesthetic. The main-floor den, which could easily be used as a
fourth bedroom, has a bay window, deep closet and access to the
freshly updated powder room. The real showstopper is the rear
four-season sunroom that runs the full width of the home and has
new hardwood floors, a gas fireplace and four skylights in the
vaulted ceiling. French doors with a dramatic oversized arched
transom open to the fantastic outdoor space. A large patio with
octagon pavers flows into a yard with raised-bed planters and
storage shed. Original narrow-width oak floors run throughout the
upstairs, where there is a beyond-spacious primary bedroom with a
double closet, two more large bedrooms (one with a walk-in closet)
and a spacious, nicely updated hall bath with wood-grain porcelain
tile floors, tub with full-wall subway tile surround, double vanity
and towel heater. If for some reason the three living spaces on the
main floor aren't enough, there's a semi-finished basement for a
playroom, home gym or maker space in addition to the Electrolux
frontloading washer and dryer. Not visible to the naked eye are the
solar panels, new roof and insulation, tankless water heater and
heat pump, all installed between 2021 and this year. Nestled
between Ridge, Shawmont and Henry aves, this home is surrounded by
green spaces-including an entrance to Wissahickon Valley Park one
block away-and puts you minutes from shopping and dining.
Unit Size
2,240Ft²
Days on Market
60 days
Land Size
0.11 acres
Price per sqft
$221
Property Type
House
Property Taxes
$457
HOA Dues
-
Year Built
1964
Last updated: 4 months ago (Bright MLS #PAPH2296114)
Price History
| Date / Event | Date | Event | Price |
|---|---|---|---|
| Jan 18, 2024 | Sold to Amy Adelle Wilde | $530,023 | |
| Sold to Amy Adelle Wilde | |||
| Nov 15, 2023 | In contract | - | |
| In contract | |||
| Nov 10, 2023 | Listed by Elfant Wissahickon-Rittenhouse Square | $495,000 | |
| Listed by Elfant Wissahickon-Rittenhouse Square | |||
| Oct 7, 2021 | No longer available | - | |
| No longer available | |||
| Oct 16, 2020 | Sold to Andrew Holman Hunter, Virgi... | $381,000 | |
| Sold to Andrew Holman Hunter, Virgi... | |||
Show More

Property Highlights
Air Conditioning
Fireplace
Building Info
Overview
Building
Neighborhood
Zoning
Geography
Comparables
Unit
Status
Status
Type
Beds
Baths
ft²
Price/ft²
Price/ft²
Asking Price
Listed On
Listed On
Closing Price
Sold On
Sold On
HOA + Taxes
Sold
House
3
Beds
3
Baths
2,072 ft²
$236/ft²
$490,000
Jan 26, 2023
$490,000
Apr 27, 2023
-
Sold
House
3
Beds
3
Baths
1,968 ft²
$221/ft²
$435,000
Feb 21, 2023
$435,000
Mar 23, 2023
-
Sold
House
3
Beds
2
Baths
1,768 ft²
$283/ft²
$500,000
Apr 20, 2023
$500,000
Jul 14, 2023
-
Sold
House
3
Beds
2
Baths
1,568 ft²
$276/ft²
$433,000
Feb 25, 2021
$433,000
Apr 30, 2021
-
Sold
House
3
Beds
1
Bath
1,464 ft²
$280/ft²
$410,000
Jul 22, 2022
$410,000
Sep 21, 2022
-
Sold
House
3
Beds
2
Baths
1,307 ft²
$352/ft²
$460,000
Jul 7, 2023
$460,000
Aug 24, 2023
-
About Northwest Philadelphia
Similar Homes for Sale
Open House: 6AM - 8AM, Sat Jan 13
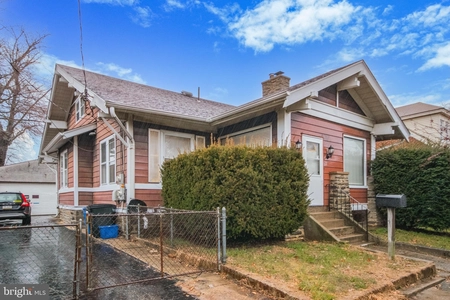
$449,000
- 4 Beds
- 3 Baths
- 2,188 ft²

$415,000
- 3 Beds
- 3 Baths
- 944 ft²


