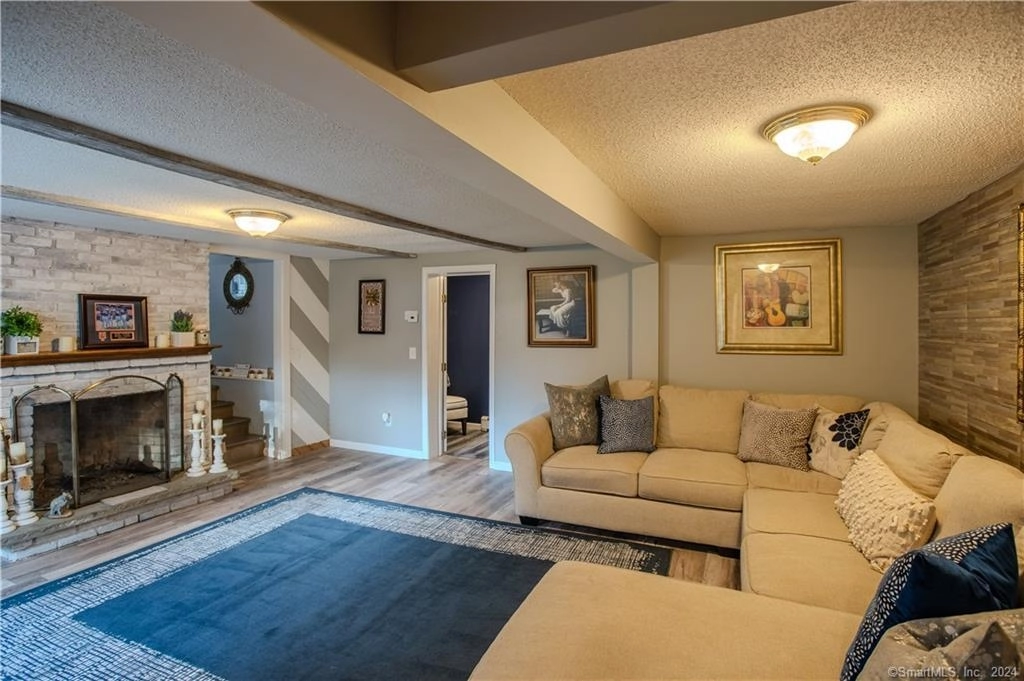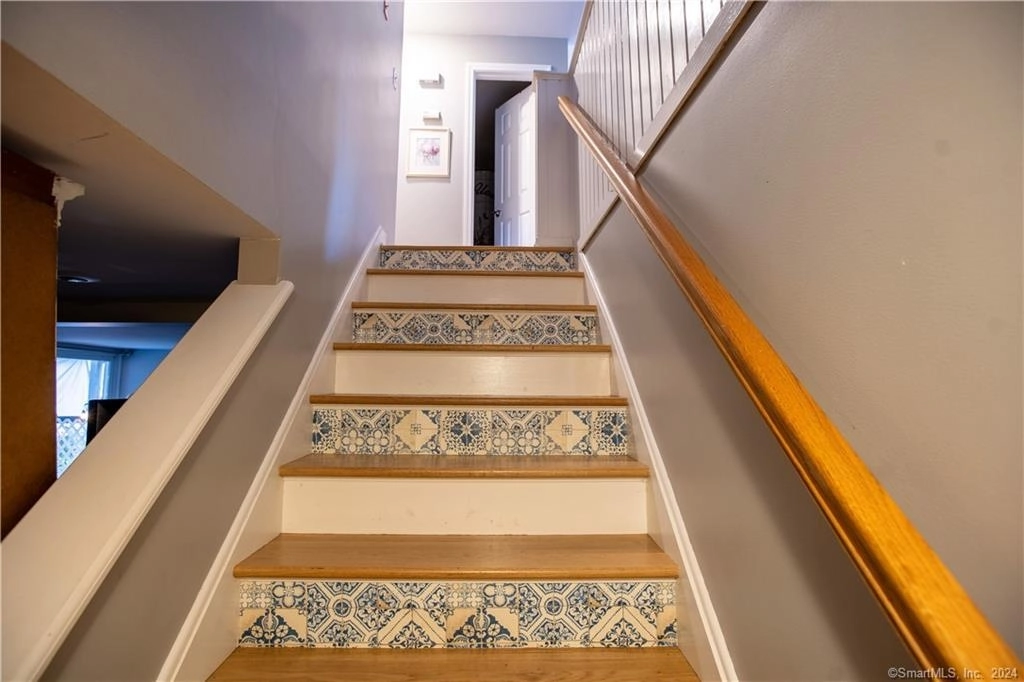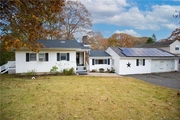$449,900
↓ $19K (4.1%)
●
House -
For Sale
77 Finch Road
Wolcott, Connecticut 06716
4 Beds
3 Baths
3213 Sqft
$2,812
Estimated Monthly
$0
HOA / Fees
6.40%
Cap Rate
About This Property
Beautiful Unique Ranch Home located on a cul-de-sac. This spacious
updated ranch offers 4-5 bedrooms, updated kitchen w/quartz counter
tops, breakfast bar, S.S. appliances, recessed lighting and a sky
light. A dining room with hardwood flooring and patio doors to the
deck. The main floor also has 2 bedrooms both have hardwood floors,
and one bedroom has its own bath. A few steps down off the kitchen
brings you to the living rm. with a wood fireplace, and a beautiful
floor. Off the L.R. you will find the primary bedroom suite that
offers a sitting area, 2 closets, and a full bath with 2 sinks.
There is also a mud room that is being used as a bedroom with tile
floor. The other side of the lower level offers a large family room
and office, and another bedroom with wood paneled walls and
carpeting. The utility room has the laundry and mechanicals. A
2-car heated garage with 220 wiring. Well water, city sewer. Solar
panels, Reverse Osmosis water system, above ground pool. Walk to
Finch Brook Preserve and enjoy the trails. Close to Shopping.
Possible in law
Unit Size
3,213Ft²
Days on Market
173 days
Land Size
1.58 acres
Price per sqft
$140
Property Type
House
Property Taxes
$602
HOA Dues
-
Year Built
1987
Listed By
Last updated: 2 months ago (Smart MLS #170609304)
Price History
| Date / Event | Date | Event | Price |
|---|---|---|---|
| Mar 21, 2024 | Price Decreased |
$449,900
↓ $19K
(4.1%)
|
|
| Price Decreased | |||
| Feb 19, 2024 | Price Decreased |
$469,000
↓ $20K
(4.1%)
|
|
| Price Decreased | |||
| Nov 27, 2023 | Price Decreased |
$489,000
↓ $10K
(2%)
|
|
| Price Decreased | |||
| Nov 8, 2023 | Listed by Great Estates, CT | $499,000 | |
| Listed by Great Estates, CT | |||
| Dec 26, 2019 | Sold to Tanesha S Davitt | $247,000 | |
| Sold to Tanesha S Davitt | |||
Show More

Property Highlights
Garage
Fireplace
Parking Details
Has Garage
Garage Spaces: 2
Garage Features: Attached Garage, Driveway, Paved
Total Parking Spaces: 4
Interior Details
Bedroom Information
Bedrooms: 4
Bathroom Information
Full Bathrooms: 3
Total Bathrooms: 3
Interior Information
Interior Features: Auto Garage Door Opener, Cable - Available
Appliances: Oven/Range, Range Hood, Refrigerator
Room Information
Total Rooms: 7
Laundry Room Info: Lower Level
Additional Rooms: Mud Room
Bedroom1
Dimension: 10 x 12
Level: Main
Features: Hardwood Floor
Bedroom2
Dimension: 11 x 17
Level: Lower
Features: Wall/Wall Carpet
Bedroom3
Dimension: 11 x 13
Level: Main
Features: Full Bath, Hardwood Floor
Primary BR Suite
Dimension: 11 x 13
Level: Main
Features: Full Bath, Hardwood Floor
Family Room
Dimension: 11 x 13
Level: Main
Features: Full Bath, Hardwood Floor
Dining Room
Dimension: 11 x 13
Level: Main
Features: Full Bath, Hardwood Floor
Living Room
Dimension: 11 x 13
Level: Main
Features: Full Bath, Hardwood Floor
Other1
Dimension: 11 x 24
Level: Lower
Other2
Dimension: 11 x 9
Level: Upper
Features: Tile Floor
Kitchen
Dimension: 11 x 9
Level: Upper
Features: Tile Floor
Fireplace Information
Has Fireplace
Fireplaces: 1
Basement Information
Has Basement
Full With Walk-Out, Fully Finished, Heated, Garage Access, Liveable Space
Exterior Details
Property Information
Total Heated Below Grade Square Feet: 1000
Total Heated Above Grade Square Feet: 2213
Year Built Source: Public Records
Year Built: 1987
Building Information
Foundation Type: Concrete
Roof: Asphalt Shingle
Architectural Style: Ranch
Exterior: Deck
Pool Information
Swimming Pool
Pool: Above Ground Pool
Financial Details
Property Tax: $7,224
Tax Year: July 2023-June 2024
Assessed Value: $226,660
Utilities Details
Cooling Type: Window Unit
Heating Type: Baseboard
Heating Fuel: Oil
Hot Water: Domestic, Oil
Sewage System: Public Sewer Connected
Water Source: Private Well
Building Info
Overview
Building
Neighborhood
Zoning
Geography
Comparables
Unit
Status
Status
Type
Beds
Baths
ft²
Price/ft²
Price/ft²
Asking Price
Listed On
Listed On
Closing Price
Sold On
Sold On
HOA + Taxes
House
3
Beds
2
Baths
1,780 ft²
$229/ft²
$406,850
Jun 1, 2023
$406,850
Aug 10, 2023
$457/mo
Sold
House
4
Beds
3
Baths
2,766 ft²
$159/ft²
$440,000
Aug 10, 2023
$440,000
Sep 24, 2023
$602/mo
About New Haven
Similar Homes for Sale
Nearby Rentals

$2,500 /mo
- 3 Beds
- 1 Bath
- 1,244 ft²

$2,450 /mo
- 3 Beds
- 1 Bath
- 1,060 ft²



















































































