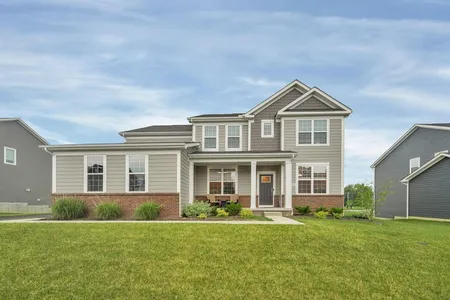$688,018*
●
House -
Off Market
7671 Indian Springs Drive
Powell, OH 43065
4 Beds
3.5 Baths,
1
Half Bath
3528 Sqft
$621,000 - $757,000
Reference Base Price*
-0.27%
Since Aug 1, 2023
National-US
Primary Model
Sold Jul 18, 2023
$695,600
Buyer
Seller
$660,735
by Neighborhood Loans, Inc.
Mortgage Due Jul 01, 2053
Sold Sep 15, 2017
$465,000
Seller
$418,500
by The Huntington National Bank
Mortgage Due Aug 01, 2047
About This Property
Beautiful home situated on a large oversized corner lot over
looking greenspace in Golf Village.This home boasts 3528 sq ft, 4
bedrooms, 3 full baths, 1 half bath and a large 3 car garage.
Updates; Roof 2019, Sump Pump 2019, Hot water tank 2019 see updates
list. The entry level features the private office, dining room,
laundry/ mud room, large sunlit great room w/ fireplace &
picturesque windows; kitchen w center island, eating space. The 1st
upper level features an owner's suite with updated bathroom suite.
2nd upper level w 3 beds, bonus room, loft & 1 full bath .The LL1
with a spacious open space perfect for additional entertaining and
full bath. Gorgeous custom paver patio and pristine landscaping in
the backyard Walk to the Kinsale Golf course, pool, and fitness
center. Olentangy Schools.
The manager has listed the unit size as 3528 square feet.
The manager has listed the unit size as 3528 square feet.
Unit Size
3,528Ft²
Days on Market
-
Land Size
0.29 acres
Price per sqft
$196
Property Type
House
Property Taxes
-
HOA Dues
$40
Year Built
2003
Price History
| Date / Event | Date | Event | Price |
|---|---|---|---|
| Jul 18, 2023 | Sold to Kristin Knoke, Robert Downing | $695,600 | |
| Sold to Kristin Knoke, Robert Downing | |||
| Jul 7, 2023 | No longer available | - | |
| No longer available | |||
| Jul 2, 2023 | Relisted | $689,900 | |
| Relisted | |||
| Jul 1, 2023 | No longer available | - | |
| No longer available | |||
| Jun 2, 2023 | Price Decreased |
$689,900
↓ $10K
(1.4%)
|
|
| Price Decreased | |||
Show More










































































































































































































