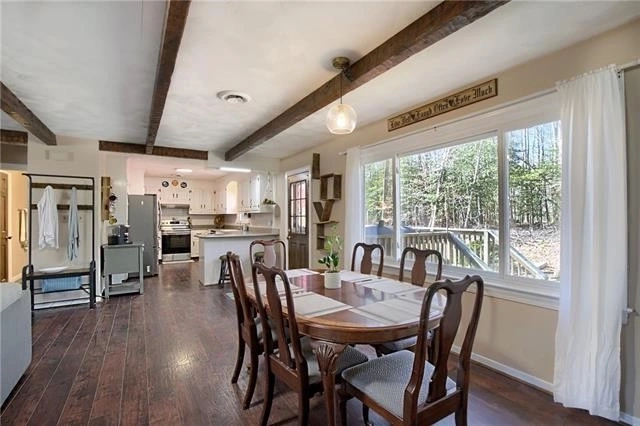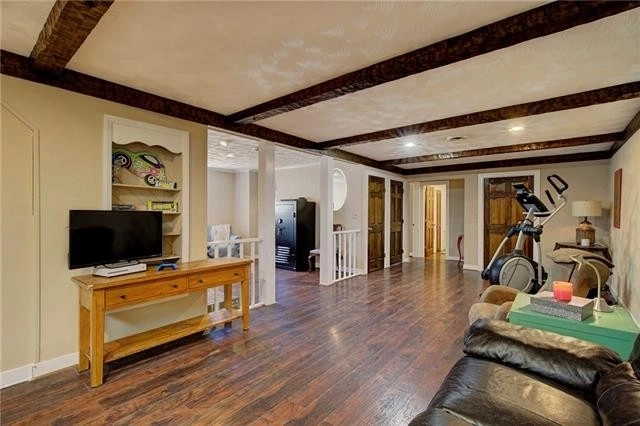






























1 /
31
Map
$360,000 - $438,000
●
House -
Off Market
7670 Roaring Springs Road
Gloucester, VA 23061
4 Beds
3 Baths
2720 Sqft
Sold Jul 15, 2019
$275,000
Seller
$277,777
by Atlantic Bay Mortgage Group Ll
Mortgage Due Jul 15, 2049
Sold Feb 08, 2019
$199,255
Buyer
About This Property
Fabulous 4 Bedroom, 3 Bath Home offering over 2700 square feet of
living space. Modern rustic split level features an open Great Room
with masonry wood burning fireplace, warm wood floors & beams,
spacious Dining area & pretty, updated Kitchen. The spacious 1st
floor Primary Owner's Suite with ensuite Bathroom, double closets &
sweet window seat. Additional Bedroom & full Bathroom rounds out
the upper level. The lower level boasts a large Family Room with
bar, 2 additional Bedrooms, full Bathroom, cozy reading or gaming
nook & Laundry/Mud Room. Oversized 2 car garage & aggregate
driveway with overflow parking provides all the space needed for a
big family or lots of company. In-Town Living gives easy access to
Beaverdam Park with 8-mile trail, boat rentals/launch & picnic
areas. Main Street bustles with shops, restaurants, historic
offerings, festivals & events. The hospital, fitness facilities &
all shops are right at your fingertips. Ware River public access is
nearby, too.
The manager has listed the unit size as 2720 square feet.
The manager has listed the unit size as 2720 square feet.
Unit Size
2,720Ft²
Days on Market
-
Land Size
0.56 acres
Price per sqft
$147
Property Type
House
Property Taxes
$151
HOA Dues
-
Year Built
1980
Price History
| Date / Event | Date | Event | Price |
|---|---|---|---|
| Apr 16, 2024 | No longer available | - | |
| No longer available | |||
| Mar 9, 2024 | In contract | - | |
| In contract | |||
| Feb 20, 2024 | Listed | $399,900 | |
| Listed | |||
| Jun 12, 2019 | No longer available | - | |
| No longer available | |||
| Mar 29, 2019 | Listed | $285,900 | |
| Listed | |||

|
|||
|
Fantastic location just minutes from Beaverdam Park! This home has
been transformed with new flooring, fresh painted in side and out,
professionally landscaped, and more! Split level home- Main floor
open concept with updated kitchen, masonry wood burning fireplace,
and skylights... makes this home bright & inviting. Spacious Master
Bedroom with beautiful built-in storage, two closets, and the
perfect window seat for relaxing the day away. Basement offers
additional bedroom & full…
|
|||
Show More

Property Highlights
Fireplace
Air Conditioning
Building Info
Overview
Building
Neighborhood
Zoning
Geography
Comparables
Unit
Status
Status
Type
Beds
Baths
ft²
Price/ft²
Price/ft²
Asking Price
Listed On
Listed On
Closing Price
Sold On
Sold On
HOA + Taxes
Sold
House
3
Beds
2
Baths
2,910 ft²
$137/ft²
$400,000
Dec 3, 2023
$400,000
Jan 19, 2024
-
Sold
House
3
Beds
3
Baths
2,292 ft²
$188/ft²
$430,000
Aug 27, 2021
$430,000
Nov 19, 2021
-
In Contract
House
2
Beds
2
Baths
1,651 ft²
$227/ft²
$374,900
Feb 23, 2024
-
$430/mo
About Gloucester Courthouse
Similar Homes for Sale

$449,500
- 3 Beds
- 2.5 Baths
- 2,138 ft²

$449,500
- 3 Beds
- 2.5 Baths
- 2,138 ft²







































