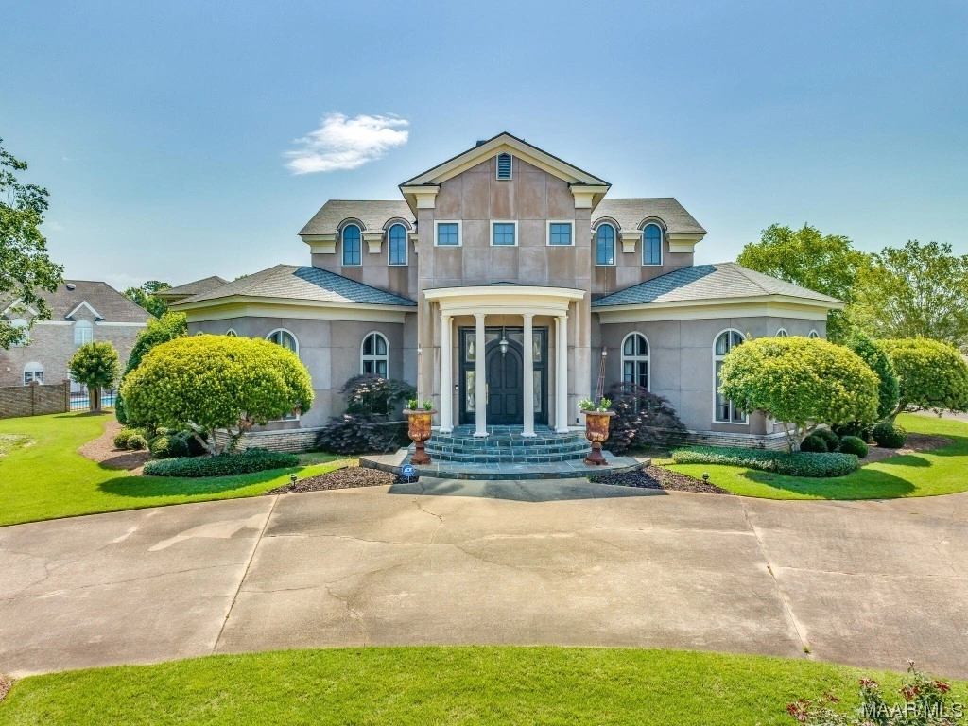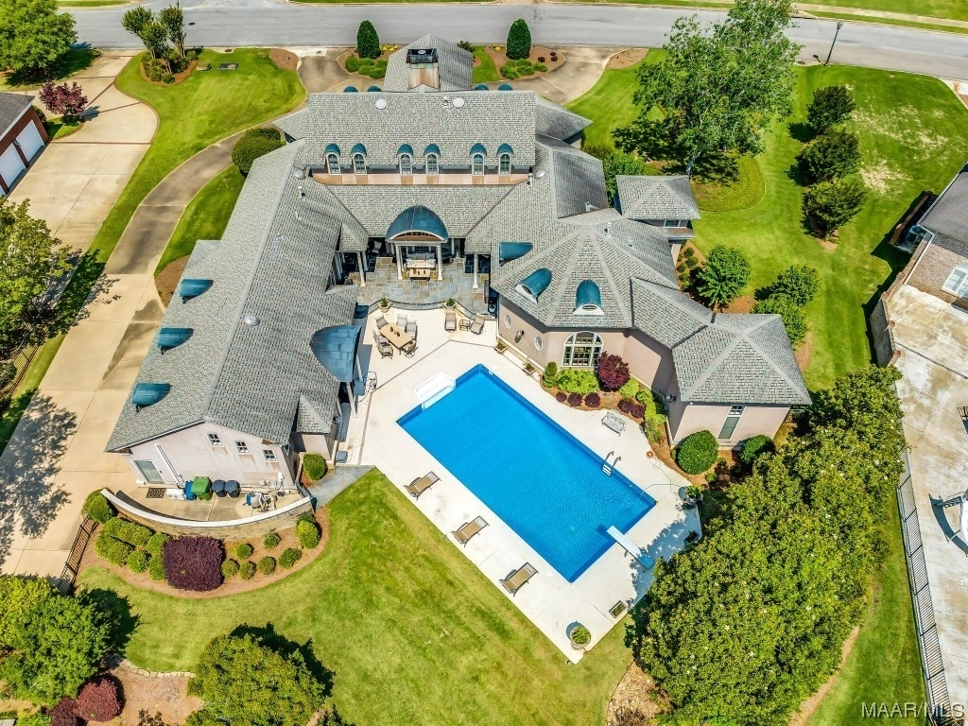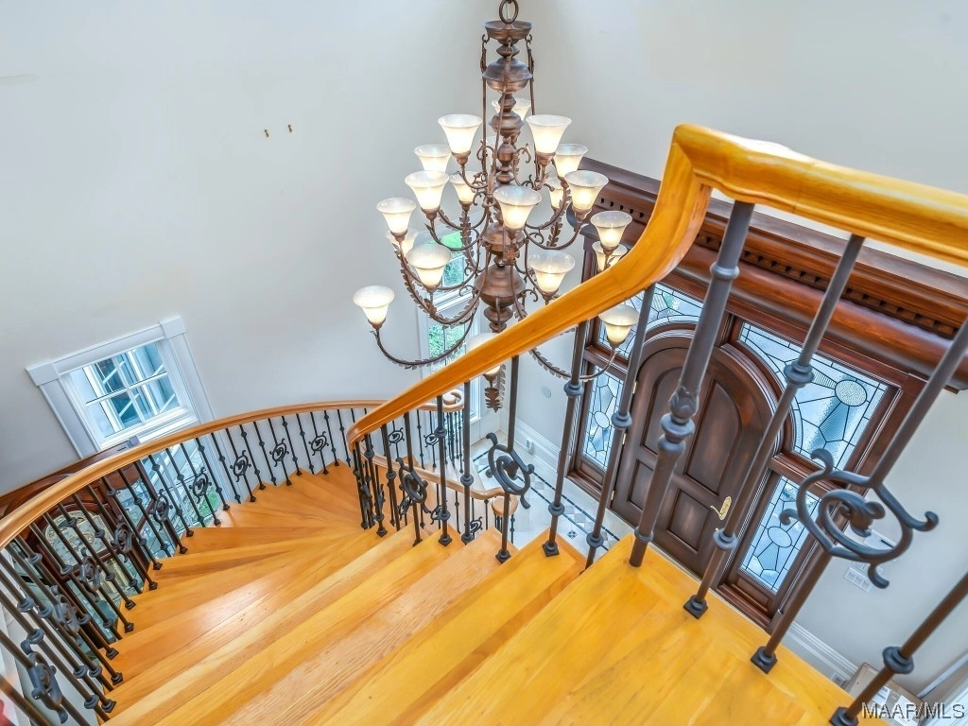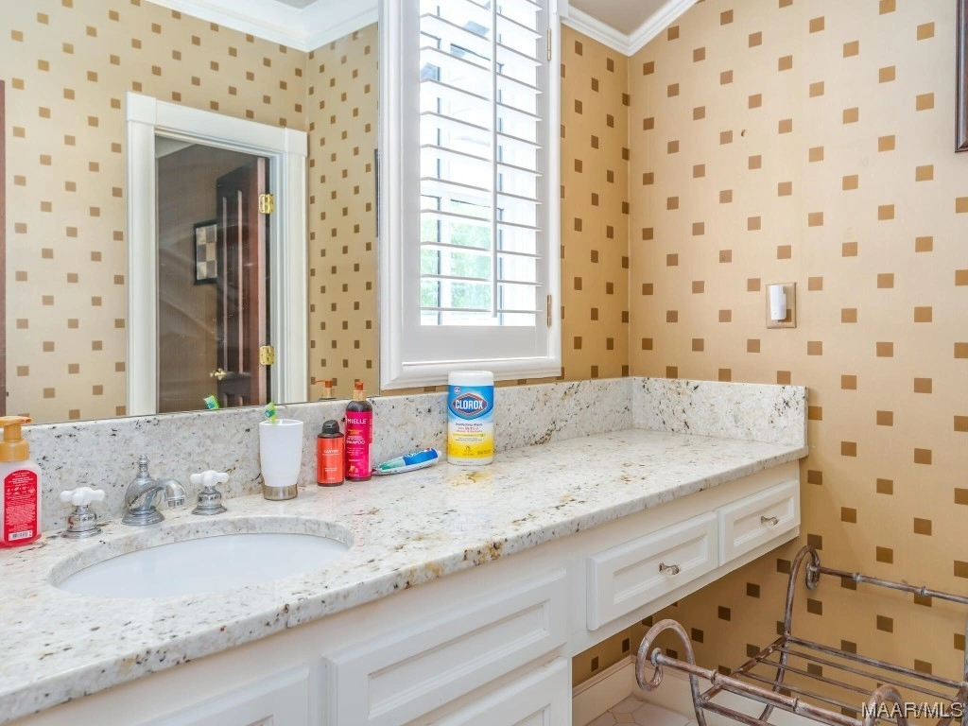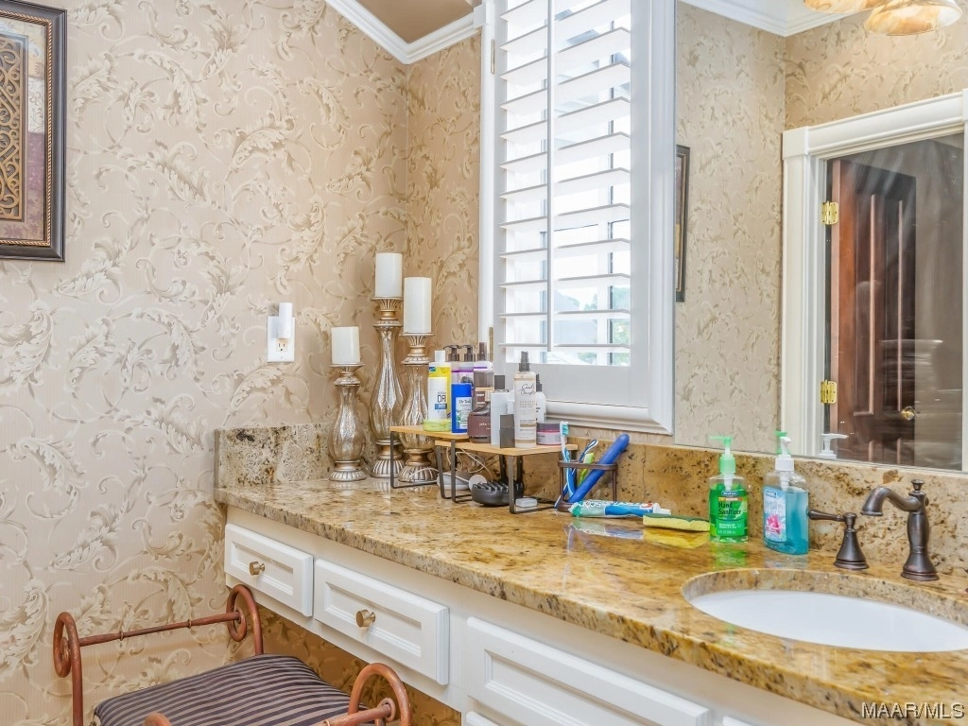






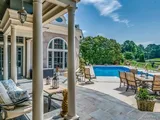















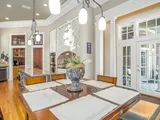




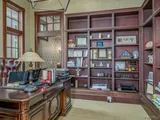


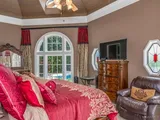











































1 /
75
Map
$920,000
●
House -
For Sale
7641 Lakeridge Drive
Montgomery, AL 36117
5 Beds
7 Baths
5887 Sqft
$4,998
Estimated Monthly
$480
HOA / Fees
About This Property
Welcome to this custom-built residence in Wynlakes. Seamlessly
blends elegance and comfort in its design. With a prime location
overlooking the lake and the 17th green, this stunning home boasts
5 bedroom, 5 and a 2 half baths, and is finished with real stucco
and an array of exquisite finishes, presenting breathtaking views
at every turn.
Upon entering through the custom mahogany door adorned with antique glass, you'll be greeted by an imposing two-story reception area featuring limestone floors and a hand-crafted curved staircase, hinting at the attention to detail throughout the home. The formal living room (or study) and dining room shine with hardwood floors and extensive molding.
The grandeur continues in the great room, where dental molding, Venetian plastered walls, custom built-ins, and unrivaled views contribute to an atmosphere of luxury. For those who love to entertain, the gourmet kitchen comes equipped with top-of-the-line appliances and is complemented by a convenient wet bar and butler's pantry.
The ground-floor guest suite is a statement in luxury with its rich, floor-to-ceiling built-ins. The master suite is worthy of a magazine feature, showcasing custom stained-glass windows by Bob Holy, a tall, beaded, tongue-in-groove ceiling, serene views, a spa-like master bath, and a spacious 300+/- sq. ft. closet/dressing room.
Both of the upstairs guest suites are replete with granite countertops, walk-in closets, and picturesque views of the lake and golf course. Unwind on the Bluestone-tiled patio, complete with a beaded, tongue and groove ceiling, custom painting, surround sound wiring, a half bath, and a fountain. Alternatively, take a dip in the 20 x 40 saltwater pool, complete with a new liner.
Book your viewing today to fully appreciate this gem of a home.
The manager has listed the unit size as 5887 square feet.
Upon entering through the custom mahogany door adorned with antique glass, you'll be greeted by an imposing two-story reception area featuring limestone floors and a hand-crafted curved staircase, hinting at the attention to detail throughout the home. The formal living room (or study) and dining room shine with hardwood floors and extensive molding.
The grandeur continues in the great room, where dental molding, Venetian plastered walls, custom built-ins, and unrivaled views contribute to an atmosphere of luxury. For those who love to entertain, the gourmet kitchen comes equipped with top-of-the-line appliances and is complemented by a convenient wet bar and butler's pantry.
The ground-floor guest suite is a statement in luxury with its rich, floor-to-ceiling built-ins. The master suite is worthy of a magazine feature, showcasing custom stained-glass windows by Bob Holy, a tall, beaded, tongue-in-groove ceiling, serene views, a spa-like master bath, and a spacious 300+/- sq. ft. closet/dressing room.
Both of the upstairs guest suites are replete with granite countertops, walk-in closets, and picturesque views of the lake and golf course. Unwind on the Bluestone-tiled patio, complete with a beaded, tongue and groove ceiling, custom painting, surround sound wiring, a half bath, and a fountain. Alternatively, take a dip in the 20 x 40 saltwater pool, complete with a new liner.
Book your viewing today to fully appreciate this gem of a home.
The manager has listed the unit size as 5887 square feet.
Unit Size
5,887Ft²
Days on Market
340 days
Land Size
0.73 acres
Price per sqft
$156
Property Type
House
Property Taxes
-
HOA Dues
$480
Year Built
1996
Listed By
Last updated: 29 days ago (MAARAL #538225)
Price History
| Date / Event | Date | Event | Price |
|---|---|---|---|
| Apr 3, 2024 | Relisted | $920,000 | |
| Relisted | |||
| Mar 28, 2024 | No longer available | - | |
| No longer available | |||
| Mar 14, 2024 | Price Decreased |
$920,000
↓ $38K
(4%)
|
|
| Price Decreased | |||
| Oct 3, 2023 | Price Decreased |
$958,000
↓ $2K
(0.2%)
|
|
| Price Decreased | |||
| Jul 6, 2023 | Price Decreased |
$960,000
↓ $10K
(1%)
|
|
| Price Decreased | |||
Show More

Property Highlights
Fireplace
Air Conditioning
With View
Interior Details
Interior Information
Security System
Fireplace Information
Fireplace
Exterior Details
Exterior Information
Stucco
Building Info
Overview
Building
Neighborhood
Zoning
Geography
Comparables
Unit
Status
Status
Type
Beds
Baths
ft²
Price/ft²
Price/ft²
Asking Price
Listed On
Listed On
Closing Price
Sold On
Sold On
HOA + Taxes
About Montgomery
Similar Homes for Sale
Nearby Rentals

$2,300 /mo
- 4 Beds
- 3 Baths
- 2,316 ft²

$1,700 /mo
- 3 Beds
- 2 Baths
- 1,619 ft²


