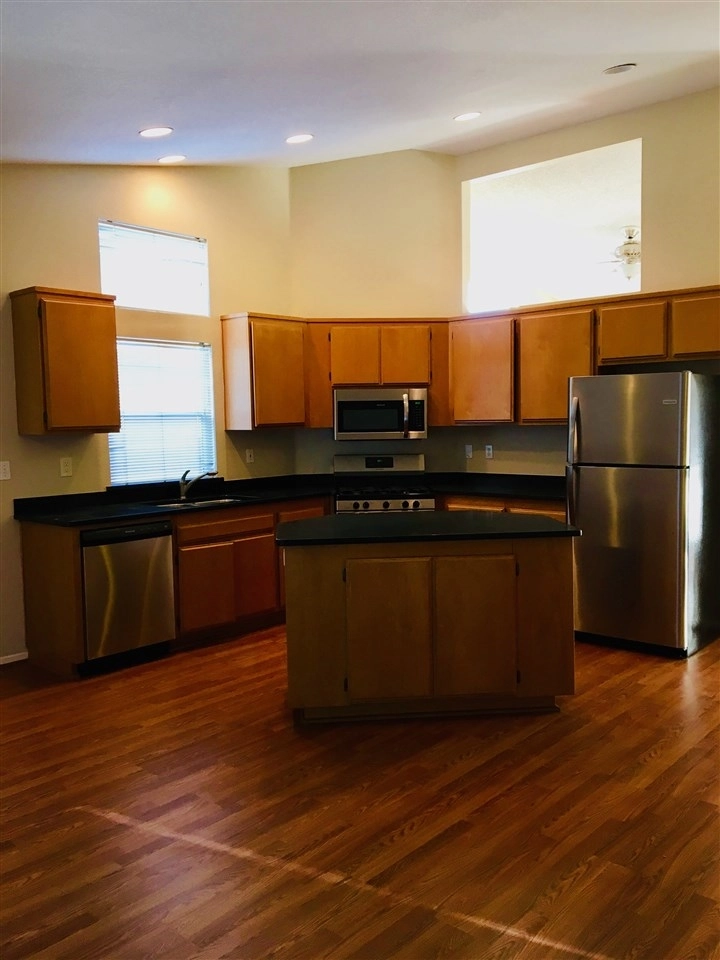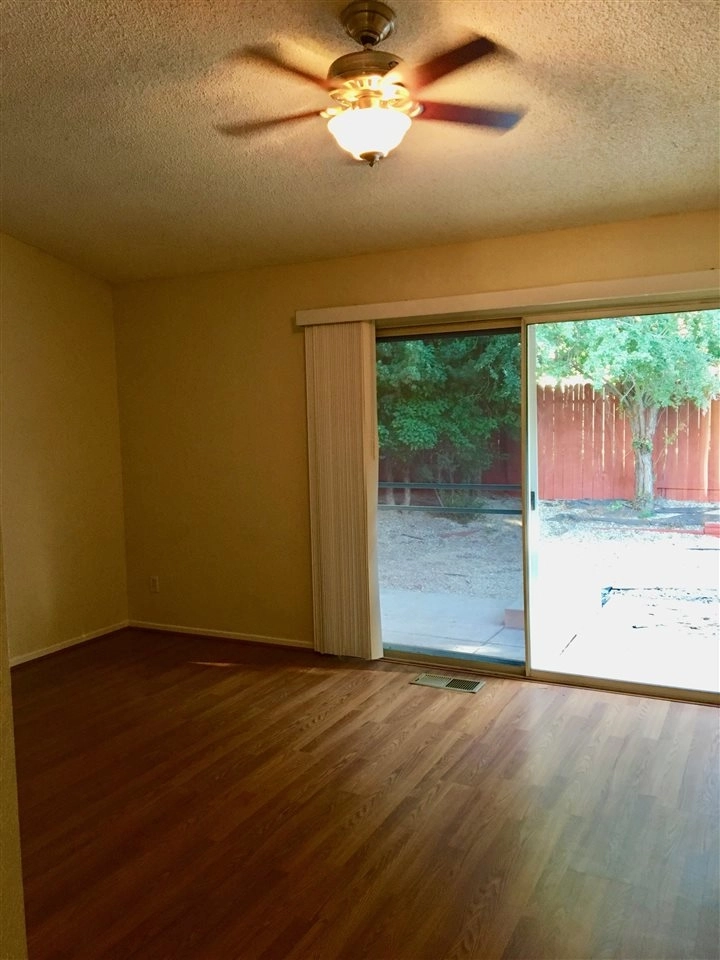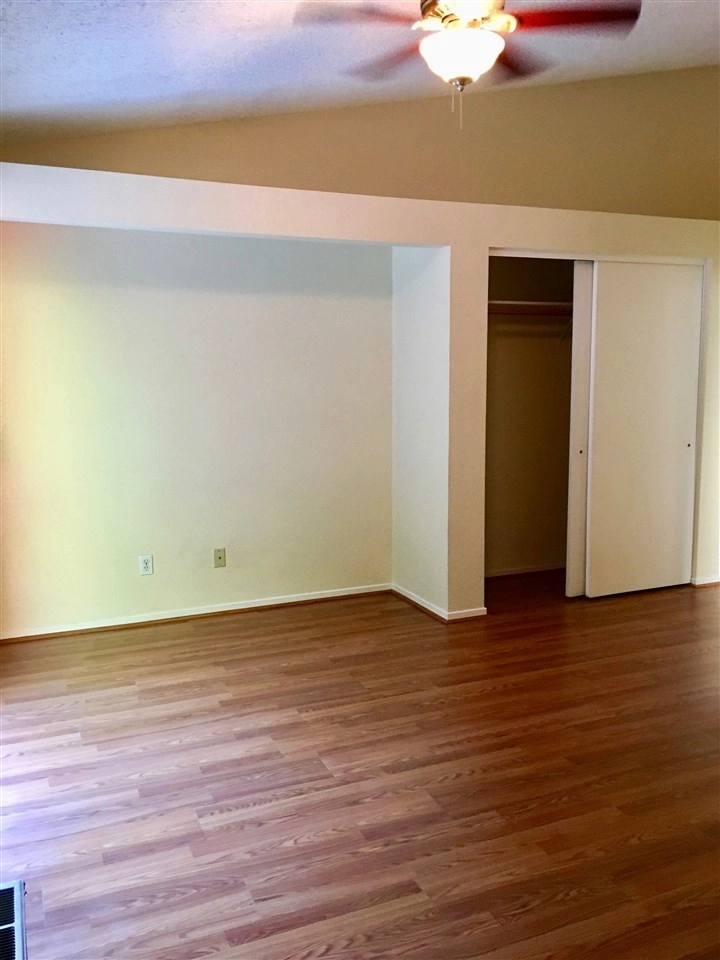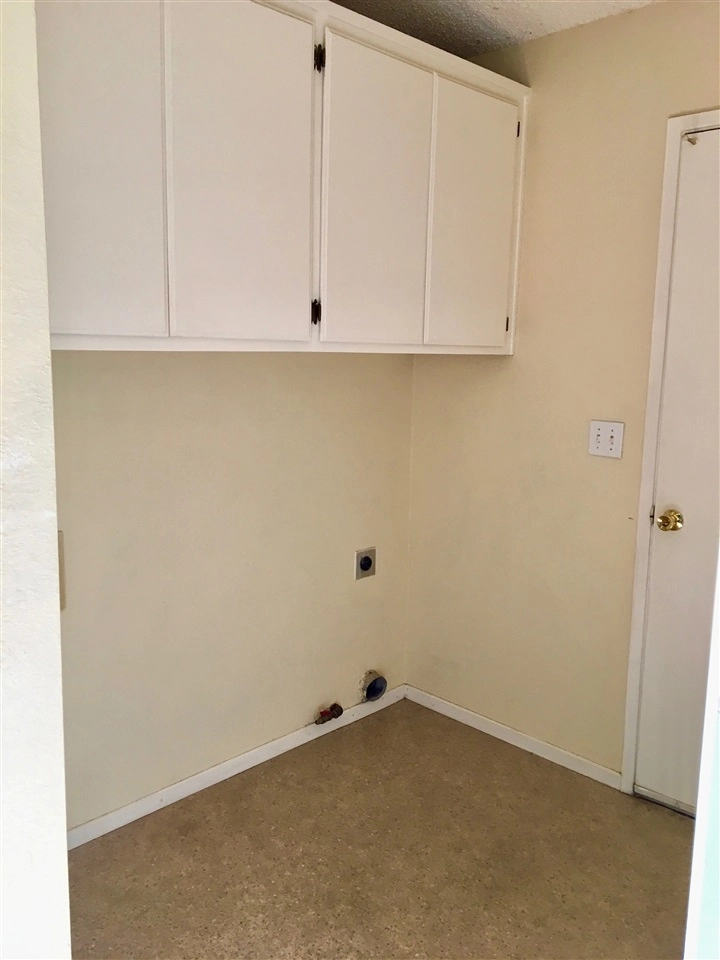








1 /
9
Map
$498,315*
●
House -
Off Market
7641 Devonshire Ln
Reno, NV 89511
3 Beds
2 Baths
1288 Sqft
$306,000 - $374,000
Reference Base Price*
46.56%
Since Oct 1, 2019
National-US
Primary Model
Sold Sep 05, 2019
$340,000
Buyer
Seller
Sold Nov 30, 2004
$280,000
Buyer
Seller
$224,000
by Platinum First Mortgage Lp
Mortgage Due Dec 01, 2034
About This Property
Zoned for Galena! Beautiful and clean 3 bedroom, 2 bath home.
Brand new laminate flooring and fresh paint throughout.
New stainless appliances in the kitchen accent the stunning
granite counters. Stroll through the hallway that passes 2
bedrooms and a full bath into the large master bedroom with vaulted
ceilings. Sliding glass doors allow for quick access from
either the master bedroom or the family room onto the concrete
patio, where the electrical is already wired for a hot tub.
Listing Agent: Jennifer R Yano Email Address:
[email protected] Broker: Ferrari-Lund Real Estate Reno
Stove and dryer can be either gas or electric. New Stove that
was installed is gas.
The manager has listed the unit size as 1288 square feet.
The manager has listed the unit size as 1288 square feet.
Unit Size
1,288Ft²
Days on Market
-
Land Size
0.06 acres
Price per sqft
$264
Property Type
House
Property Taxes
$1,679
HOA Dues
-
Year Built
1993
Price History
| Date / Event | Date | Event | Price |
|---|---|---|---|
| Sep 9, 2019 | No longer available | - | |
| No longer available | |||
| Aug 2, 2019 | Listed | $340,000 | |
| Listed | |||
Property Highlights
Garage
Building Info
Overview
Building
Neighborhood
Zoning
Geography
Comparables
Unit
Status
Status
Type
Beds
Baths
ft²
Price/ft²
Price/ft²
Asking Price
Listed On
Listed On
Closing Price
Sold On
Sold On
HOA + Taxes













