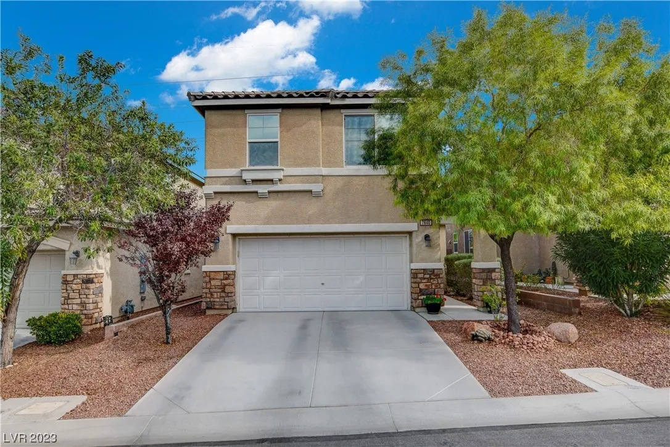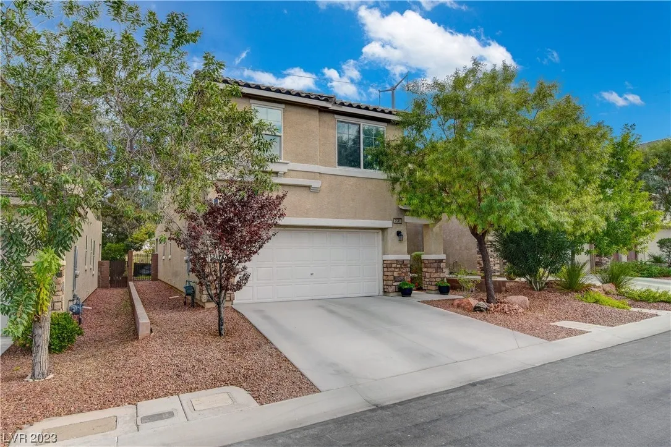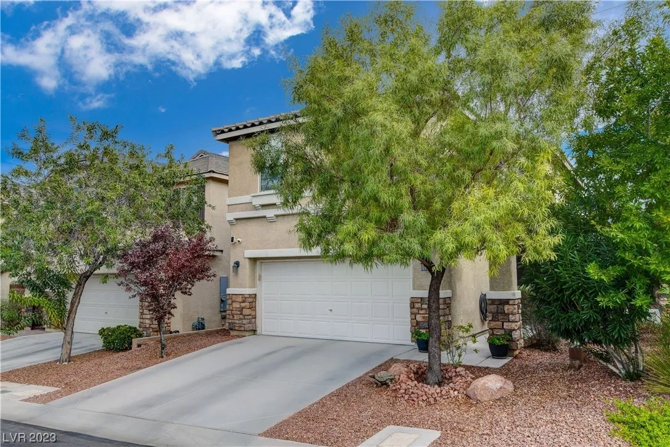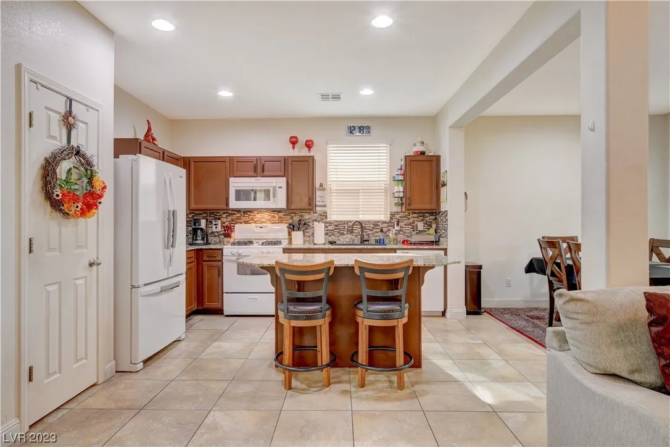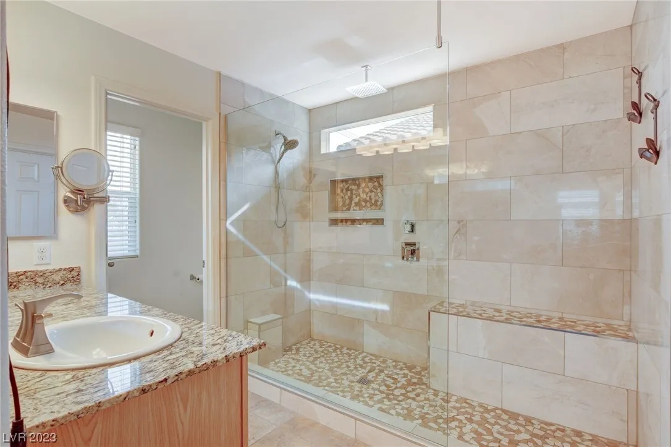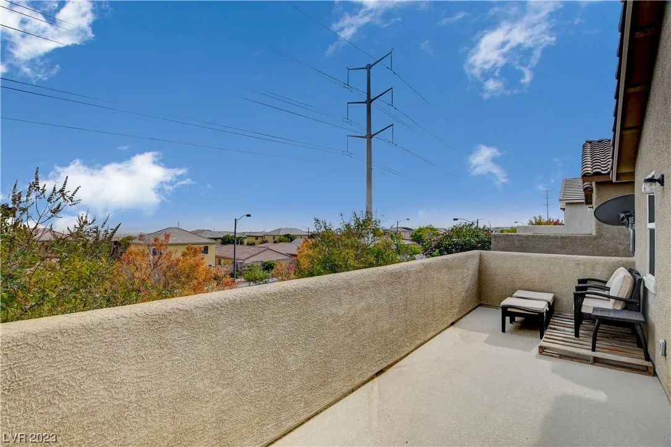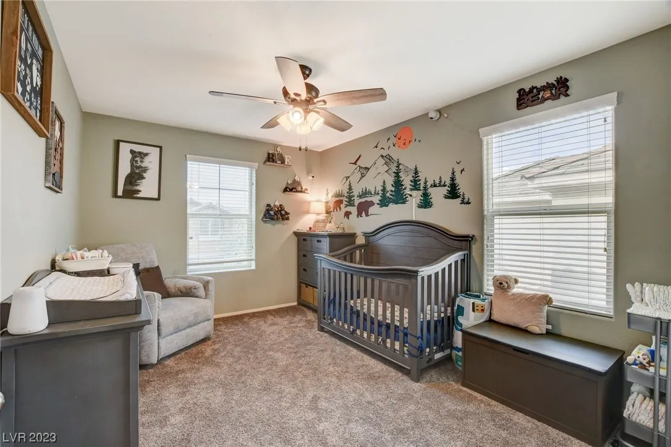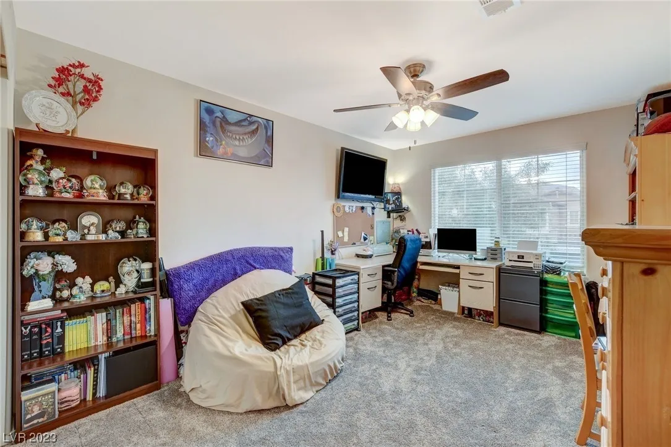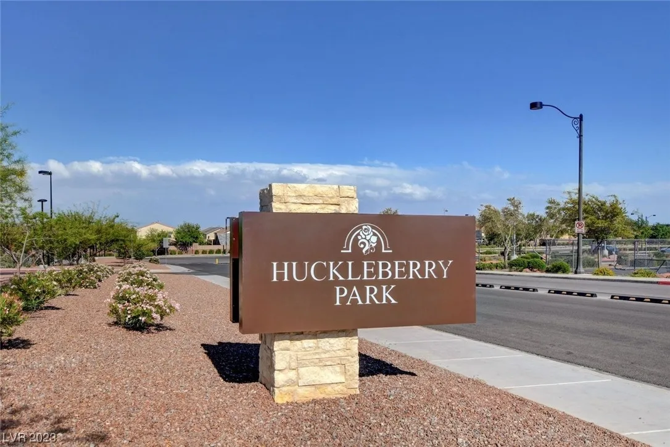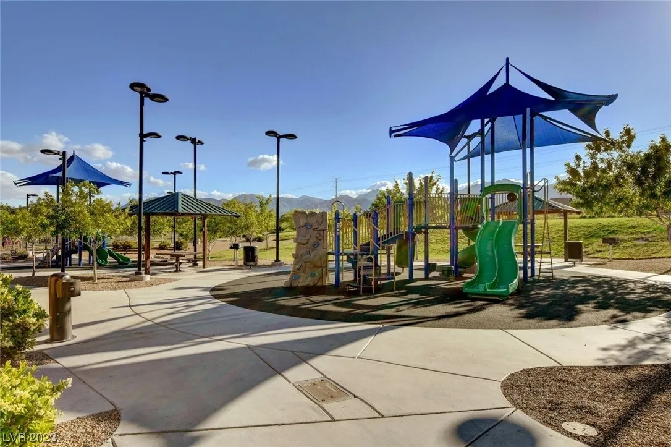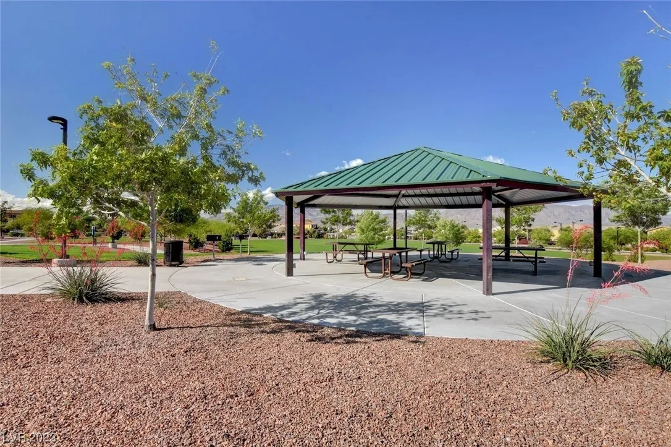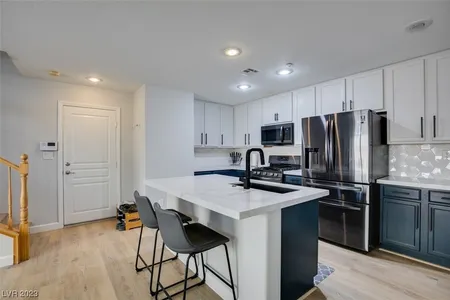






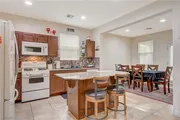




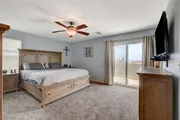


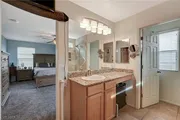
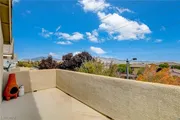

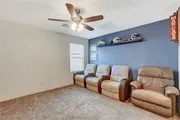

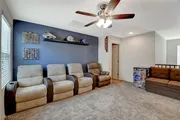


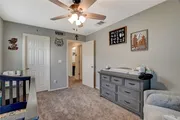

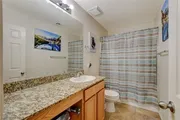




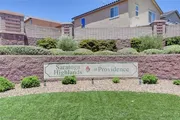


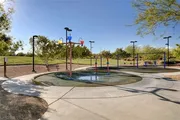


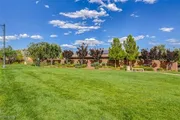
1 /
37
Map
$420,000
●
House -
Off Market
7640 Houston Peak Street
Las Vegas, NV 89166
3 Beds
3 Baths,
1
Half Bath
$2,306
Estimated Monthly
$62
HOA / Fees
5.58%
Cap Rate
About This Property
Nestled in Providence, a stunning master-planned community, this
home boasts captivating tree-lined streets, community parks,
recreational areas, & scenic walking trails that create an inviting
and communal atmosphere. With an open-concept floorplan spanning
1942 sq ft, this lovely home features 3 generously sized bedrooms,
a 15x13 loft, and is adorned with wood-style and tile flooring
downstairs, complemented by newer carpeting upstairs. The kitchen
is fitted with granite counters, backsplash, ample natural light,
an island with a breakfast bar, pantry, recessed lighting, blinds,
& newer appliances. Additionally, the home is equipped with closet
organizers, a conveniently located laundry room upstairs, ceiling
fans, plus epoxy floors & overhead storage in the garage. The large
primary suite is complete with a spa-like custom shower ($10k
value) & a fantastic balcony offering gorgeous mountain views.
Outside, you'll find a full-length covered patio, & no neighbors
behind. Welcome home.
Unit Size
-
Days on Market
-
Land Size
0.08 acres
Price per sqft
-
Property Type
House
Property Taxes
$181
HOA Dues
$62
Year Built
2013
Last updated: 6 months ago (GLVAR #2541392)
Price History
| Date / Event | Date | Event | Price |
|---|---|---|---|
| Dec 2, 2023 | No longer available | - | |
| No longer available | |||
| Nov 25, 2023 | Price Decreased |
$420,000
↓ $10K
(2.3%)
|
|
| Price Decreased | |||
| Nov 22, 2023 | Price Decreased |
$430,000
↓ $15K
(3.4%)
|
|
| Price Decreased | |||
| Nov 17, 2023 | Price Decreased |
$445,000
↓ $15K
(3.3%)
|
|
| Price Decreased | |||
| Nov 14, 2023 | Listed by Elite Realty, Inc | $460,000 | |
| Listed by Elite Realty, Inc | |||
|
|
|||
|
Located in Providence, a beautiful master plan community boasting
tree-lined streets, community parks, recreational areas, and
walking trails offering a welcoming, communal atmosphere. This
lovely home boasts an open airy floorplan of 1942 sq ft, with three
spacious bedrooms and a 15x13 loft that sparks creativity.
Wood-like and tile flooring below while newer carpets adorn the
upper floor. Prepare delicious feasts in the kitchen, complete with
granite counters, backsplash, a breakfast…
|
|||
Property Highlights
Garage
Air Conditioning
Building Info
Overview
Building
Neighborhood
Zoning
Geography
Comparables
Unit
Status
Status
Type
Beds
Baths
ft²
Price/ft²
Price/ft²
Asking Price
Listed On
Listed On
Closing Price
Sold On
Sold On
HOA + Taxes
House
3
Beds
3
Baths
-
$415,000
Jun 11, 2023
$415,000
Jul 14, 2023
$269/mo
House
3
Beds
2
Baths
-
$445,000
Jun 26, 2023
$445,000
Aug 7, 2023
$352/mo
House
3
Beds
3
Baths
-
$415,000
Apr 24, 2023
$415,000
Jun 20, 2023
$271/mo
House
3
Beds
3
Baths
-
$399,000
Jul 10, 2023
$399,000
Oct 17, 2023
$364/mo
House
3
Beds
3
Baths
-
$389,900
Aug 8, 2023
$389,900
Sep 20, 2023
$251/mo
House
3
Beds
3
Baths
-
$425,000
Jul 18, 2023
$425,000
Aug 24, 2023
$329/mo
About Providence
Similar Homes for Sale
Nearby Rentals

$2,400 /mo
- 3 Beds
- 1.5 Baths
- 1,188 ft²

$2,250 /mo
- 3 Beds
- 2.5 Baths
- 2,256 ft²


