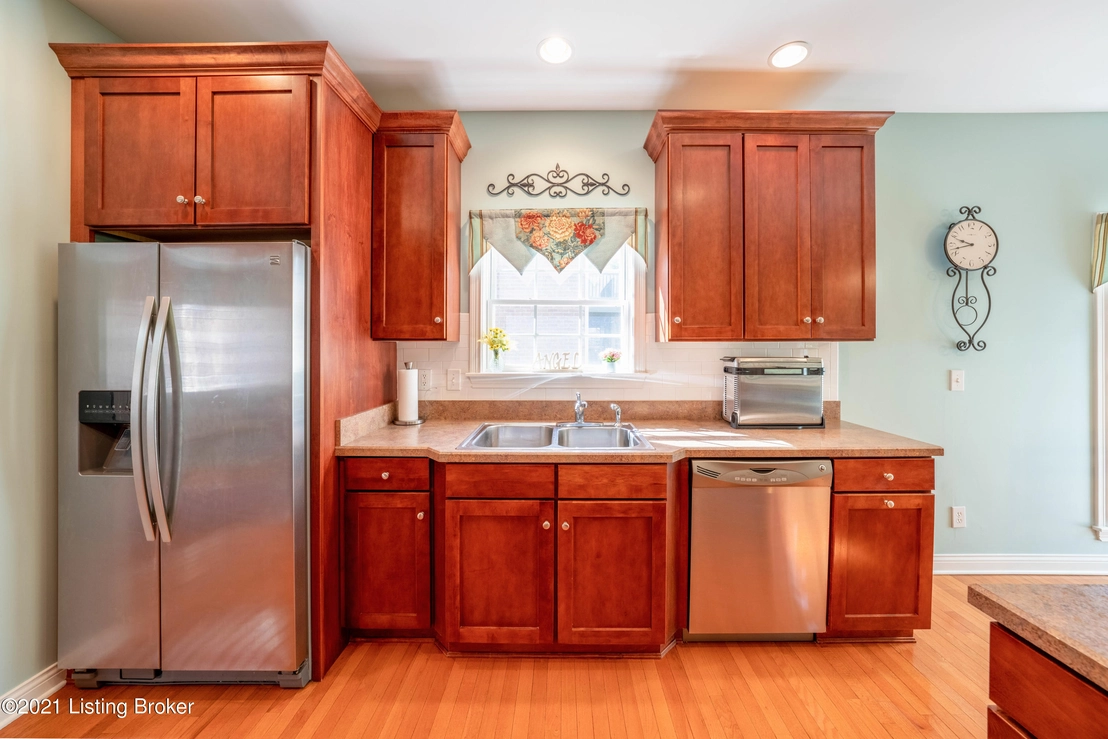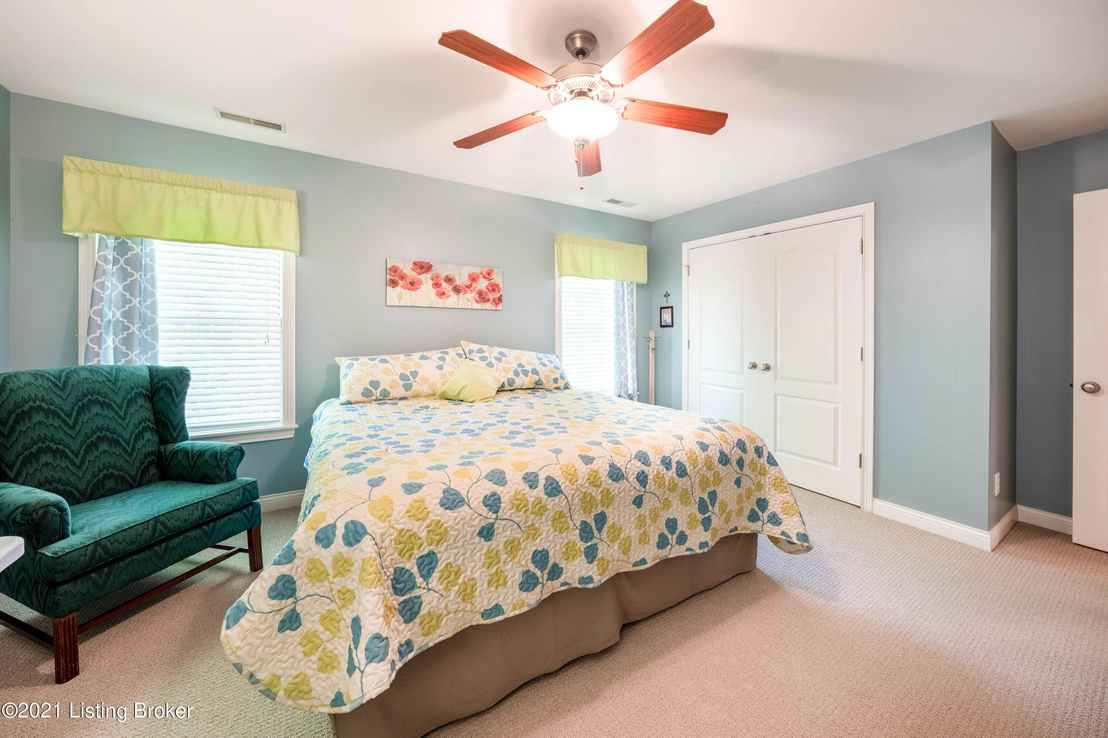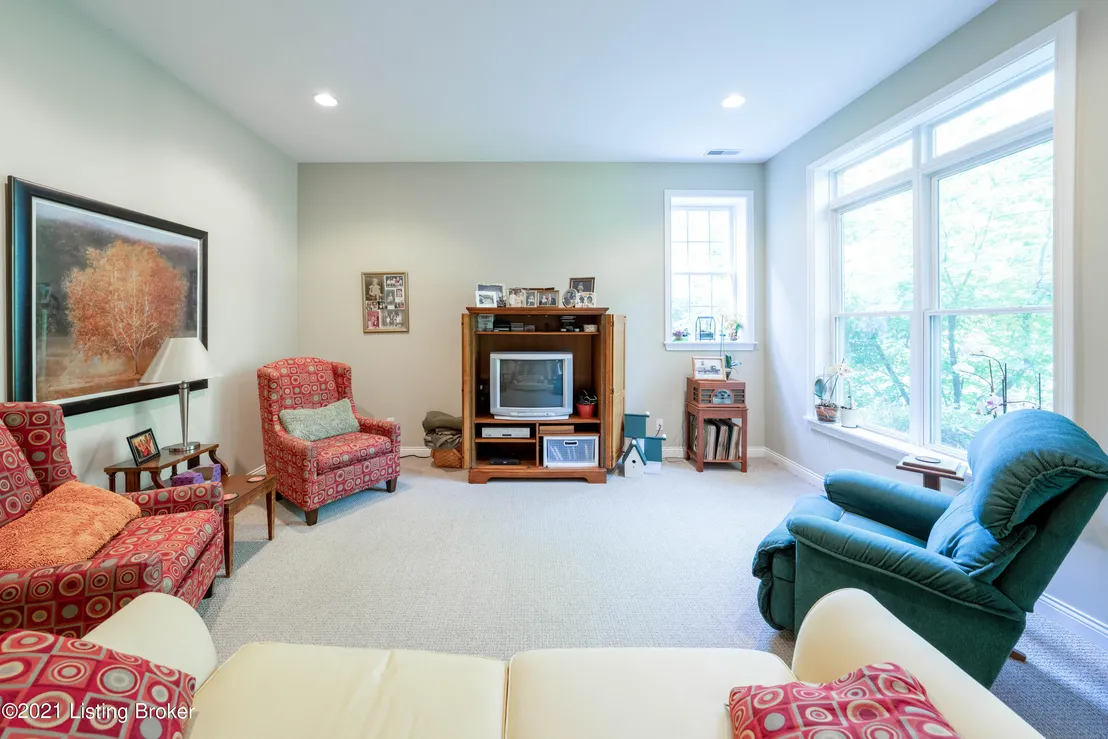



















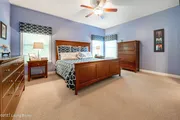











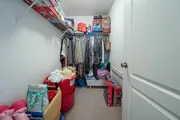

















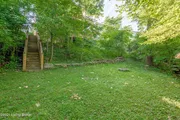







1 /
58
Map
$478,317*
●
House -
Off Market
7622 Pauls View Pl
Louisville, KY 40228
5 Beds
4 Baths,
1
Half Bath
3709 Sqft
$383,000 - $467,000
Reference Base Price*
12.55%
Since Nov 1, 2021
National-US
Primary Model
About This Property
Listen to the water trickle down the waterfalls in this scenic
creek lined backyard! The wooded view from multi-level decking
provides that chalet in Gatlinburg feel but located near all your
day-to-day amenities. Come inside, the tall ceilings and wood
floors are sure to impress upon entry. Plenty of room and a
wonderful place to entertain! Featuring an open floor plan
with 5 large bedrooms and a bonus room (could be used as a 6th
bedroom), three and a half bathrooms, formal dining room, plus an
''eat in'' kitchen which opens to the family room with a gas
fireplace. The primary suite and laundry are conveniently on the
first floor. The home has a walk out basement, two car garage, two
HVAC units and an enormous amount of storage space in the basement
as well as unfinished attic space.
The manager has listed the unit size as 3709 square feet.
The manager has listed the unit size as 3709 square feet.
Unit Size
3,709Ft²
Days on Market
-
Land Size
0.20 acres
Price per sqft
$115
Property Type
House
Property Taxes
-
HOA Dues
-
Year Built
2007
Price History
| Date / Event | Date | Event | Price |
|---|---|---|---|
| Dec 13, 2021 | Sold to Rebecca Lee Noah, Ted Eric ... | $415,000 | |
| Sold to Rebecca Lee Noah, Ted Eric ... | |||
| Oct 19, 2021 | No longer available | - | |
| No longer available | |||
| Oct 13, 2021 | Price Decreased |
$425,000
↓ $5K
(1.2%)
|
|
| Price Decreased | |||
| Sep 8, 2021 | Price Decreased |
$430,000
↓ $5K
(1.2%)
|
|
| Price Decreased | |||
| Jul 31, 2021 | Price Decreased |
$435,000
↓ $5K
(1.1%)
|
|
| Price Decreased | |||
Show More

Property Highlights
Fireplace
Air Conditioning
Garage

















