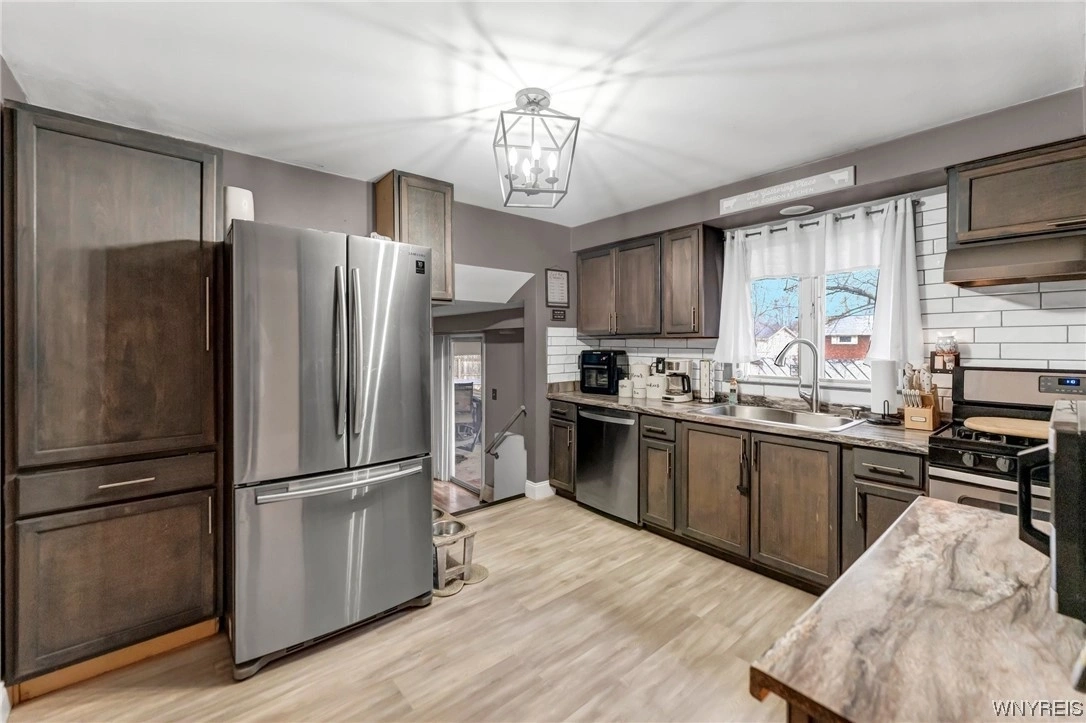$269,000
●
House -
In Contract
7620 Greenview Road
Niagara, NY 14304
3 Beds
2 Baths,
1
Half Bath
$1,719
Estimated Monthly
$0
HOA / Fees
6.48%
Cap Rate
About This Property
This move in ready 3 bed 1.5 bath split level home is ready for its
new owners! This home is situated on a quiet Town of Niagara
street, in highly desirable Niagara Wheatfield school district.
Upon entry you will find a spacious foyer leading to a bonus room
with endless possibilities. The main level boasts a sizable living
area that openly connects to the dining space. Find your updated
kitchen complete with plenty of cabinet space. Upstairs find 3
bedrooms and 1 newly remodeled full bathroom. This home is complete
with mostly newer windows throughout. Step outside to a spacious,
fully fenced in yard with unlimited potential.
Showings begin immediately and all offers will be reviewed 3/6/24 at 5pm.
Open house 3/2/24 11-1pm and 3/3/24 1-3pm
Showings begin immediately and all offers will be reviewed 3/6/24 at 5pm.
Open house 3/2/24 11-1pm and 3/3/24 1-3pm
Unit Size
-
Days on Market
-
Land Size
0.25 acres
Price per sqft
-
Property Type
House
Property Taxes
$398
HOA Dues
-
Year Built
1966
Listed By
Last updated: 2 months ago (NYSAMLS #B1523134)
Price History
| Date / Event | Date | Event | Price |
|---|---|---|---|
| Mar 13, 2024 | In contract | - | |
| In contract | |||
| Feb 28, 2024 | Listed by HUNT Real Estate ERA | $269,000 | |
| Listed by HUNT Real Estate ERA | |||
| Aug 3, 2020 | Sold to Bailey M Neri, Dylan Gordon | $180,500 | |
| Sold to Bailey M Neri, Dylan Gordon | |||
Property Highlights
Garage
Air Conditioning
Fireplace
Parking Details
Has Garage
Parking Features: Attached
Garage Spaces: 1
Interior Details
Bedroom Information
Bedrooms: 3
Bathroom Information
Full Bathrooms: 1
Half Bathrooms: 1
Bathrooms on Main Level: 1
Interior Information
Interior Features: Separate Formal Dining Room, Entrance Foyer, Separate Formal Living Room
Appliances: Built In Range, Built In Oven, Dishwasher, Gas Cooktop, Gas Water Heater
Flooring Type: Carpet, Hardwood, Varies
Room Information
Laundry Features: In Basement
Rooms: 9
Fireplace Information
Has Fireplace
Fireplaces: 1
Basement Information
Has Basement
Full
Exterior Details
Property Information
Road Frontage Type: CityStreet
Property Condition: Resale
Year Built: 1966
Building Information
Foundation Details: Poured
Construction Materials: Brick, Vinyl Siding
Outdoor Living Structures: Open, Porch
Lot Information
ResidentialLot
Lot Size Dimensions: 80X135
Lot Size Acres: 0.2479
Lot Size Square Feet: 10800
Land Information
Land Assessed Value: $0
Financial Details
Tax Assessed Value: $89,100
Tax Annual Amount: $4,775
Utilities Details
Cooling Type: Zoned
Heating Type: Gas, Zoned, Baseboard
Utilities: Sewer Connected, Water Connected
























































