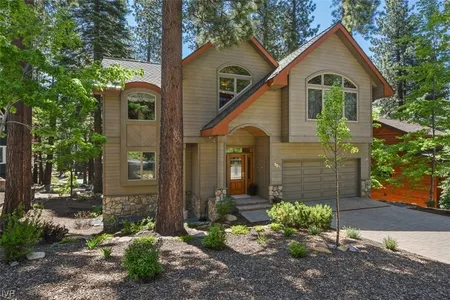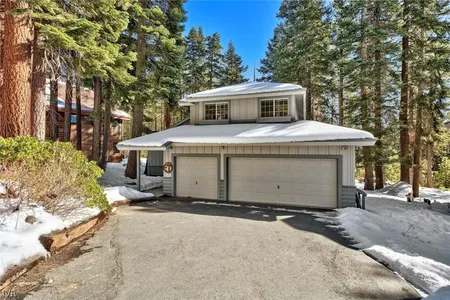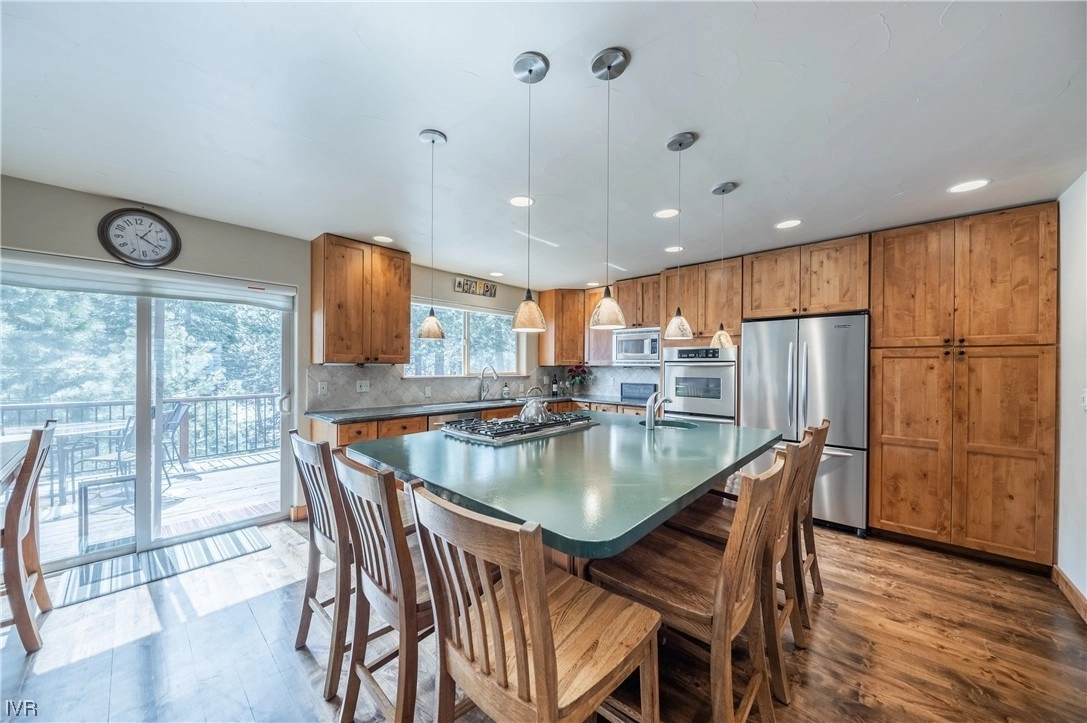























1 /
24
Map
$1,980,000 - $2,418,000
●
House -
Off Market
761 Eagle Drive
Incline Village, NV 89451
4 Beds
3 Baths
2575 Sqft
Sold Jul 06, 2021
$1,850,000
Seller
$1,295,000
by United Wholesale Mortgage Llc
Mortgage Due Aug 01, 2051
Sold Oct 27, 2004
$680,000
Buyer
Seller
$476,000
by American Home Mortgage Accepta
Mortgage Due Nov 01, 2034
About This Property
Located on the highly sought after Eastern Slope this beautifully
maintained home sits on a quiet street with epic mountain views.
The open floor plan leads you into a spacious living room with
natural sunlight and river rock fireplace. Enjoy the large kitchen
with knotty alder cabinets, hardwood flooring, stainless steel
appliances and prep sink in the center island. As you walk onto the
deck from the kitchen you will appreciate the mountain and tree
views from the hot tub. The primary suite is grand with a sitting
area, big windows and offers a large walk-in closet. The home is
set up with smart technology and high efficiency hot water heater.
The garage has sealed floors and there is also a dog run for your
furry friends. Just a short drive to Incline beaches, golf courses
and other Incline amenities. Get NV tax advantages and full IVGID
privileges with this lovely home. This home is turn-key and ready
to enjoy!
The manager has listed the unit size as 2575 square feet.
The manager has listed the unit size as 2575 square feet.
Unit Size
2,575Ft²
Days on Market
-
Land Size
0.21 acres
Price per sqft
$854
Property Type
House
Property Taxes
$6,880
HOA Dues
-
Year Built
1978
Price History
| Date / Event | Date | Event | Price |
|---|---|---|---|
| Dec 15, 2023 | No longer available | - | |
| No longer available | |||
| Sep 11, 2023 | Price Decreased |
$2,199,000
↓ $30K
(1.4%)
|
|
| Price Decreased | |||
| Jul 13, 2023 | Listed | $2,229,000 | |
| Listed | |||
| Jan 4, 2023 | No longer available | - | |
| No longer available | |||
| Sep 5, 2022 | Price Decreased |
$2,319,000
↓ $56K
(2.4%)
|
|
| Price Decreased | |||
Show More

Property Highlights
Fireplace
With View
Building Info
Overview
Building
Neighborhood
Zoning
Geography
Comparables
Unit
Status
Status
Type
Beds
Baths
ft²
Price/ft²
Price/ft²
Asking Price
Listed On
Listed On
Closing Price
Sold On
Sold On
HOA + Taxes
Active
House
4
Beds
3
Baths
2,516 ft²
$934/ft²
$2,350,000
May 1, 2023
-
$5,879/mo
Active
House
4
Beds
3
Baths
2,407 ft²
$825/ft²
$1,985,000
Jun 22, 2022
-
$682/mo
Active
House
4
Beds
3
Baths
2,212 ft²
$836/ft²
$1,850,000
Nov 24, 2022
-
$558/mo
Active
House
3
Beds
3.5
Baths
2,636 ft²
$711/ft²
$1,875,000
Jun 30, 2023
-
$603/mo
In Contract
House
3
Beds
2.5
Baths
2,854 ft²
$823/ft²
$2,350,000
Jun 2, 2023
-
$7,443/mo
About West Incline Village
Similar Homes for Sale

$1,875,000
- 3 Beds
- 3.5 Baths
- 2,636 ft²

$1,850,000
- 4 Beds
- 3 Baths
- 2,212 ft²
Nearby Rentals

$2,800 /mo
- 2 Beds
- 1.5 Baths
- 1,144 ft²

$2,850 /mo
- 3 Beds
- 2 Baths
- 1,120 ft²

































