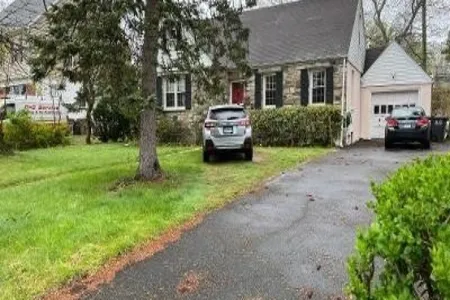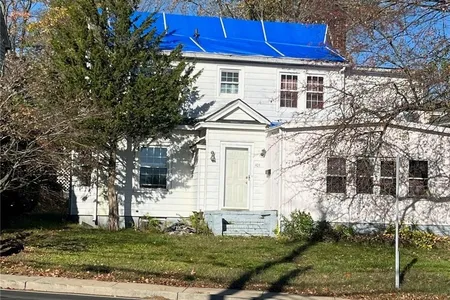
























1 /
25
Map
$578,396*
●
House -
Off Market
76 Crestwood Drive
Stamford, CT 06905
2 Beds
2 Baths
1920 Sqft
$473,000 - $577,000
Reference Base Price*
10.17%
Since Jan 1, 2022
National-US
Primary Model
Sold Dec 29, 2021
$535,000
Seller
$428,000
by Cliffco Inc
Mortgage
Sold Jun 14, 2017
$430,000
Buyer
Seller
$408,500
by Stearns Lending Inc
Mortgage Due Jun 14, 2047
About This Property
You don't want to pass this one by. This home is so charming
- one look and you'll want to move in. Deceptively large
(1920 sf. with lower level). The front door takes you directly into
the large living room with an amazing bay window and fireplace with
built ins. Separate dining room opens onto the living room,
making a fabulous entertainment space. Kitchen has a new
stainless steel refrigerator and stainless steel microwave.
The back door leads to a new trex deck and a private back
yard. The breezeway connects directly to the garage.
Two bedrooms and a spotless, tiled bath completes the first
floor. Downstairs you will find a fully renovated bath and
laundry room. The full basement is spectacular with plenty of
room to make it whatever you desire, rec room, playroom, office,
etc. Just enjoy! A new oil tank and SMART water heater
and plenty of storage space completes the lower level.
Convenient location to restaurants, shopping, and commute
locations, yet quiet and serene.
The manager has listed the unit size as 1920 square feet.
The manager has listed the unit size as 1920 square feet.
Unit Size
1,920Ft²
Days on Market
-
Land Size
0.23 acres
Price per sqft
$273
Property Type
House
Property Taxes
$602
HOA Dues
-
Year Built
1950
Price History
| Date / Event | Date | Event | Price |
|---|---|---|---|
| Dec 29, 2021 | No longer available | - | |
| No longer available | |||
| Dec 29, 2021 | Sold to Erin M Murray, Thomas J Win... | $535,000 | |
| Sold to Erin M Murray, Thomas J Win... | |||
| Nov 15, 2021 | In contract | - | |
| In contract | |||
| Oct 21, 2021 | Listed | $525,000 | |
| Listed | |||
| Jun 14, 2017 | Sold to Ernest Orgera, Steven W Orgera | $430,000 | |
| Sold to Ernest Orgera, Steven W Orgera | |||
Show More

Property Highlights
Fireplace
Garage
Building Info
Overview
Building
Neighborhood
Zoning
Geography
Comparables
Unit
Status
Status
Type
Beds
Baths
ft²
Price/ft²
Price/ft²
Asking Price
Listed On
Listed On
Closing Price
Sold On
Sold On
HOA + Taxes
In Contract
Multifamily
4
Beds
2
Baths
2,489 ft²
$241/ft²
$600,000
Mar 24, 2021
-
$800/mo































