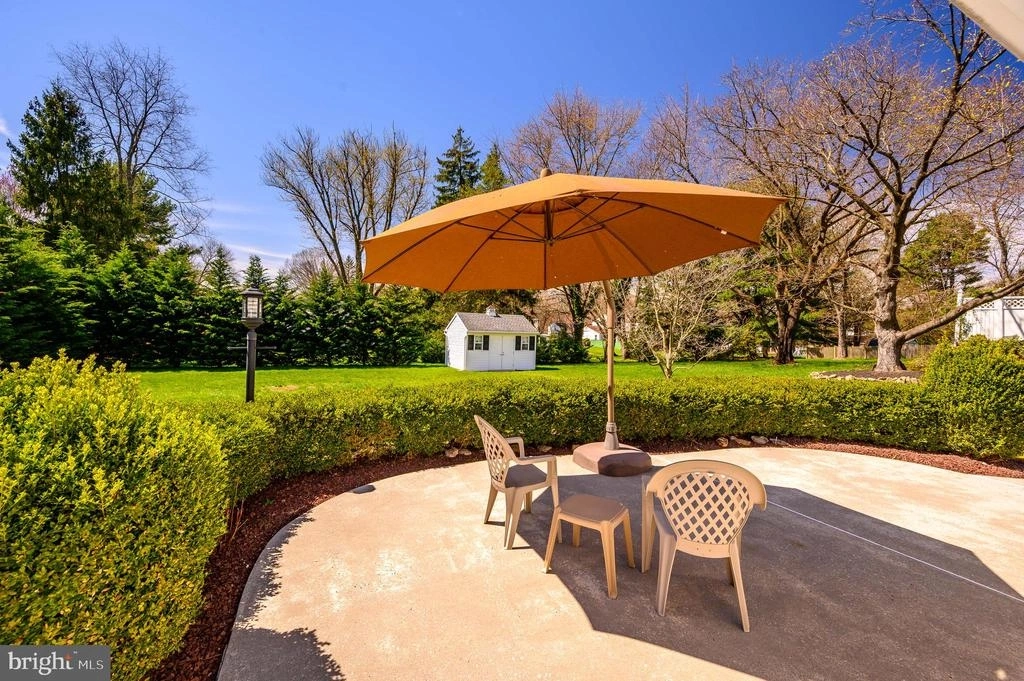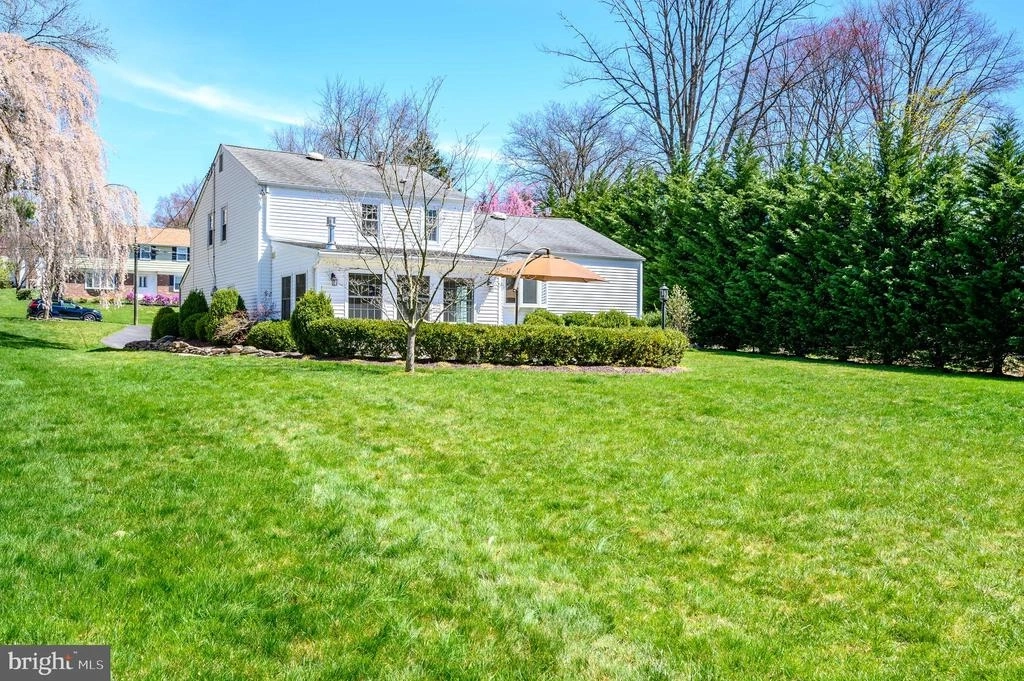$550,000
●
House -
In Contract
76 AUTUMN RD
SOUTHAMPTON, PA 18966
3 Beds
3 Baths,
1
Half Bath
1872 Sqft
$2,701
Estimated Monthly
$0
HOA / Fees
About This Property
Introducing 76 Autumn Road, a delightful 3-bedroom, 2 1/2-bathroom
home in the serene and established neighborhood of Orchard Hill in
Churchville. This property exudes curb appeal with its professional
landscaping and is situated on a spacious half acre lot. Upon
entering, you'll be greeted by a spacious foyer with a double wide
coat closet. Step up into the living room with an abundance of
natural light that fills the living space, accentuating an inviting
atmosphere. The large living room features a brick gas fireplace,
creating a warm and welcoming ambiance. Open to the living room is
the formal dining room, providing an elegant setting for hosting
large gatherings. Both the living room and dining room have
hardwood flooring under the carpeting. The eat-in kitchen boasts a
charming bay window, offering a picturesque view of the back yard
and infuses the space with a sense of tranquility. Step down from
the kitchen to the family room. This room has the flexibility to
become whatever you would like to use it for. The possibilities are
endless. Also in this part of the home you will find a half bath,
laundry area with utility sink and access to the one car garage.
Back through the family room you will encounter sliding glass doors
that lead to the sun drenched sun-room featuring a gas stove. This
is the perfect spot to relax and have year-round enjoyment. Journey
outside to the expansive patio, surrounded by lush bushes for added
privacy. An added bonus is the newer shed in the rear of the
yard, providing convenient storage space. Back inside, make your
way up to the primary bedroom. This area has two separate closets
and a private updated bathroom with a glass door shower. Two
additional nicely sized bedrooms and a hall full bathroom complete
this level of the home. Of special note are the hardwood floors
under the carpeting in each bedroom. Don't miss the opportunity to
experience the charm and comfort of this wonderful property in the
Council Rock School District. Schedule a showing today.
Unit Size
1,872Ft²
Days on Market
-
Land Size
0.46 acres
Price per sqft
$294
Property Type
House
Property Taxes
$428
HOA Dues
-
Year Built
1965
Listed By
Last updated: 24 days ago (Bright MLS #PABU2066266)
Price History
| Date / Event | Date | Event | Price |
|---|---|---|---|
| Apr 15, 2024 | In contract | - | |
| In contract | |||
| Apr 11, 2024 | Listed by Compass RE | $550,000 | |
| Listed by Compass RE | |||
Property Highlights
Garage
Air Conditioning
Fireplace
Parking Details
Has Garage
Garage Features: Oversized, Additional Storage Area, Garage - Front Entry
Parking Features: Attached Garage, Driveway
Attached Garage Spaces: 1
Garage Spaces: 1
Total Garage and Parking Spaces: 4
Interior Details
Bedroom Information
Bedrooms on 1st Upper Level: 3
Bathroom Information
Full Bathrooms on 1st Upper Level: 2
Interior Information
Interior Features: Kitchen - Eat-In, Carpet, Formal/Separate Dining Room, Wood Floors, Additional Stairway, Kitchen - Table Space, Attic
Appliances: Built-In Microwave, Dishwasher, Dryer, Stove, Washer, Water Heater
Flooring Type: Hardwood, Carpet, Ceramic Tile
Living Area Square Feet Source: Estimated
Fireplace Information
Has Fireplace
Brick, Gas/Propane
Fireplaces: 1
Exterior Details
Property Information
Property Manager Present
Ownership Interest: Fee Simple
Year Built Source: Assessor
Building Information
Foundation Details: Slab, Crawl Space
Other Structures: Above Grade, Below Grade
Roof: Shingle
Structure Type: Detached
Construction Materials: Frame
Outdoor Living Structures: Patio(s), Porch(es)
Pool Information
No Pool
Lot Information
Landscaping, Rear Yard
Tidal Water: N
Lot Size Dimensions: 100.00 x 200.00
Lot Size Source: Assessor
Land Information
Land Assessed Value: $27,880
Above Grade Information
Finished Square Feet: 1872
Finished Square Feet Source: Estimated
Financial Details
County Tax: $709
County Tax Payment Frequency: Annually
City Town Tax: $602
City Town Tax Payment Frequency: Annually
Tax Assessed Value: $27,880
Tax Year: 2023
Tax Annual Amount: $5,135
Year Assessed: 2023
Utilities Details
Central Air
Cooling Type: Central A/C
Heating Type: Forced Air
Cooling Fuel: Electric
Heating Fuel: Natural Gas
Hot Water: Natural Gas
Sewer Septic: Public Sewer
Water Source: Public
Building Info
Overview
Building
Neighborhood
Zoning
Geography
Comparables
Unit
Status
Status
Type
Beds
Baths
ft²
Price/ft²
Price/ft²
Asking Price
Listed On
Listed On
Closing Price
Sold On
Sold On
HOA + Taxes
Sold
House
3
Beds
4
Baths
2,230 ft²
$280/ft²
$625,000
Sep 22, 2023
$625,000
Jan 26, 2024
-
Sold
House
4
Beds
3
Baths
2,106 ft²
$297/ft²
$625,000
Jun 26, 2022
$625,000
Aug 25, 2022
-
Sold
House
5
Beds
3
Baths
2,169 ft²
$244/ft²
$530,000
Jul 8, 2023
$530,000
Nov 30, 2023
-
Sold
House
4
Beds
3
Baths
2,401 ft²
$219/ft²
$525,000
Aug 7, 2023
$525,000
Dec 27, 2023
-


























































