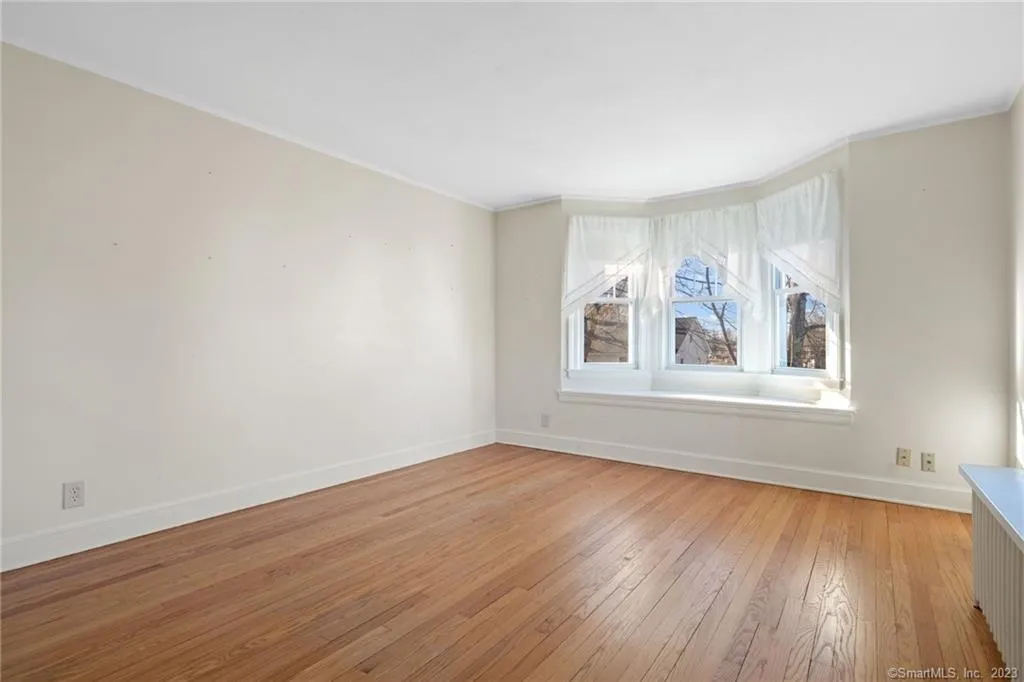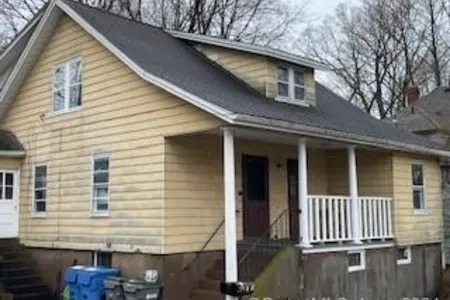






























1 /
31
Map
$300,000
●
House -
Off Market
76 Ashworth Street
Manchester, Connecticut 06040
3 Beds
2 Baths
1170 Sqft
$1,908
Estimated Monthly
$0
HOA / Fees
5.46%
Cap Rate
About This Property
Move in ready 3 bedroom, 2 full bath cape with lots of upgrades and
privacy. First floor features remodeled kitchen with granite
counters, formal dining room, sun filled living room with bay
window, first floor bedroom, full bath, and sun porch. Two
additional bedrooms and second full bath in dormered upper level.
Beautiful hardwood oak floors throughout. Walk-out lower level has
finished office / rec room area, large laundry room, utility room,
and 1 car garage. Outside you'll find a private front and back
yard, patio with built in fire pit, and tool shed. Updates include
- Architectural roof, new gutters with gutter guards, new vinyl
siding, thermopane windows, new plumbing, gas boiler and water
heater.
Unit Size
1,170Ft²
Days on Market
42 days
Land Size
0.21 acres
Price per sqft
$256
Property Type
House
Property Taxes
$435
HOA Dues
-
Year Built
1941
Last updated: 3 months ago (Smart MLS #170604404)
Price History
| Date / Event | Date | Event | Price |
|---|---|---|---|
| Feb 2, 2024 | Sold | $300,000 | |
| Sold | |||
| Dec 28, 2023 | In contract | - | |
| In contract | |||
| Dec 22, 2023 | Listed by William Raveis Real Estate | $299,900 | |
| Listed by William Raveis Real Estate | |||
Property Highlights
Garage
Building Info
Overview
Building
Neighborhood
Zoning
Geography
Comparables
Unit
Status
Status
Type
Beds
Baths
ft²
Price/ft²
Price/ft²
Asking Price
Listed On
Listed On
Closing Price
Sold On
Sold On
HOA + Taxes
Sold
House
3
Beds
1
Bath
1,188 ft²
$230/ft²
$273,000
Jul 18, 2023
$273,000
Sep 7, 2023
$383/mo
Sold
House
3
Beds
1
Bath
1,379 ft²
$214/ft²
$295,000
Jul 12, 2023
$295,000
Sep 5, 2023
$445/mo
Sold
House
3
Beds
1
Bath
1,296 ft²
$193/ft²
$250,000
Aug 27, 2023
$250,000
Oct 30, 2023
$476/mo
Sold
House
3
Beds
2
Baths
1,673 ft²
$206/ft²
$345,000
Sep 7, 2023
$345,000
Oct 4, 2023
$545/mo
Sold
House
3
Beds
2
Baths
1,664 ft²
$153/ft²
$255,000
Jun 27, 2023
$255,000
Aug 11, 2023
$446/mo
Sold
House
4
Beds
2
Baths
1,789 ft²
$190/ft²
$340,000
Oct 31, 2023
$340,000
Jan 30, 2024
$525/mo
In Contract
House
3
Beds
2
Baths
998 ft²
$250/ft²
$249,500
Jan 23, 2024
-
$386/mo
In Contract
House
3
Beds
2
Baths
1,778 ft²
$180/ft²
$319,900
Dec 17, 2023
-
$556/mo
In Contract
House
4
Beds
2
Baths
1,848 ft²
$160/ft²
$295,500
Jan 9, 2024
-
$510/mo
About Highland Park
Similar Homes for Sale
Nearby Rentals

$2,000 /mo
- 6 Beds
- 2 Baths
- 1,125 ft²

$1,695 /mo
- 2 Beds
- 1 Bath
- 1,216 ft²




































