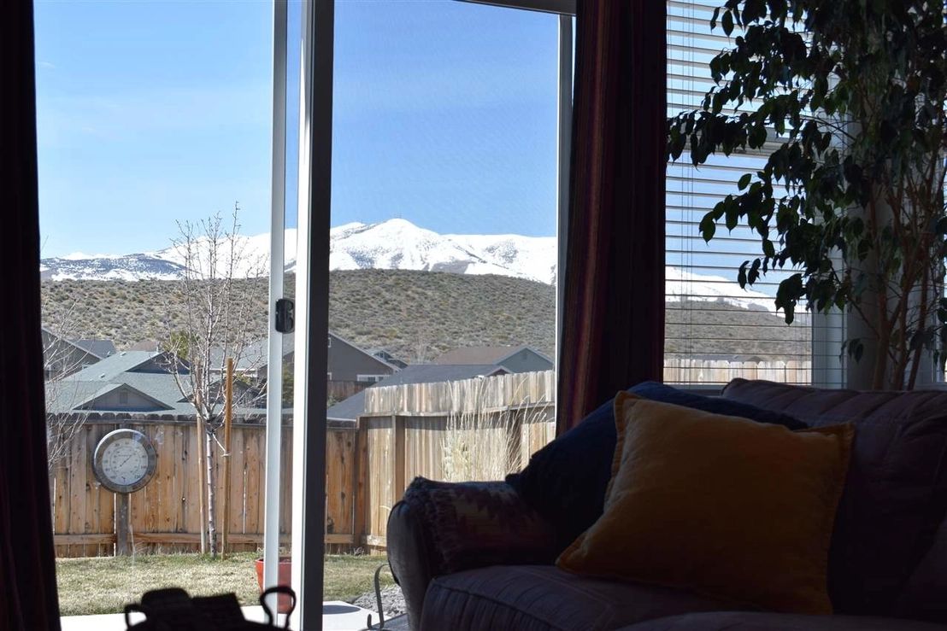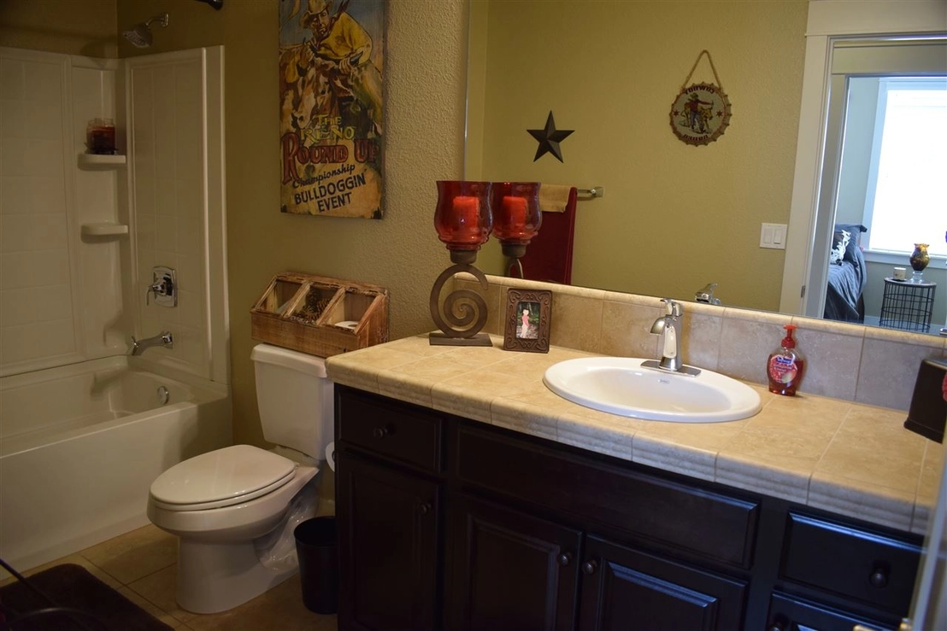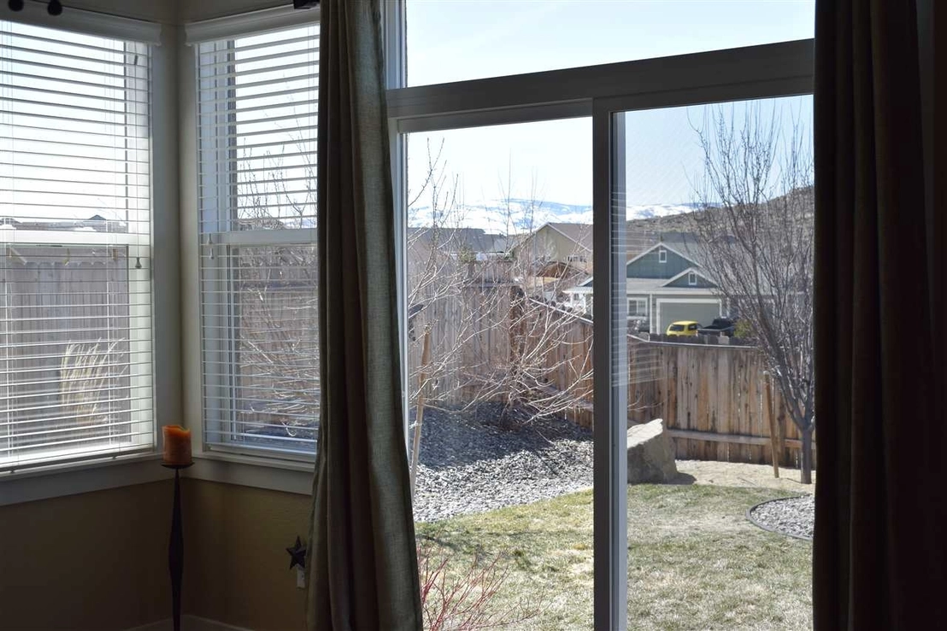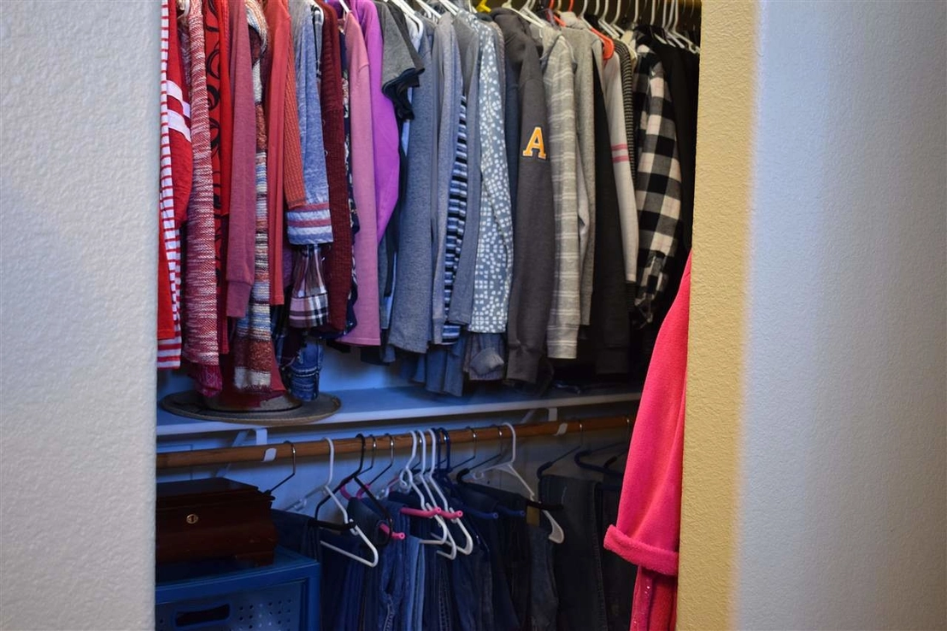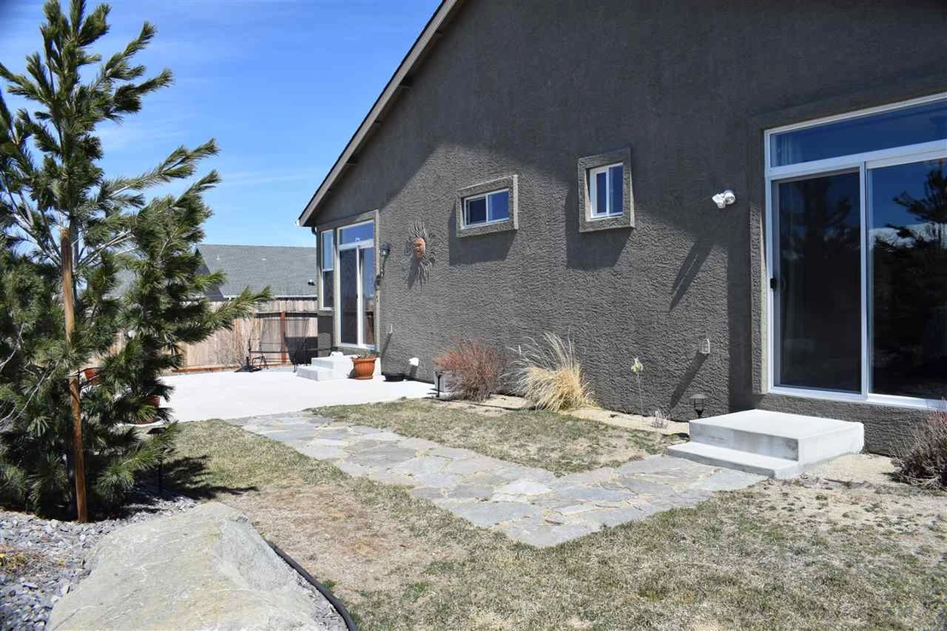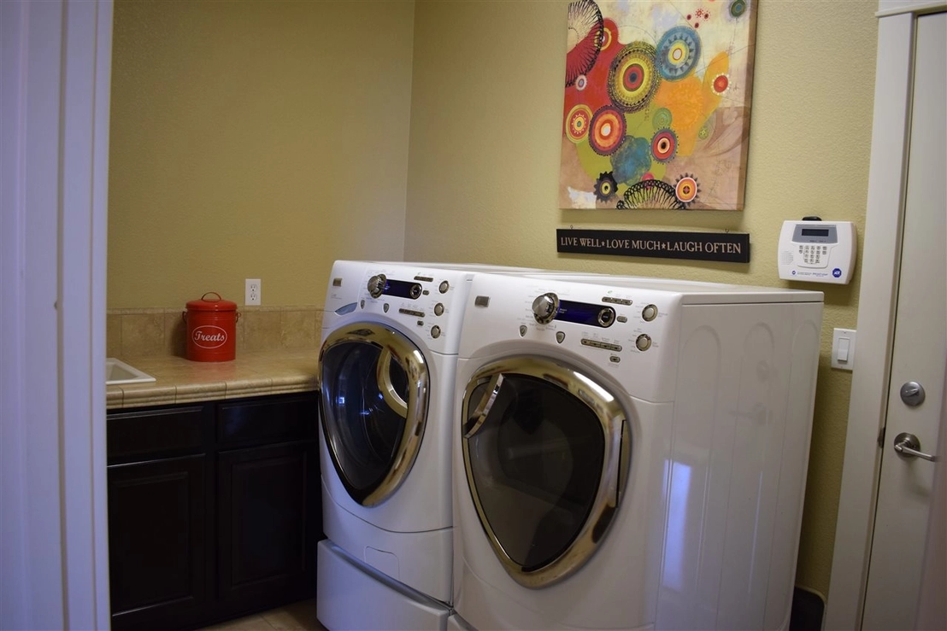
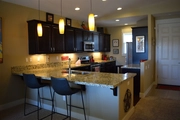


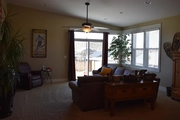
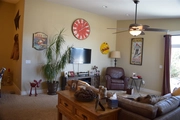
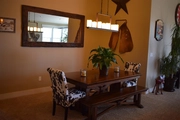













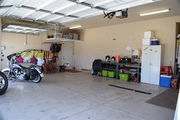

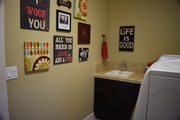


1 /
25
Map
$586,530*
●
House -
Off Market
7595 Crest Bluff Ct
Reno, NV 89506
4 Beds
2 Baths
1886 Sqft
$360,000 - $438,000
Reference Base Price*
47.00%
Since Jul 1, 2019
National-US
Primary Model
Sold Jun 10, 2019
$395,000
Seller
$329,500
by National Bank Of Kansas City
Mortgage Due Jan 01, 2051
Sold May 15, 2014
$282,000
Buyer
Seller
$136,000
by Tri Counties Bank
Mortgage Due Jun 01, 2029
About This Property
Call Listing Agent to save thousands on buyer's loan costs; Zero
Lender fees, Zero Origination Fee, and $1000 towards buyers third
party closing costs, (on loans 150K+) Zero Plus loan with
KellerMortgage, exclusive to KW transactions Call Listing Agent to
save thousands on buyer's loan costs; Zero Lender fees, Zero
Origination Fee, and $1000 towards buyers third party closing
costs, (on loans 150K+) Zero Plus loan with KellerMortgage,
exclusive to KW transactions. Better Green Building, Model Home @
the Ridge in Golden Valley. Energy conscious home with 96%
Efficiency Furnace, and 16 Seer A/C unit. Rich Raised panel
Cabinetry, Wood wrapped windows, Craftsman style doors, with SS
appliances, Breakfast Bar. Concrete patio with stubbed in barbecue
for entertaining with great Mt Rose Views. Privacy with only 1 side
neighbor. Completely landscaped low maintenance yard. Oversized 3
car garage with epoxy coated floor, hanging storage, and cabinets,
extra 220 volt circuit. Listing Agent: Michael Goodwin Email
Address: [email protected] Broker: Keller Williams
Group One Inc.
The manager has listed the unit size as 1886 square feet.
The manager has listed the unit size as 1886 square feet.
Unit Size
1,886Ft²
Days on Market
-
Land Size
0.24 acres
Price per sqft
$212
Property Type
House
Property Taxes
$2,837
HOA Dues
-
Year Built
2013
Price History
| Date / Event | Date | Event | Price |
|---|---|---|---|
| Jun 13, 2019 | No longer available | - | |
| No longer available | |||
| Apr 8, 2019 | Listed | $399,000 | |
| Listed | |||
Property Highlights
Garage
Building Info
Overview
Building
Neighborhood
Zoning
Geography
Comparables
Unit
Status
Status
Type
Beds
Baths
ft²
Price/ft²
Price/ft²
Asking Price
Listed On
Listed On
Closing Price
Sold On
Sold On
HOA + Taxes





