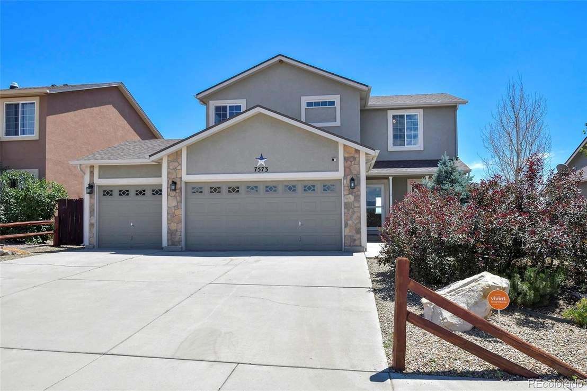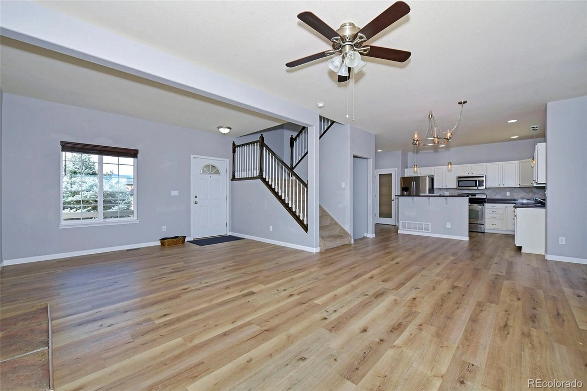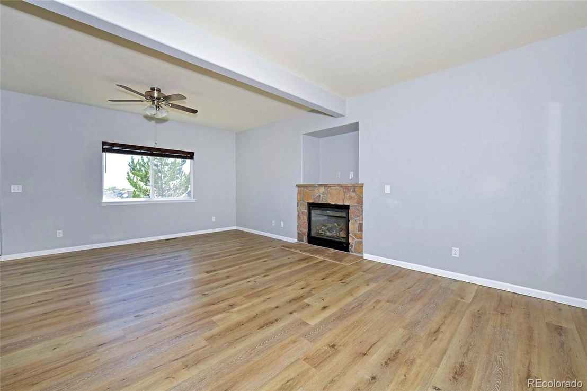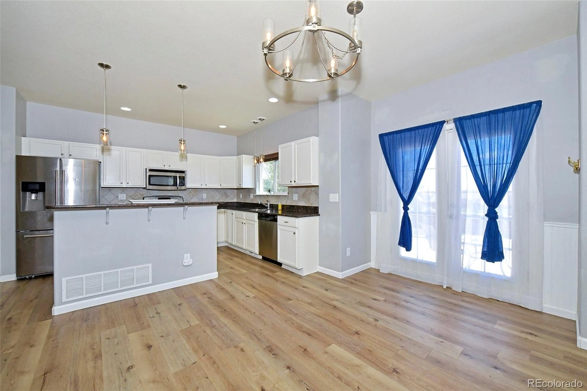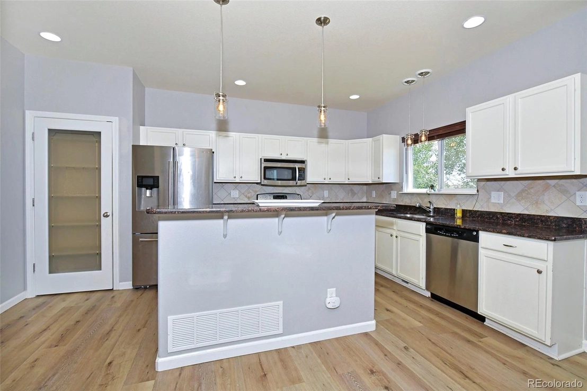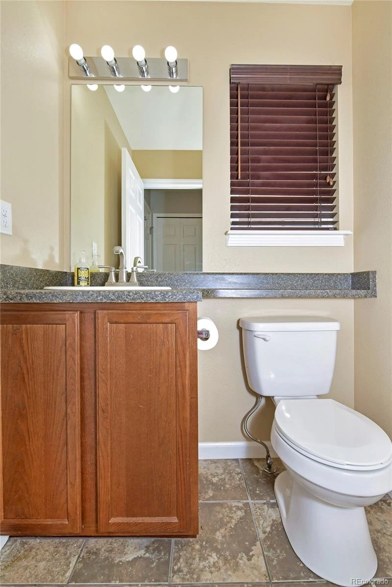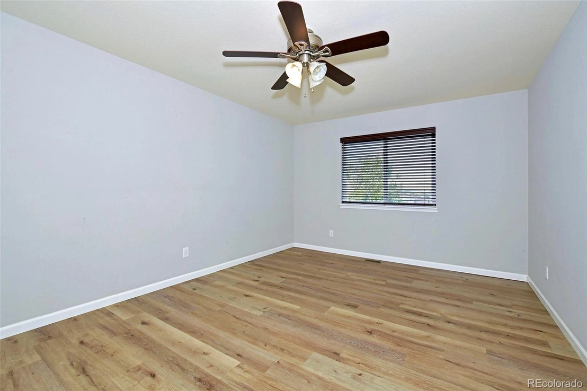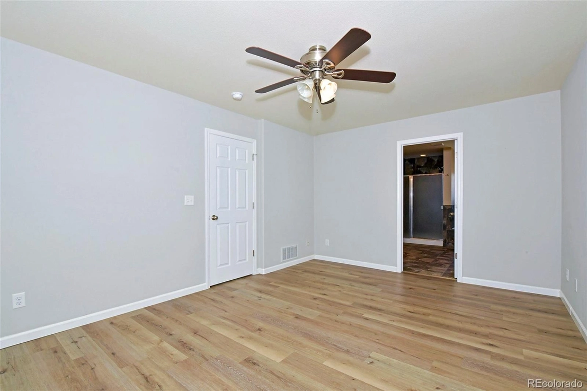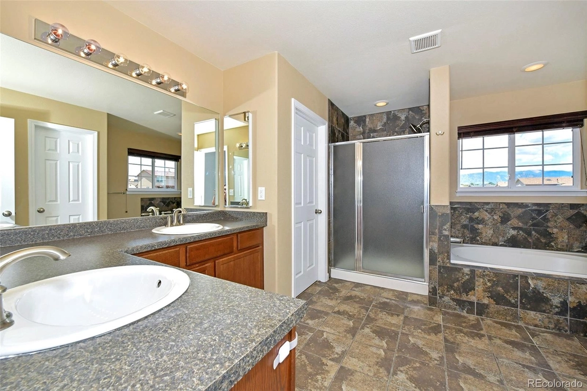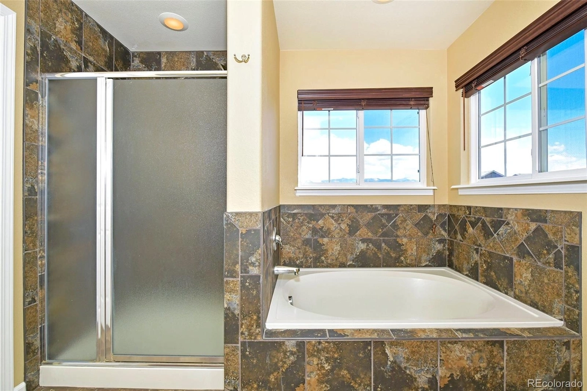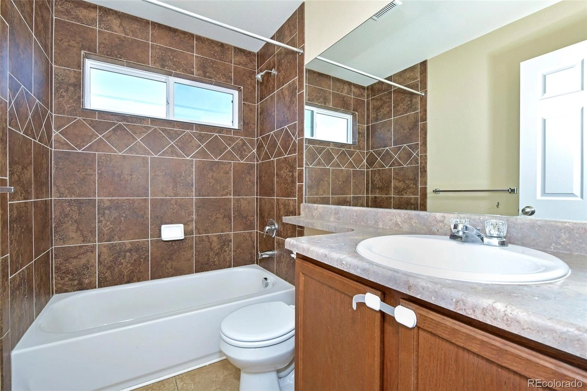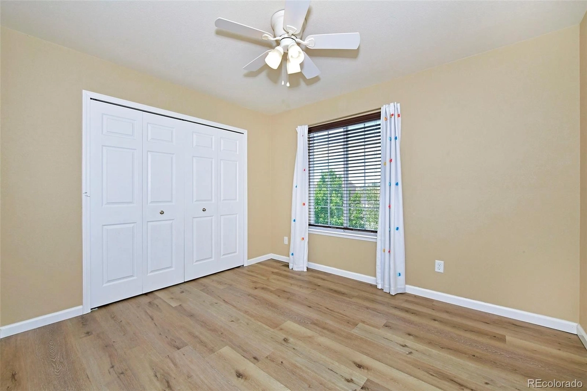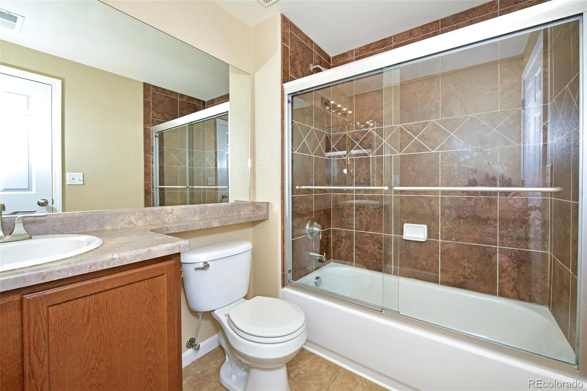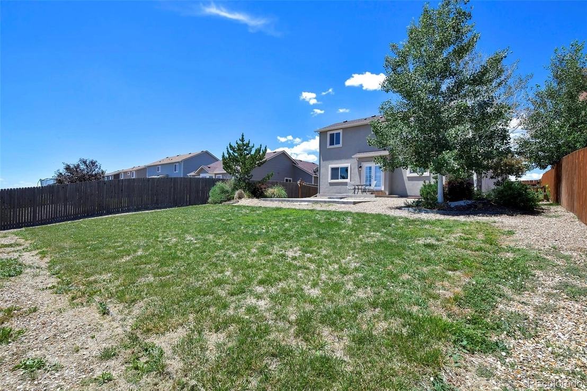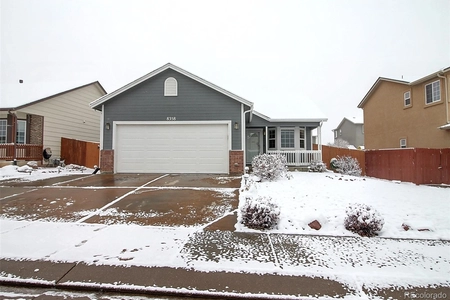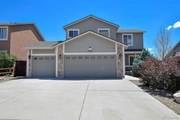






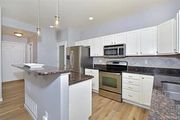









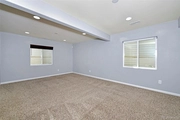






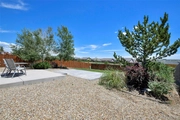




1 /
29
Map
$448,000
●
House -
Off Market
7573 Sun Prairie Drive
Colorado Springs, CO 80925
4 Beds
4 Baths,
1
Half Bath
2254 Sqft
$460,091
RealtyHop Estimate
3.39%
Since Sep 1, 2022
National-US
Primary Model
About This Property
Beautiful 4 bedroom, 4 bath, 3 car garage home located in The Glen
at Widefield. Low maintenance stucco and stone exterior fully
fenced rear yard. As you enter the home you will appreciate the
luxury vinyl plank flooring throughout the main floor. Updated
light fixtures, white cabinets, granite counter tops and SS
appliances make for a bright and beautiful kitchen. French doors
off dining area take you out to the fully fenced yard with extended
patio. Living room features a beautiful gas fireplace. Upstairs you
will find ZERO carpet and the primary bedroom with attached 5-piece
bathroom and a huge walk-in closet. Two secondary bedrooms, a full
bath and laundry closet make up the remainder of the upper floor.
In the basement you will find a large, carpeted family room, the
fourth bedroom and full bathroom. In addition, there is a storage
closet as well as the mechanical room. The 3-car garage includes a
deep freezer and plenty of space for all your "stuff". Come take a
look at this beautiful home and make it your own! 17 minutes to
Fort Carson and 15 minutes to Peterson Air Force Base.
Unit Size
2,254Ft²
Days on Market
39 days
Land Size
0.19 acres
Price per sqft
$197
Property Type
House
Property Taxes
$251
HOA Dues
$13
Year Built
2011
Last updated: 2 days ago (REcolorado MLS #REC5510832)
Price History
| Date / Event | Date | Event | Price |
|---|---|---|---|
| Aug 17, 2022 | No longer available | - | |
| No longer available | |||
| Aug 16, 2022 | Sold to Abel Bisimwa, Denise Mauwa | $448,000 | |
| Sold to Abel Bisimwa, Denise Mauwa | |||
| Aug 1, 2022 | In contract | - | |
| In contract | |||
| Jul 27, 2022 | Price Decreased |
$445,000
↓ $30K
(6.3%)
|
|
| Price Decreased | |||
| Jul 16, 2022 | Price Increased |
$474,900
↑ $30K
(6.7%)
|
|
| Price Increased | |||
Show More

Property Highlights
Garage
Air Conditioning
Fireplace
Building Info
Overview
Building
Neighborhood
Zoning
Geography
Comparables
Unit
Status
Status
Type
Beds
Baths
ft²
Price/ft²
Price/ft²
Asking Price
Listed On
Listed On
Closing Price
Sold On
Sold On
HOA + Taxes
Sold
House
4
Beds
3
Baths
2,414 ft²
$197/ft²
$475,000
Sep 2, 2021
$475,000
Oct 19, 2021
$255/mo
Sold
House
3
Beds
3
Baths
2,034 ft²
$230/ft²
$468,000
Sep 6, 2023
$468,000
Oct 17, 2023
$269/mo
About Fountain Valley
Similar Homes for Sale

$459,000
- 3 Beds
- 3 Baths
- 1,978 ft²

$475,000
- 5 Beds
- 3 Baths
- 2,492 ft²



